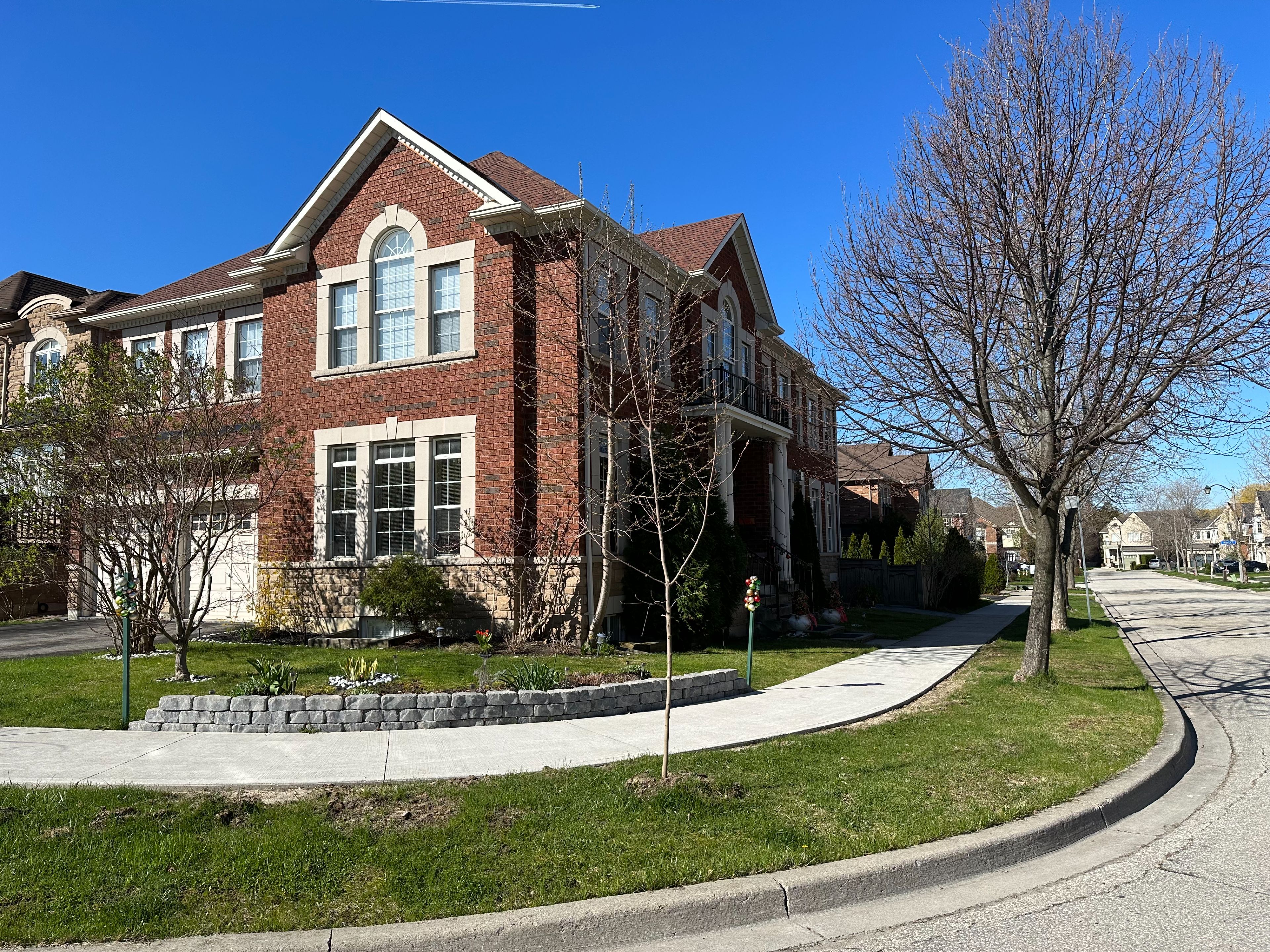$2,450
$15068 Green Meadows Circle Bsmt, Toronto C15, ON M2J 5G7
Don Valley Village, Toronto,
 Properties with this icon are courtesy of
TRREB.
Properties with this icon are courtesy of
TRREB.![]()
Welcome to this 1-Year New Sun-filled Stylish Apartment On a Corner Lot In an Enclosed Gardened Neighborhood! With its Rare Find 9' High Ceiling and Abundant Above-ground Windows, 3 Spacious Bedrooms with Large Closets, 2 Modern Full Bathrooms, and Open Concept Kitchen/Living Room filled With Plentiful Natural Light, It Feels Like An Above-ground Unit! Independant Laundry and Separate Entrance. Partially Furnished. Nestled in One of the Much-coveted Communities in North York! Close to All Amenities Incl. Groceries, Shopping Malls, Hospital, Schools, and Subway/Highway/DVP/Go Train.
- HoldoverDays: 90
- Architectural Style: 2-Storey
- Property Type: Residential Freehold
- Property Sub Type: Detached
- DirectionFaces: West
- GarageType: Built-In
- Directions: Southeast of Leslie St / Finch Ave E intersection
- Parking Features: Private
- ParkingSpaces: 1
- Parking Total: 1
- WashroomsType1: 2
- WashroomsType1Level: Flat
- BedroomsAboveGrade: 3
- Interior Features: Carpet Free, Countertop Range
- Basement: Finished with Walk-Out, Separate Entrance
- Cooling: Central Air
- HeatSource: Gas
- HeatType: Forced Air
- LaundryLevel: Lower Level
- ConstructionMaterials: Brick
- Roof: Asphalt Shingle
- Pool Features: None
- Sewer: Sewer
- Foundation Details: Insulated Concrete Form
- Parcel Number: 100550356
- LotSizeUnits: Feet
- LotDepth: 104.99
- LotWidth: 46.92
- PropertyFeatures: Public Transit, School, Library, Hospital, Fenced Yard
| School Name | Type | Grades | Catchment | Distance |
|---|---|---|---|---|
| {{ item.school_type }} | {{ item.school_grades }} | {{ item.is_catchment? 'In Catchment': '' }} | {{ item.distance }} |


