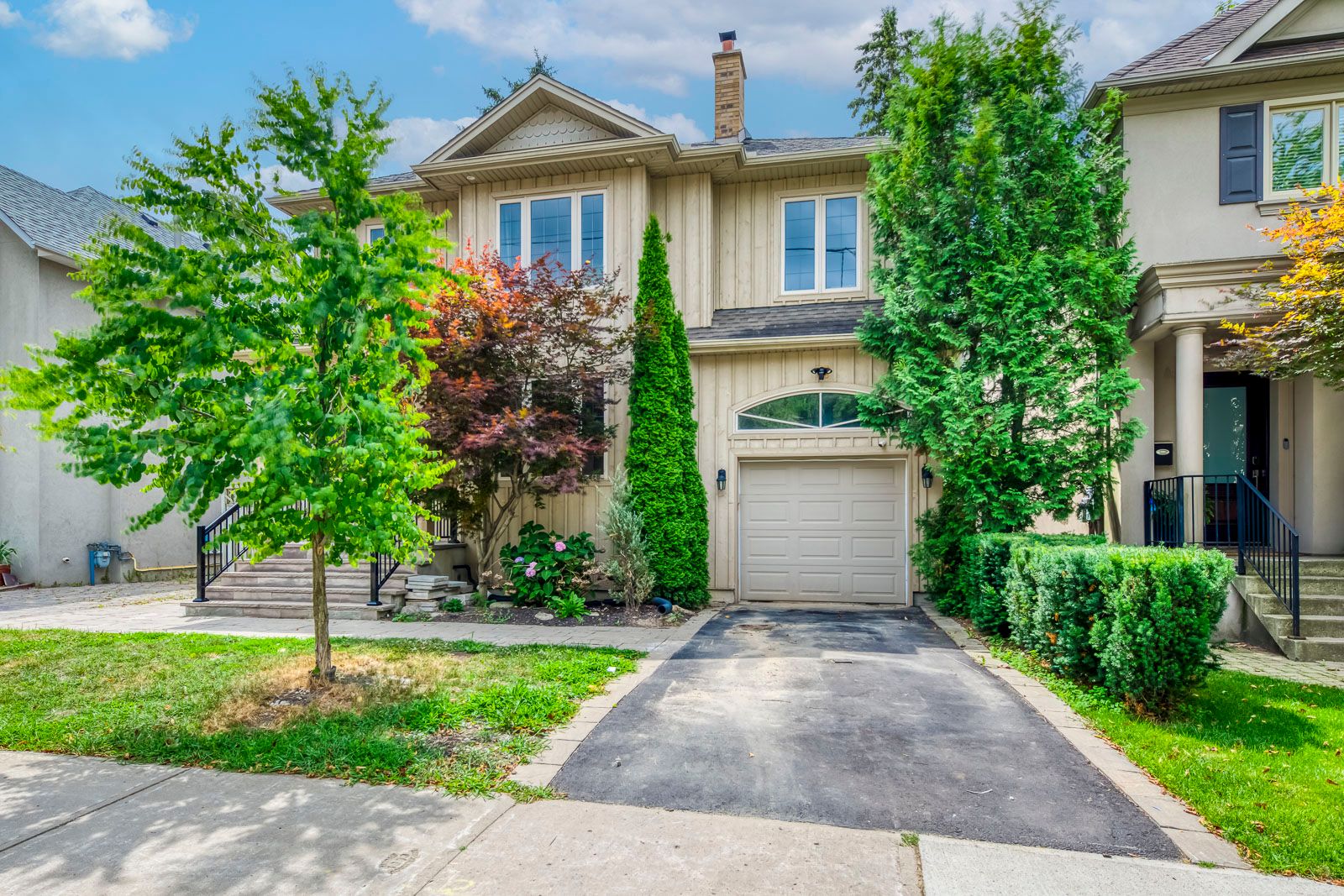$6,500
$500185 Cameron Avenue, Toronto C07, ON M2N 1E6
Lansing-Westgate, Toronto,
 Properties with this icon are courtesy of
TRREB.
Properties with this icon are courtesy of
TRREB.![]()
Welcome to 185 Cameron Ave a completely reimagined luxury residence in the heart of North York, just steps from Yonge & Sheppard. This stunning two-storey home with a full walk-out basement combines timeless elegance with modern functionality, offering high-end upgrades throughout.Every major system has been professionally redonebrand new HVAC, plumbing, electrical, and flooringensuring peace of mind for years to come. Comfort is elevated with two independently controlled HVAC systems (servicing upper and lower levels separately), an on-demand water heater, and heated floors in both bathrooms, including a towel warmer and Toto smart toilet in the spa-inspired primary ensuite.The custom kitchen and bathrooms feature top-of-the-line Kohler and Delta fixtures, while the stylish built-in bar with dual bar fridges creates the perfect space for entertaining. Thoughtful touches like an electric fireplace, laundry on both the second floor and basement, and fresh designer paint complete the refined interior.Outdoor living is just as impressive, with walk-outs on every level, and new BBQ gas lines installed on both the ground floor deck and lower patio.Located on a family-friendly street within walking distance to Cameron PS, St. Edwards Catholic School, Gwendolen Park and Tennis Club, this home delivers luxury, convenience, and lifestyle. Truly turnkey and one-of-a-kinddont miss this exceptional opportunity.
- HoldoverDays: 60
- Architectural Style: 2-Storey
- Property Type: Residential Freehold
- Property Sub Type: Detached
- DirectionFaces: South
- GarageType: Attached
- Directions: Off of Yonge st. south of Sheppard
- ParkingSpaces: 1
- Parking Total: 2
- WashroomsType1: 1
- WashroomsType1Level: Main
- WashroomsType2: 1
- WashroomsType2Level: Second
- WashroomsType3: 1
- WashroomsType3Level: Second
- WashroomsType4: 1
- WashroomsType4Level: Basement
- BedroomsAboveGrade: 4
- BedroomsBelowGrade: 1
- Fireplaces Total: 1
- Interior Features: Carpet Free
- Basement: Walk-Out, Finished
- Cooling: Central Air
- HeatSource: Gas
- HeatType: Forced Air
- ConstructionMaterials: Board & Batten
- Roof: Shingles
- Pool Features: None
- Sewer: Sewer
- Foundation Details: Concrete
- Parcel Number: 101850099
- LotSizeUnits: Feet
- LotDepth: 126.5
- LotWidth: 40
| School Name | Type | Grades | Catchment | Distance |
|---|---|---|---|---|
| {{ item.school_type }} | {{ item.school_grades }} | {{ item.is_catchment? 'In Catchment': '' }} | {{ item.distance }} |


