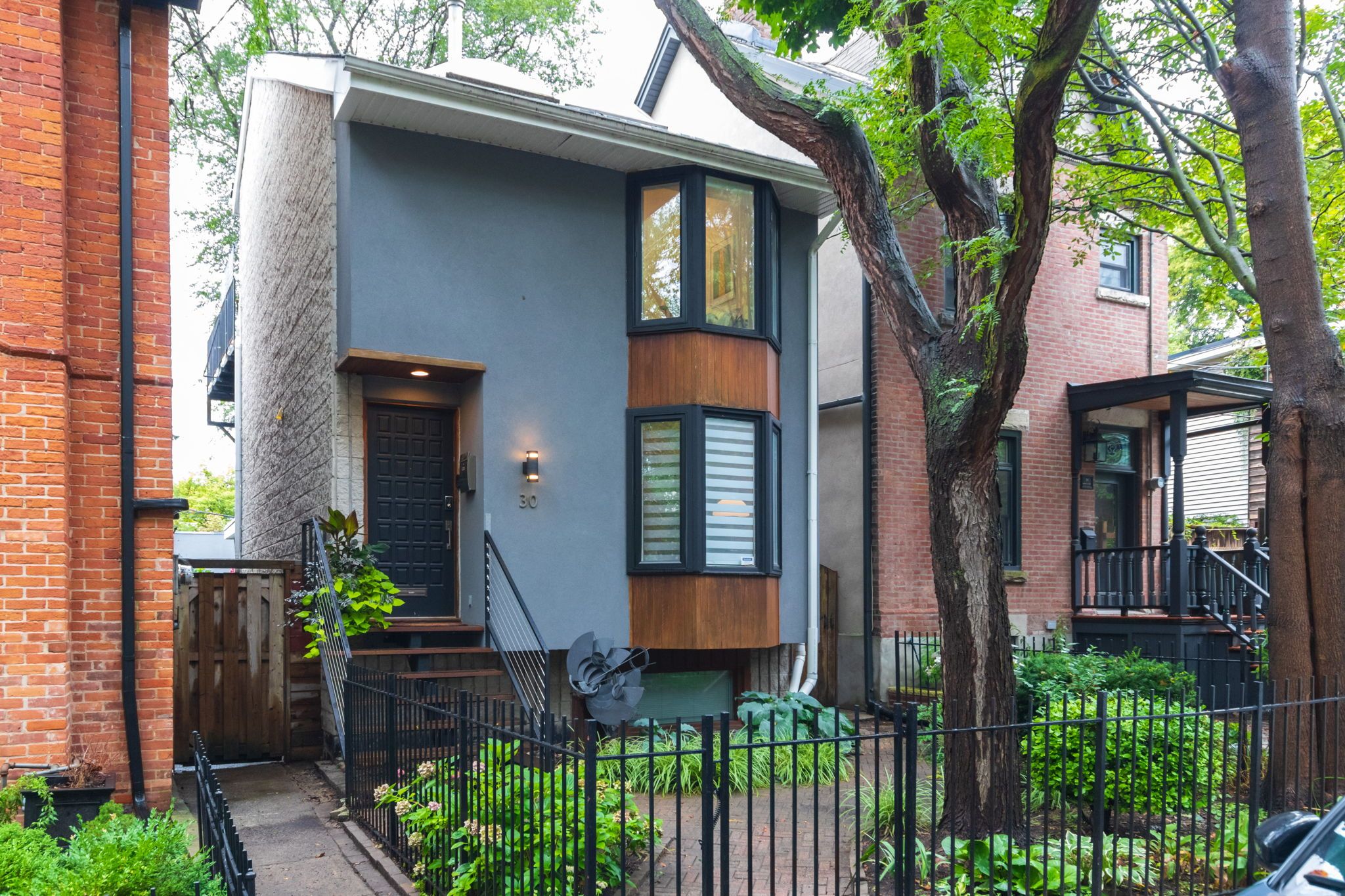$2,600,000
30 Sword Street, Toronto C08, ON M5A 3N2
Cabbagetown-South St. James Town, Toronto,
 Properties with this icon are courtesy of
TRREB.
Properties with this icon are courtesy of
TRREB.![]()
This exceptional detached residence combines striking architectural design with thoughtful functionality, offering a quiet retreat just steps from Riverdale Park. Skylights and expansive windows flood the interiors with natural light, highlighting hardwood floors, custom finishes, and dramatic details such as a soaring cathedral ceiling, designer lighting, and stainless-steel and glass railings. The main level is anchored by a sleek custom kitchen with extensive built-in cabinetry. It flows into the family room and out to a landscaped garden, stone walkway, planters, and a gas line for barbecuing perfect for entertaining.The second floor features two generous bedrooms, a skylit bath with walk-in shower, and a dedicated laundry room. The top-floor primary retreat is a private sanctuary with balcony and Juliette, custom walk-in closet, and a spa-inspired ensuite with dual showers. The lower level, with high ceilings and a private side entrance, offers outstanding flexibility well suited as a media room, studio, or a separate apartment. Notable highlights include a rare two-car garage with its own electrical panel, landscaped front garden with wrought-iron fencing, retractable awnings, central vacuum, and a waterproofed foundation. Renovated to the studs and expanded in 2015, the home features all new systems, appliances, and superior insulation ensuring peace of mind, quiet interiors, and energy efficiency. Set on a tranquil one-way street in the heart of Cabbagetown, this residence balances modern design, historic charm, and an unrivalled location.
- HoldoverDays: 90
- Architectural Style: 3-Storey
- Property Type: Residential Freehold
- Property Sub Type: Detached
- DirectionFaces: West
- GarageType: Detached
- Directions: N/A
- Tax Year: 2025
- Parking Features: Lane
- ParkingSpaces: 2
- Parking Total: 2
- WashroomsType1: 1
- WashroomsType1Level: Second
- WashroomsType2: 1
- WashroomsType2Level: Third
- WashroomsType3: 1
- WashroomsType3Level: Lower
- BedroomsAboveGrade: 3
- BedroomsBelowGrade: 1
- Interior Features: Auto Garage Door Remote, Built-In Oven, Carpet Free, Central Vacuum, Countertop Range, Floor Drain, In-Law Capability, On Demand Water Heater, Storage, Upgraded Insulation
- Basement: Separate Entrance
- Cooling: Central Air
- HeatSource: Gas
- HeatType: Forced Air
- LaundryLevel: Upper Level
- ConstructionMaterials: Concrete Block, Stucco (Plaster)
- Exterior Features: Awnings, Landscaped, Patio
- Roof: Membrane
- Pool Features: None
- Sewer: Sewer
- Foundation Details: Concrete Block
- Parcel Number: 210820373
- LotSizeUnits: Feet
- LotDepth: 127
- LotWidth: 20.5
| School Name | Type | Grades | Catchment | Distance |
|---|---|---|---|---|
| {{ item.school_type }} | {{ item.school_grades }} | {{ item.is_catchment? 'In Catchment': '' }} | {{ item.distance }} |


