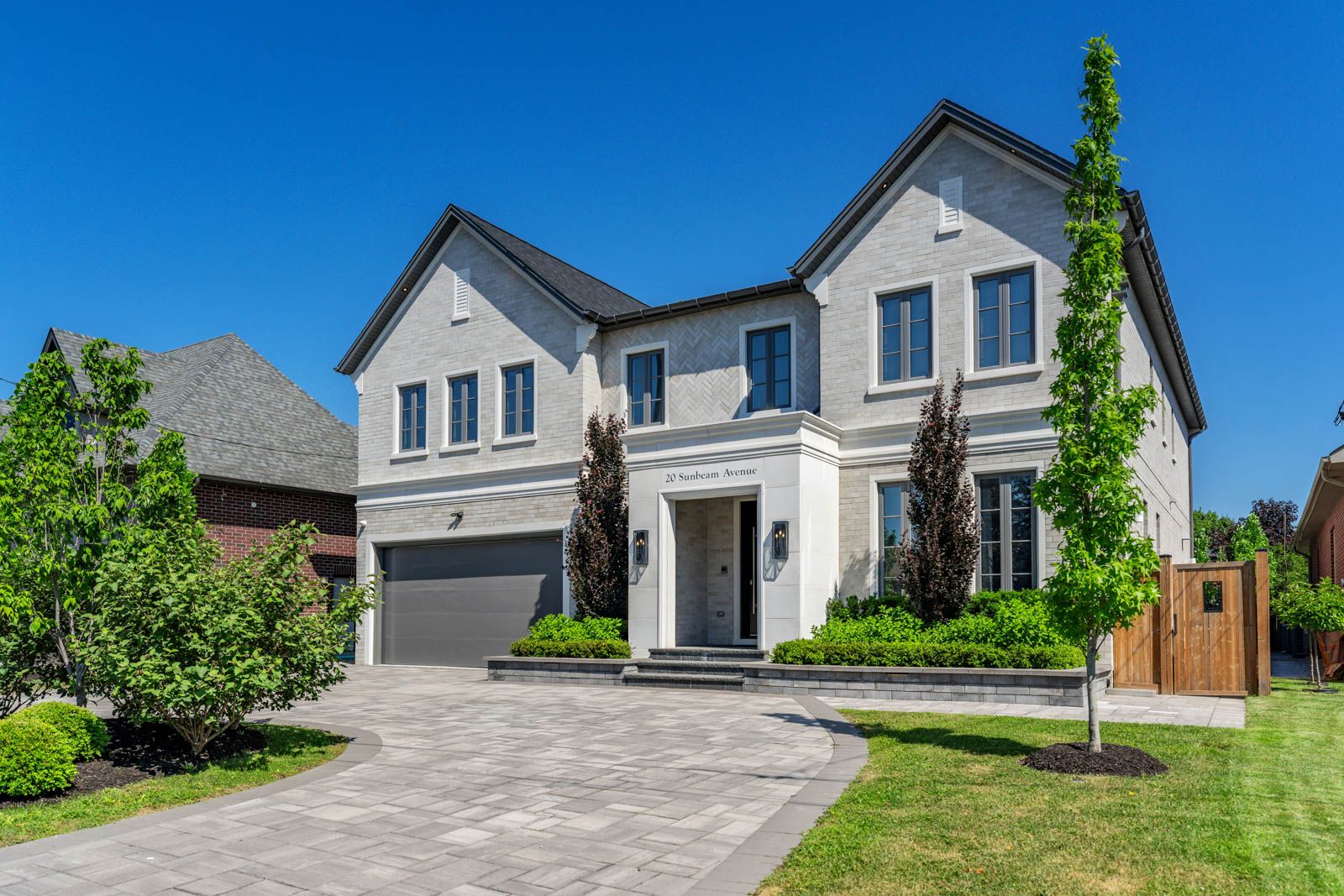$5,499,995
20 Sunbeam Avenue, Toronto C06, ON M3H 1W7
Clanton Park, Toronto,
 Properties with this icon are courtesy of
TRREB.
Properties with this icon are courtesy of
TRREB.![]()
Welcome to 20 Sunbeam Avenue, a one-of-a-kind custom estate where luxury living and everyday comfort meet in the heart of Clanton Park. Set on a rare 65 x 170 ft lot, this breathtaking home offers over 5,500 sq. ft. plus a finished lower level, designed for families who love to live, entertain, and relax in style.From the moment you arrive, the heated circular driveway and striking curb appeal set the tone for whats inside. The grand interiors feature soaring ceilings, designer finishes, and a four-floor elevator, making every level easily accessible. At the heart of the home is a showpiece kitchen with Wolf/Sub-Zero appliances, steam ovens, Caesarstone counters, walk-in pantry, and 12-ft glass doors that open seamlessly to the backyard retreat.Upstairs, find four oversized bedrooms with spa-style ensuites all with heated floors, including a primary sanctuary with a heated-floor bathroom and luxe details throughout. A private office, mudroom, two laundry rooms, and smart home security add everyday convenience, while the lower level provides a full gym, recreation space, and additional bedrooms for family or guests.The backyard is a true private resort: a 17x40 pool with hot tub and auto cover, sport court, outdoor Wolf kitchen, fireplace, TV, cabana with bar and bathroom, and surround sound, all framed by lush landscaping, lighting, and sprinklers. Whether hosting friends or enjoying quiet evenings, this home delivers the ultimate in indoor-outdoor living.Steps to parks, schools, synagogues, and transit, 20 Sunbeam Avenue is more than a home, its a lifestyle.
- HoldoverDays: 90
- Architectural Style: 2-Storey
- Property Type: Residential Freehold
- Property Sub Type: Detached
- DirectionFaces: North
- GarageType: Attached
- Directions: East of Wilmington
- Tax Year: 2025
- Parking Features: Private, Circular Drive
- ParkingSpaces: 8
- Parking Total: 10
- WashroomsType1: 1
- WashroomsType1Level: Main
- WashroomsType2: 3
- WashroomsType2Level: Second
- WashroomsType3: 1
- WashroomsType3Level: Second
- WashroomsType4: 2
- WashroomsType4Level: Basement
- BedroomsAboveGrade: 4
- BedroomsBelowGrade: 1
- Fireplaces Total: 2
- Interior Features: On Demand Water Heater, Wheelchair Access, Built-In Oven
- Basement: Finished
- Cooling: Central Air
- HeatSource: Gas
- HeatType: Forced Air
- LaundryLevel: Upper Level
- ConstructionMaterials: Stone
- Roof: Asphalt Shingle
- Pool Features: Inground
- Sewer: Sewer
- Foundation Details: Poured Concrete
- Parcel Number: 102140090
- LotSizeUnits: Feet
- LotDepth: 170
- LotWidth: 65
| School Name | Type | Grades | Catchment | Distance |
|---|---|---|---|---|
| {{ item.school_type }} | {{ item.school_grades }} | {{ item.is_catchment? 'In Catchment': '' }} | {{ item.distance }} |


