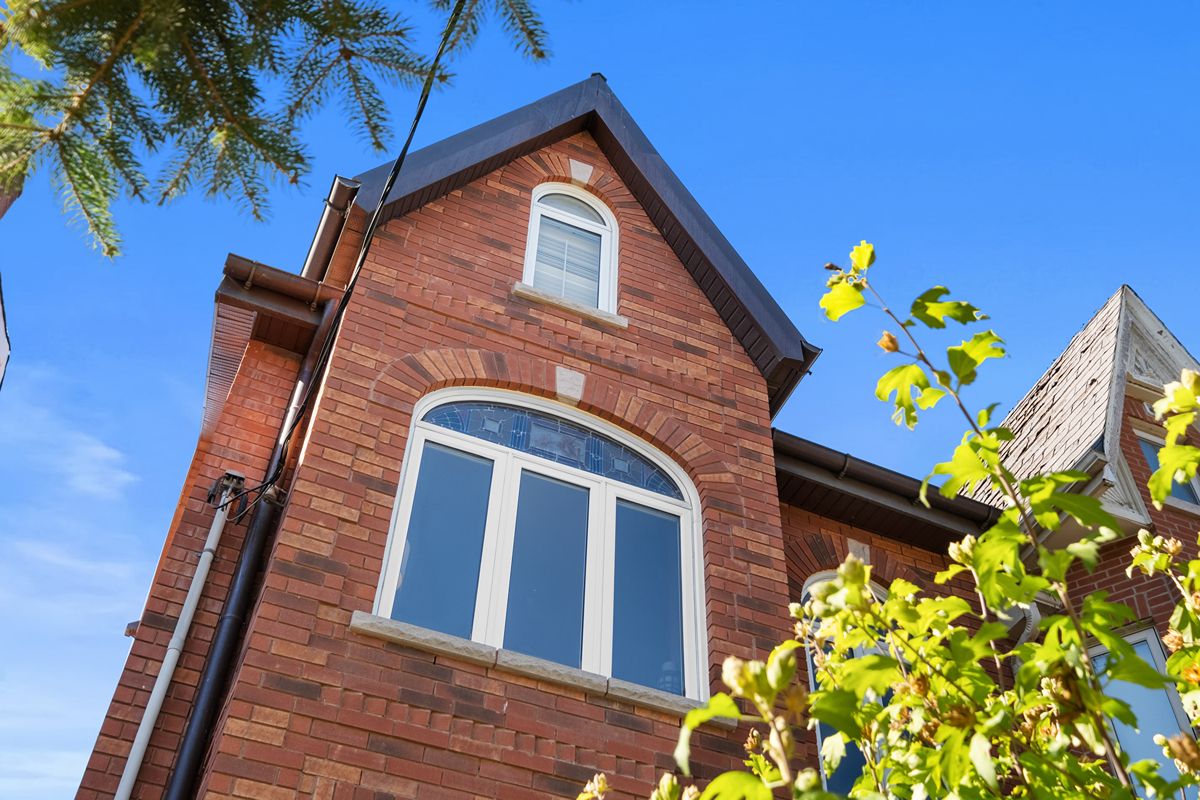$2,950,000
114 Margueretta Street, Toronto C01, ON M6H 3S3
Dufferin Grove, Toronto,
 Properties with this icon are courtesy of
TRREB.
Properties with this icon are courtesy of
TRREB.![]()
Words can hardly capture how special this home is. Nestled on a quiet one-way street in Brockton Village with easy proximity to two subways, this majestic Victorian is an architectural masterpiece inside + out. Set on a 25 x 127 ft lot with a private drive + coveted two-car garage, it has been completely gutted + meticulously restored, brick by brick, showcasing rusticated stone details, ornamental brickwork + grand arched windows with original stained glass. The result is a perfect blend of striking modernity + timeless craftsmanship. Sun-drenched interiors framed by towering windows reveal soaring 10+ ft ceilings, exquisite oak flooring + trim, elegant crown mouldings + charming original bannisters. The stunning Scavolini kitchen is a culinary dream - fully integrated with white Caesarstone countertops, sleek stainless steel cabinetry + high end commercial appliances, a double-door pantry + slide-out storage. At its centre is an award-winning rotating water station that makes wash + prep effortless without sacrificing counter space. A cozy breakfast bar overlooks the private side patio through a bright bay window. The sunlit family room is perfect for red-carpet movie nights beneath a trio of skylights. The second floor with 9+ ft ceilings hosts the spacious primary bedroom, a large second bedroom w/ abundant storage + a third bedroom used as a home office featuring a walkout to a sunny terrace. The third floor boasts a cozy fourth bedroom, a jewel-like 3-pc bath lined in shimmering Bisazza mosaic tiles + a large sundeck with spectacular sunset views. The lower level with 8+ foot ceilings offers a fully soundproofed media room/bedroom, full 4-pc bath + convenient laundry/utility room. A self-contained, privately accessed basement studio apartment with a 4-pc bath provides an excellent opportunity for supplementary income or multi-generational living. Pls.see attached Property Information Sheet for a detailed list of features, updates, inclusions + exclusions.
- HoldoverDays: 90
- Architectural Style: 3-Storey
- Property Type: Residential Freehold
- Property Sub Type: Semi-Detached
- DirectionFaces: West
- GarageType: Detached
- Directions: Please, follow your GPS
- Tax Year: 2025
- Parking Features: Private
- ParkingSpaces: 2
- Parking Total: 4
- WashroomsType1: 1
- WashroomsType1Level: Main
- WashroomsType2: 1
- WashroomsType2Level: Third
- WashroomsType3: 1
- WashroomsType3Level: Third
- WashroomsType4: 1
- WashroomsType4Level: Basement
- WashroomsType5: 1
- WashroomsType5Level: Basement
- BedroomsAboveGrade: 4
- BedroomsBelowGrade: 2
- Interior Features: Auto Garage Door Remote, Carpet Free, Central Vacuum, Countertop Range, Floor Drain, In-Law Suite, On Demand Water Heater, Storage, Upgraded Insulation, Water Heater Owned
- Basement: Apartment, Finished with Walk-Out
- Cooling: Central Air
- HeatSource: Gas
- HeatType: Forced Air
- ConstructionMaterials: Brick
- Roof: Other
- Pool Features: None
- Sewer: Sewer
- Foundation Details: Stone, Brick
- LotSizeUnits: Feet
- LotDepth: 127
- LotWidth: 25
- PropertyFeatures: Library, Park, Place Of Worship, Public Transit, Rec./Commun.Centre, School
| School Name | Type | Grades | Catchment | Distance |
|---|---|---|---|---|
| {{ item.school_type }} | {{ item.school_grades }} | {{ item.is_catchment? 'In Catchment': '' }} | {{ item.distance }} |


