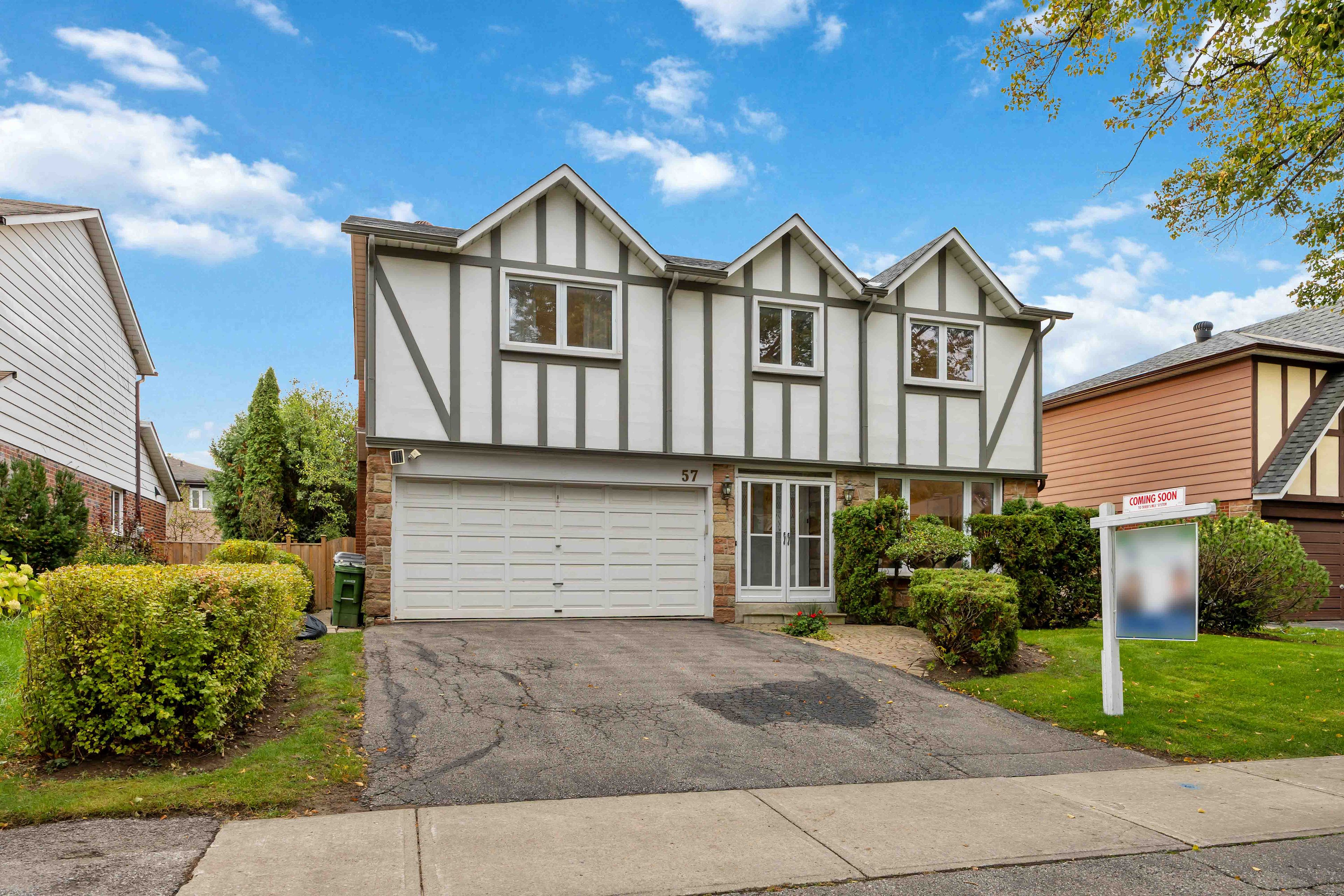$1,650,000
57 Cobblestone Drive, Toronto C15, ON M2J 2X6
Don Valley Village, Toronto,
 Properties with this icon are courtesy of
TRREB.
Properties with this icon are courtesy of
TRREB.![]()
Welcome To 57 Cobblestone Drive, A Beautifully Maintained 4-Bedroom, 4-Bath Family Home Nestled In A Quiet North York Community. Bright And Spacious With A Functional Floor Plan, This Home Features Fresh Paint Throughout And New Laminate Flooring On The Main And Second Levels. The Main Floor Showcases Large Principal Rooms Including A Sun-Filled Living Room, Formal Dining Area, And A Family Room With Walkout To A Private Backyard Surrounded By Mature Trees. The Family-Sized Kitchen Offers Ample Space For Everyday Living And Entertaining. Upstairs, The Primary Bedroom Includes A 3-Piece Ensuite Bathroom And Generous Closet Space, Accompanied By Three Additional Well-Proportioned Bedrooms. The Finished Basement Expands The Living Space With A Versatile Recreation Room, Extra Rooms Perfect For Guests Or A Home Office, A Full Bathroom, And Plenty Of Storage. Situated On A Highly Sought-After 55' X 110' Lot With A Built-In Double Garage And Large Driveway Fitting Multiple Cars, This Home Combines Space, Comfort, And Convenience In One Of North York's Most Desirable Neighbourhoods. ** Extras ** S/S Fridge, Stove,& Dishwasher; Range Hood; White Washer & Dryer; All Existing Window Coverings & ELFs
- HoldoverDays: 60
- Architectural Style: 2-Storey
- Property Type: Residential Freehold
- Property Sub Type: Detached
- DirectionFaces: South
- GarageType: Built-In
- Directions: East of Leslie, South of Finch
- Tax Year: 2025
- Parking Features: Private Double
- ParkingSpaces: 2
- Parking Total: 4
- WashroomsType1: 1
- WashroomsType1Level: Ground
- WashroomsType2: 1
- WashroomsType2Level: Second
- WashroomsType3: 1
- WashroomsType3Level: Second
- WashroomsType4: 1
- WashroomsType4Level: Basement
- BedroomsAboveGrade: 4
- BedroomsBelowGrade: 2
- Interior Features: Auto Garage Door Remote, Carpet Free
- Basement: Finished
- Cooling: Central Air
- HeatSource: Gas
- HeatType: Forced Air
- LaundryLevel: Lower Level
- ConstructionMaterials: Aluminum Siding, Brick Veneer
- Roof: Asphalt Shingle
- Pool Features: None
- Sewer: Sewer
- Foundation Details: Concrete
- Parcel Number: 100550076
- LotSizeUnits: Feet
- LotDepth: 110
- LotWidth: 55
- PropertyFeatures: Hospital, Library, Park, Public Transit, Place Of Worship, School
| School Name | Type | Grades | Catchment | Distance |
|---|---|---|---|---|
| {{ item.school_type }} | {{ item.school_grades }} | {{ item.is_catchment? 'In Catchment': '' }} | {{ item.distance }} |


