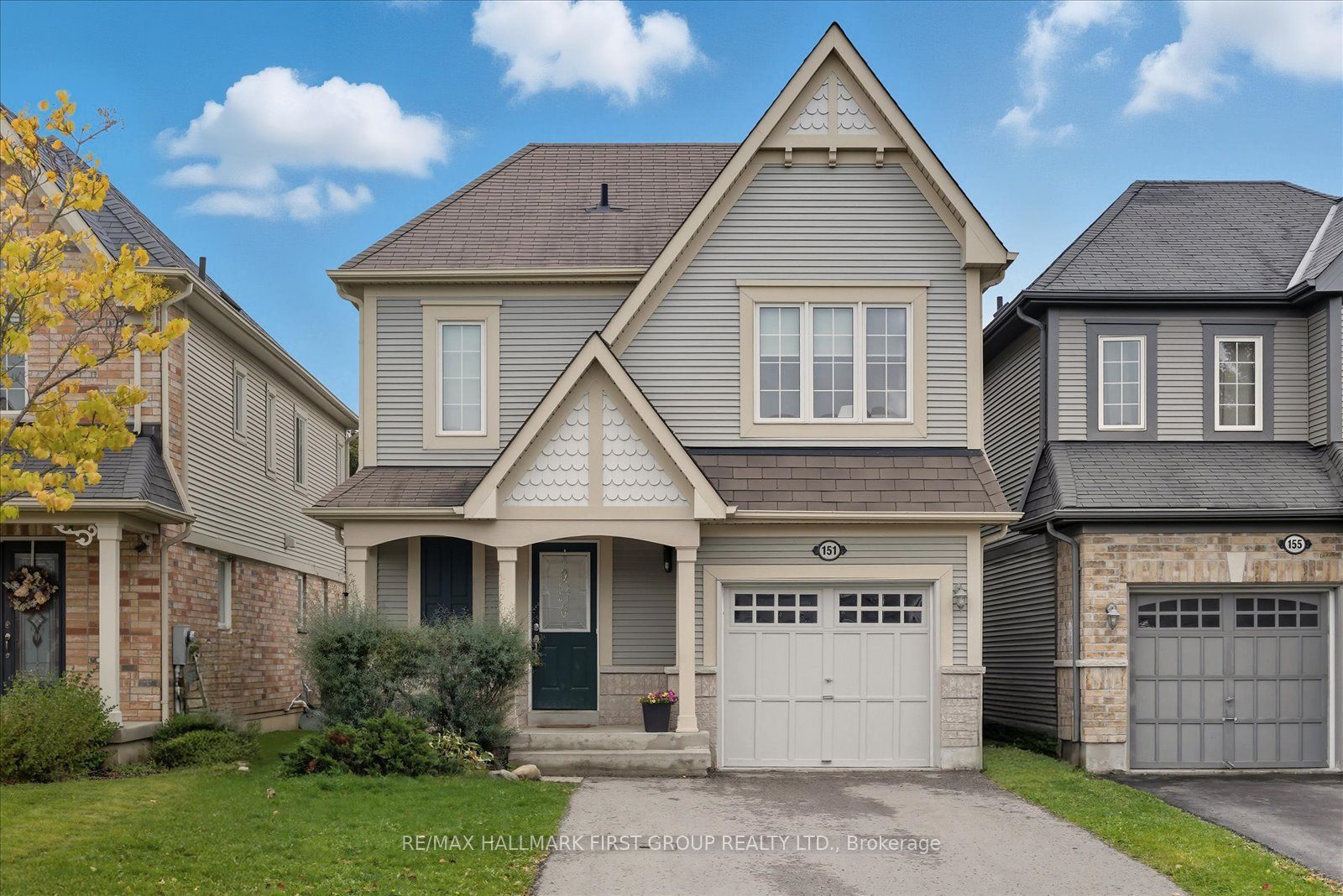$1,599,000
280 Cummer Avenue E, Toronto C14, ON M2M 2E7
Newtonbrook East, Toronto,
 Properties with this icon are courtesy of
TRREB.
Properties with this icon are courtesy of
TRREB.![]()
Yonge-Finch (Bayview) Rare Brick Bungalow ( 1700 sq. ft. Main Floor) with oversized attached double car garage with walk-down-up separate entrance to basement. Main Floor features spacious Liv-Dining room combo. Family size eat-in kitchen finished with oak-kitchen cabinets, 3 large bedrooms finished with stripped-hardwood flooring ( all main walls are plaster finish). Finished enormous basement rec room ( party-size) feat. wall to wall open wood fireplace ( 2nd brick fireplace also in unfinished area of basement) and rec room with ceramic tile finish. Home nestled in Heart of Newtonbrook East between Yonge-Bayview on huge Premium lot ( 50 x 175 FT). Close to all amenities, Yonge-Finch Subway, Yonge Transportation Systems, Shopping ( Centre Point Plaza), Parks, Municipal Facilities and Great Schools Like St. Joseph Morrow High School that is just steps away. Rare Unique Property in Heart of North York!!!
- HoldoverDays: 90
- Architectural Style: Bungalow
- Property Type: Residential Freehold
- Property Sub Type: Detached
- DirectionFaces: North
- GarageType: Attached
- Directions: Between Yonge and Bayview
- Tax Year: 2025
- Parking Features: Private Double
- ParkingSpaces: 4
- Parking Total: 6
- WashroomsType1: 1
- WashroomsType1Level: Ground
- WashroomsType2: 1
- WashroomsType2Level: Ground
- WashroomsType3: 1
- WashroomsType3Level: Basement
- BedroomsAboveGrade: 3
- Interior Features: Floor Drain, Storage, Water Heater Owned
- Basement: Separate Entrance, Partially Finished
- Cooling: Central Air
- HeatSource: Gas
- HeatType: Forced Air
- ConstructionMaterials: Brick
- Roof: Asphalt Shingle
- Pool Features: None
- Sewer: Sewer
- Foundation Details: Block, Concrete
- LotSizeUnits: Feet
- LotDepth: 175
- LotWidth: 50
| School Name | Type | Grades | Catchment | Distance |
|---|---|---|---|---|
| {{ item.school_type }} | {{ item.school_grades }} | {{ item.is_catchment? 'In Catchment': '' }} | {{ item.distance }} |


