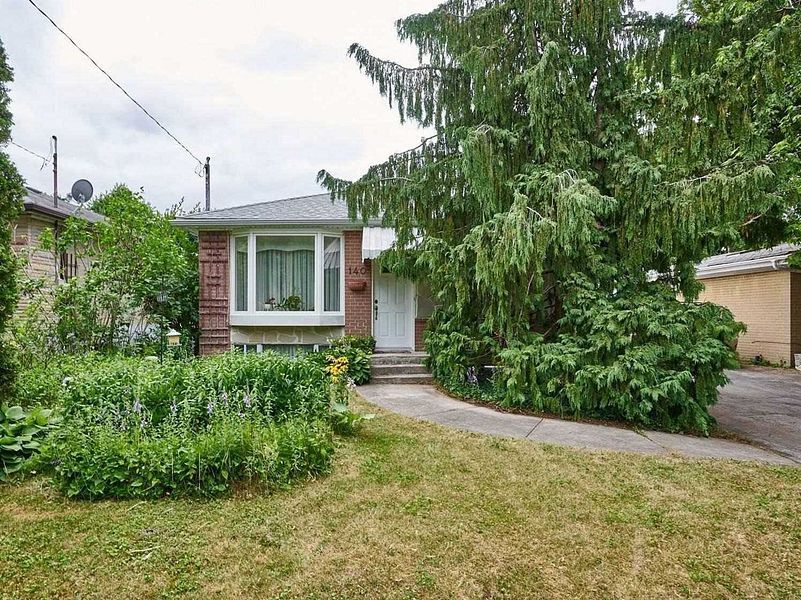$1,199,000
140 Porchester Dr Drive, Toronto, ON M1J 2R7
Woburn, Toronto,


 Properties with this icon are courtesy of
TRREB.
Properties with this icon are courtesy of
TRREB.![]()
Bright And Spacious 3 + 3 Bedroom Solid Brick Bungalow. Renovated kitchen, washroom! Walk-Out From Master To A Beautiful Private Oasis Filled With Perennials, A Sprawling Cherry Tree With 3 Varieties, Grape Vines And Lot's Of Shade To Just Sit Back And Enjoy. Separate Garage With Gdo And Lot's Of Parking Space In Driveway. Conveniently Located Within Walking Distance To Elementary Schools, Shopping, Transit, Go, Park, Library. Hospital, 401 And Various Places OfBright And Spacious 3 + 3 Bedroom Solid Brick Bungalow. Renovated kitchen, washroom! Walk-OutWorship Easily Accessible Within A 5-10 Min Drive.
- HoldoverDays: 90
- Architectural Style: Bungalow
- Property Type: Residential Freehold
- Property Sub Type: Detached
- DirectionFaces: East
- GarageType: Detached
- Tax Year: 2023
- Parking Features: Private
- ParkingSpaces: 3
- Parking Total: 4
- WashroomsType1: 1
- WashroomsType1Level: Main
- WashroomsType2: 1
- WashroomsType2Level: Basement
- BedroomsAboveGrade: 3
- BedroomsBelowGrade: 3
- Interior Features: Auto Garage Door Remote
- Basement: Finished, Walk-Out
- Cooling: Central Air
- HeatSource: Gas
- HeatType: Forced Air
- LaundryLevel: Lower Level
- ConstructionMaterials: Brick
- Roof: Shingles
- Sewer: Sewer
- Foundation Details: Concrete Block
- Parcel Number: 063690151
- LotSizeUnits: Feet
- LotDepth: 120
- LotWidth: 42
| School Name | Type | Grades | Catchment | Distance |
|---|---|---|---|---|
| {{ item.school_type }} | {{ item.school_grades }} | {{ item.is_catchment? 'In Catchment': '' }} | {{ item.distance }} |



