$5,500
3 Marigold Avenue, Toronto, ON M4M 3B1
South Riverdale, Toronto,
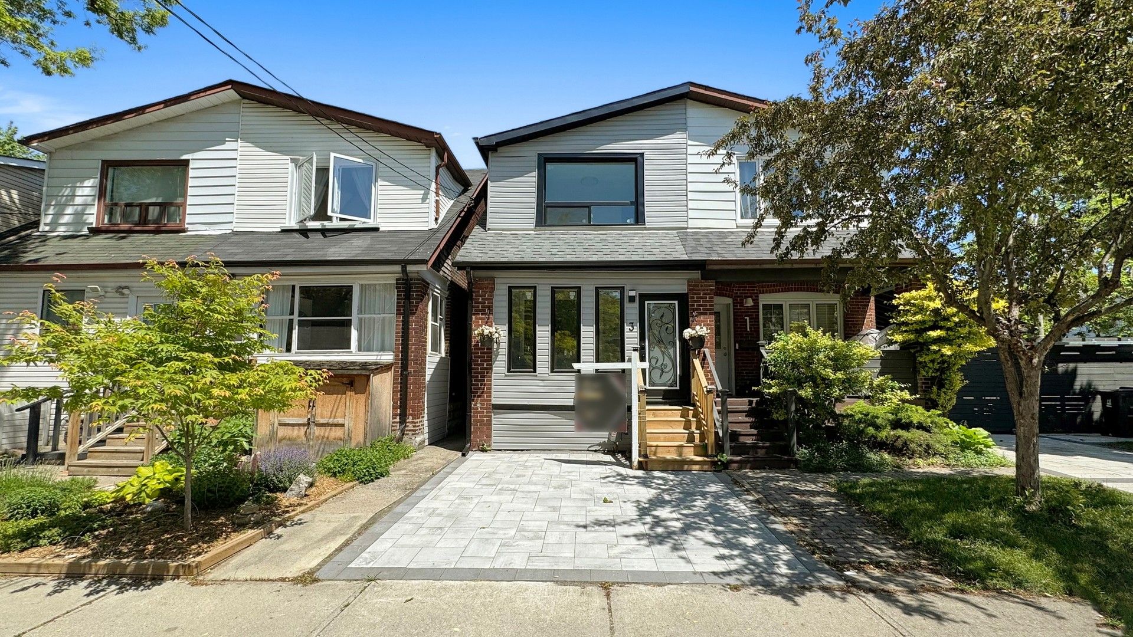





















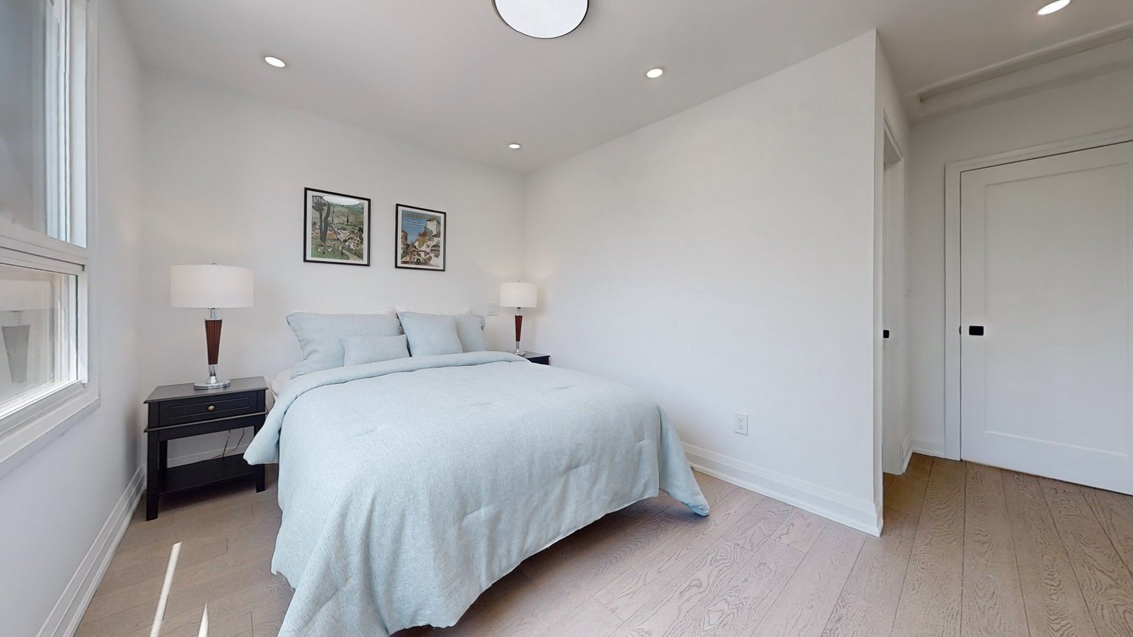






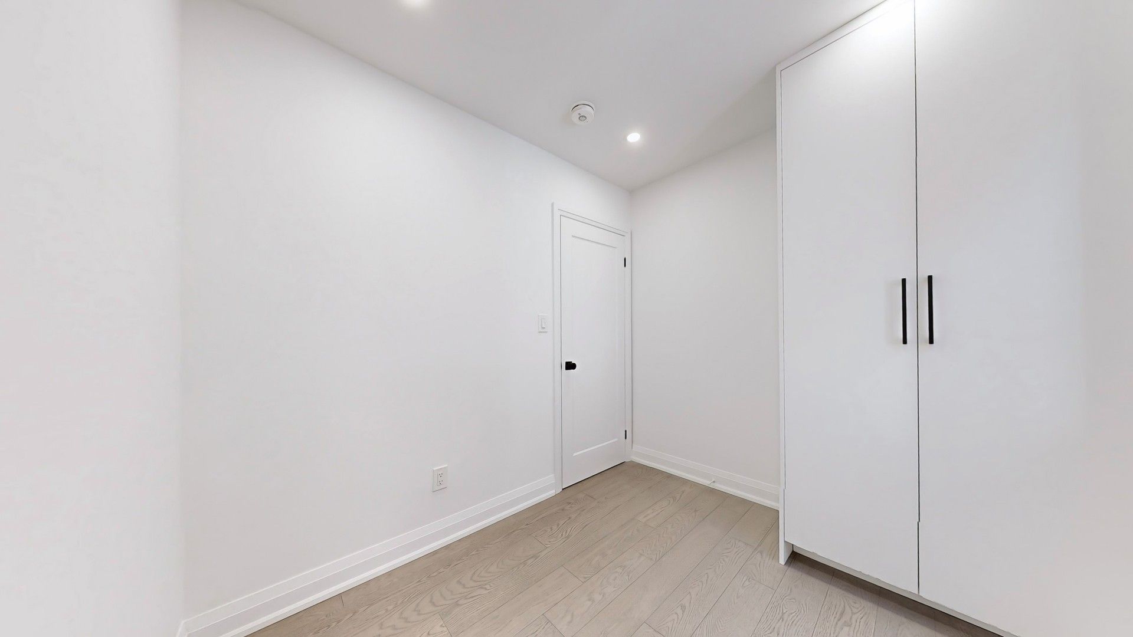






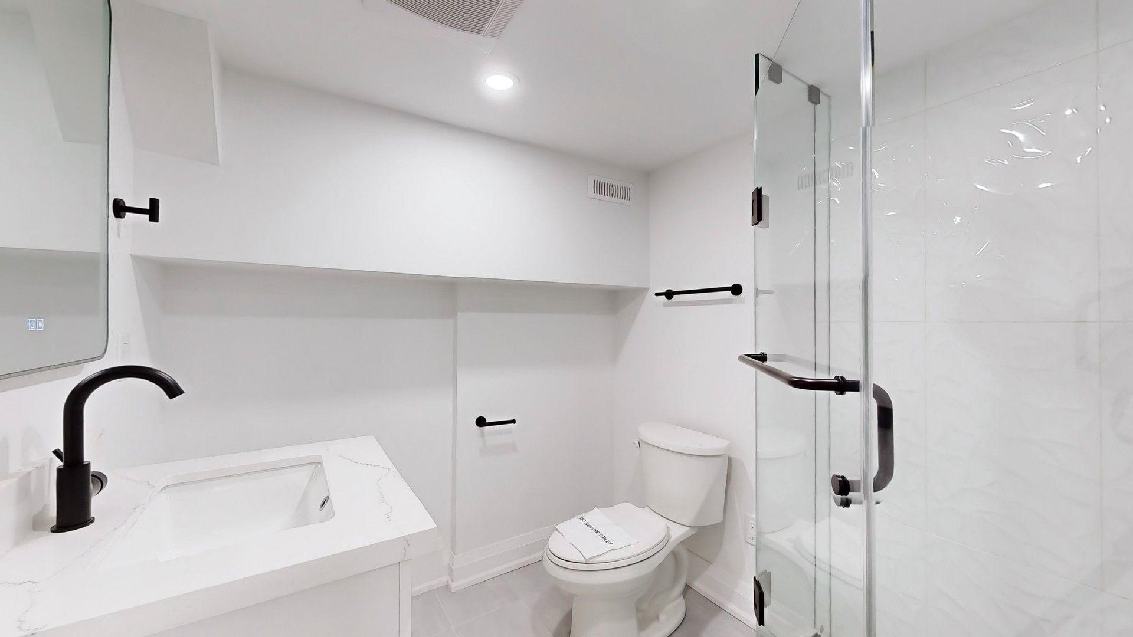


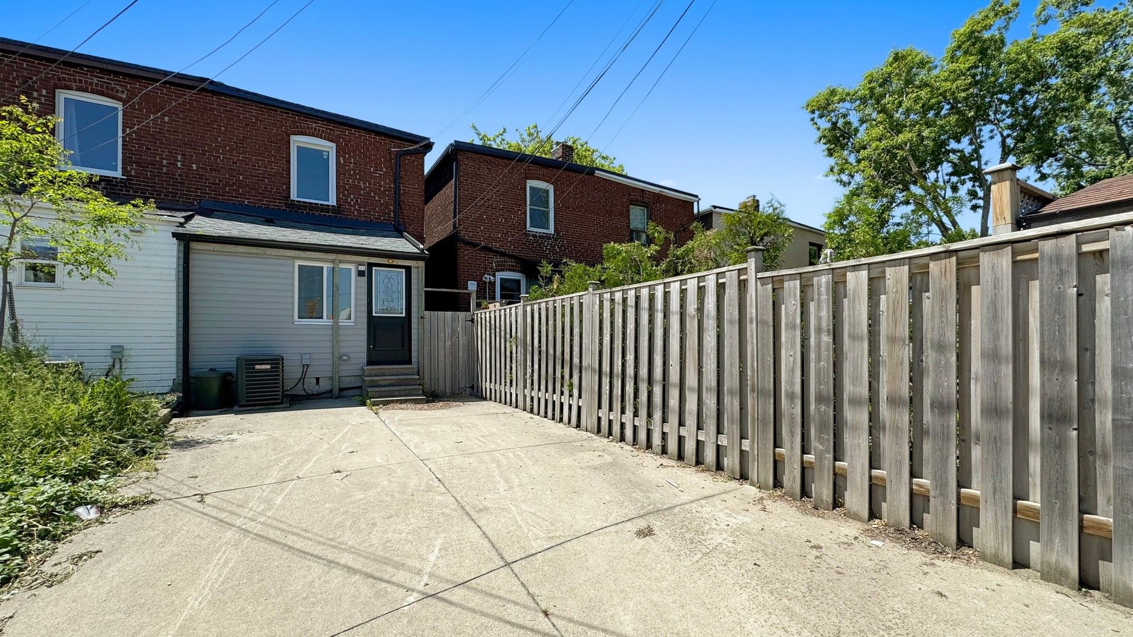
 Properties with this icon are courtesy of
TRREB.
Properties with this icon are courtesy of
TRREB.![]()
Welcome to 3 Marigold Ave, a beautifully remodeled semi-detached home in the heart of South Riverdale. This stunning property features 3 spacious bedrooms, 4 luxurious bathrooms, and a bright, open layout enhanced by a skylight and high-end finishes throughout. The chefs kitchen boasts stainless steel appliances, quartz countertops, and a central island, while the finished basement offers extra living space with a 4-piece bathroom. Located on a quiet, family-friendly street, this home provides unparalleled convenience with TTC access steps away, proximity to trendy restaurants, parks, schools, and quick highway connections. With parking for 2 vehicles and vibrant Leslieville amenities nearby, this home perfectly blends modern elegance with urban convenience.
- HoldoverDays: 90
- Architectural Style: 2-Storey
- Property Type: Residential Freehold
- Property Sub Type: Semi-Detached
- DirectionFaces: West
- Parking Features: Private
- ParkingSpaces: 2
- Parking Total: 2
- WashroomsType1: 1
- WashroomsType1Level: Second
- WashroomsType2: 1
- WashroomsType2Level: Second
- WashroomsType3: 1
- WashroomsType3Level: Ground
- WashroomsType4: 1
- WashroomsType4Level: Lower
- BedroomsAboveGrade: 3
- Interior Features: Carpet Free
- Basement: Finished
- Cooling: Central Air
- HeatSource: Gas
- HeatType: Forced Air
- LaundryLevel: Lower Level
- ConstructionMaterials: Brick
- Roof: Asphalt Shingle
- Sewer: Sewer
- Foundation Details: Concrete Block
- Parcel Number: 210520370
- LotSizeUnits: Feet
- LotDepth: 72.5
- LotWidth: 15.92
| School Name | Type | Grades | Catchment | Distance |
|---|---|---|---|---|
| {{ item.school_type }} | {{ item.school_grades }} | {{ item.is_catchment? 'In Catchment': '' }} | {{ item.distance }} |

















































