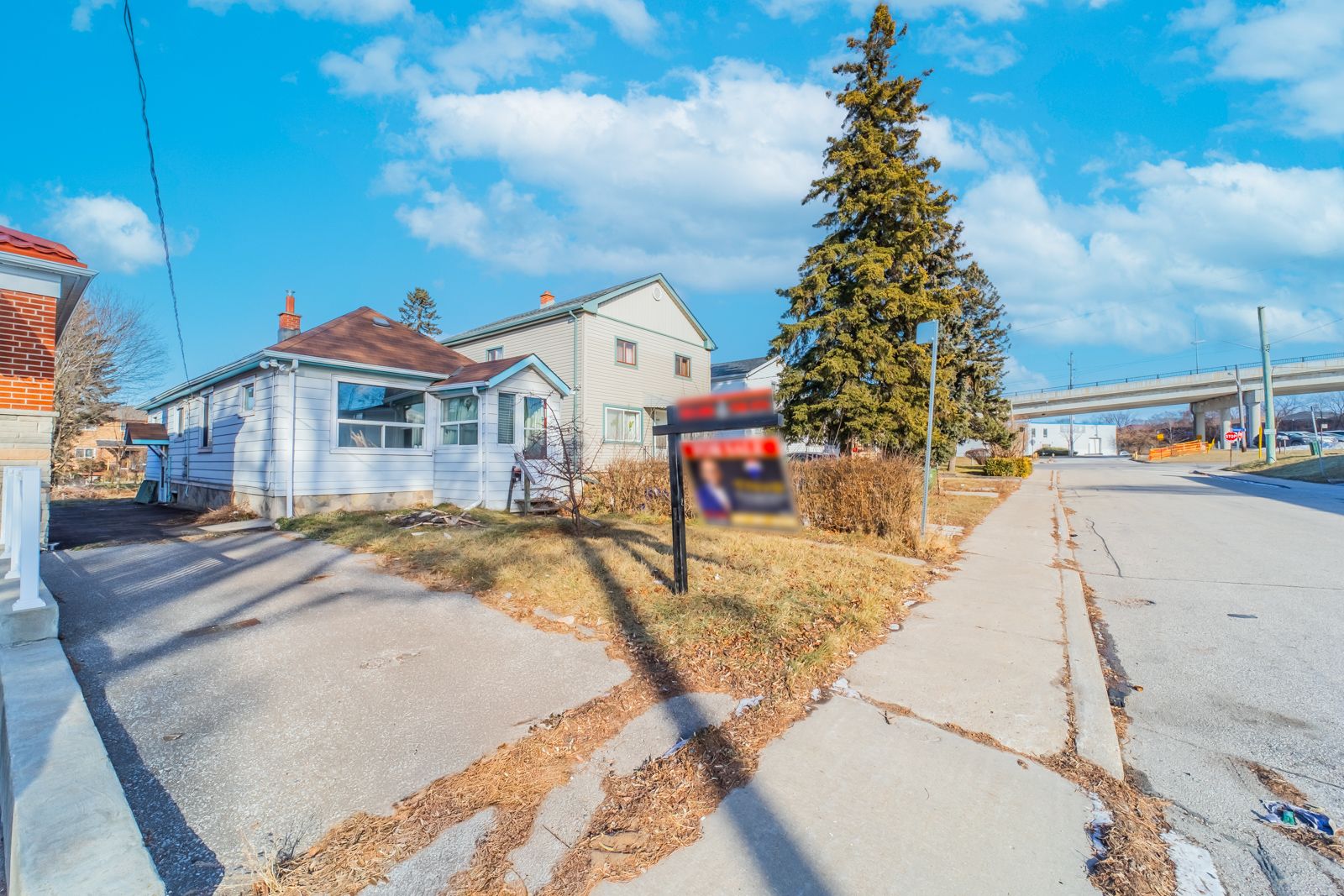$669,000
18 Glasgow Avenue, Toronto, ON M1K 1C1
Clairlea-Birchmount, Toronto,















 Properties with this icon are courtesy of
TRREB.
Properties with this icon are courtesy of
TRREB.![]()
Attention! Attention! Calling all contractors, first-time homebuyers, and condo-alternative seekers! Discover this affordable detached bungalow with a private driveway in the desirable Clairlea-Birchmount neighborhood. Sitting on a large, deep 155-foot lot. This cozy home offers endless potential. While it needs a full renovation, the finished product will be fantastic! It's a great alternative to condo living. All fixtures, chattels, and interior and exterior features are being sold in As Is condition. Conveniently located just steps from transit, the TTC, GO Station, schools, and parks. Don't miss this incredible opportunity!
- HoldoverDays: 90
- Architectural Style: Bungalow
- Property Type: Residential Freehold
- Property Sub Type: Detached
- DirectionFaces: North
- Tax Year: 2024
- Parking Features: Private
- ParkingSpaces: 5
- Parking Total: 5
- WashroomsType1: 1
- BedroomsAboveGrade: 2
- Interior Features: Carpet Free
- Basement: Partial Basement
- HeatSource: Oil
- HeatType: Forced Air
- ConstructionMaterials: Aluminum Siding, Vinyl Siding
- Roof: Asphalt Shingle
- Sewer: Sewer
- Foundation Details: Concrete Block
- Lot Features: Irregular Lot
- LotSizeUnits: Feet
- LotDepth: 155
- LotWidth: 25
| School Name | Type | Grades | Catchment | Distance |
|---|---|---|---|---|
| {{ item.school_type }} | {{ item.school_grades }} | {{ item.is_catchment? 'In Catchment': '' }} | {{ item.distance }} |
















