$2,795,000
9 Aspen Avenue, Toronto, ON M4B 2Z1
O'Connor-Parkview, Toronto,
6
|
6
|
3
|
5,000 sq.ft.
|
Year Built: 6-15
|
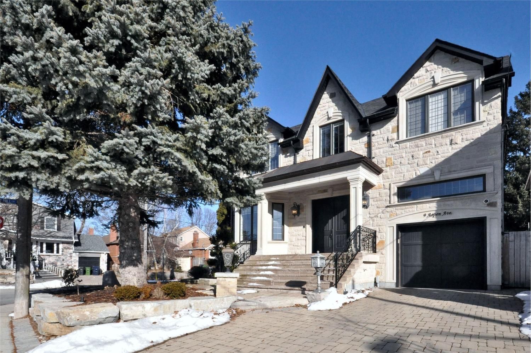
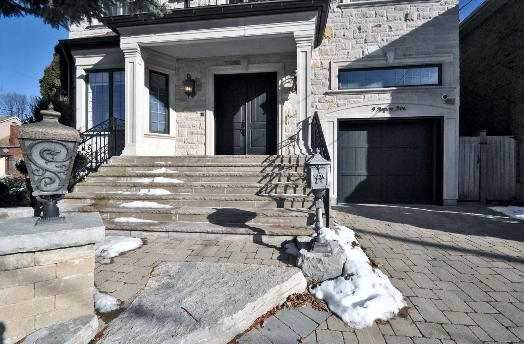
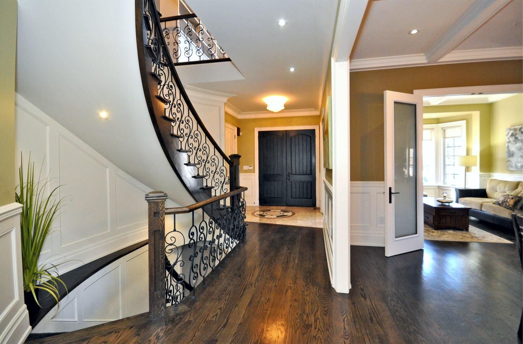
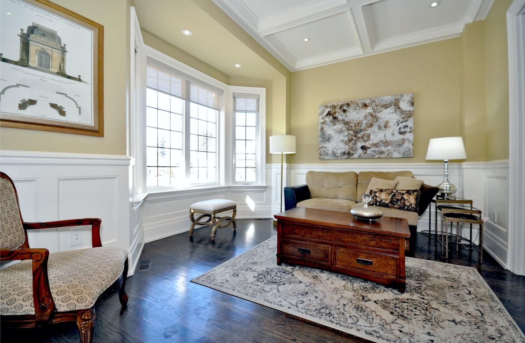
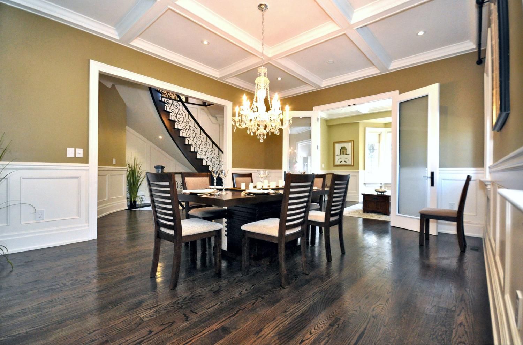
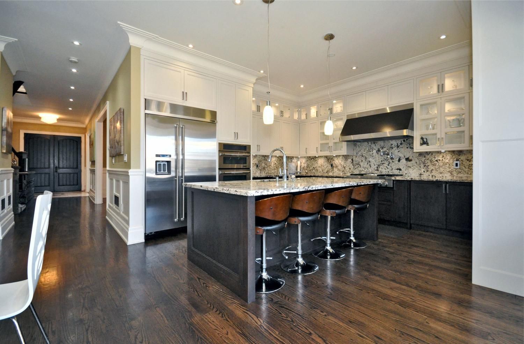
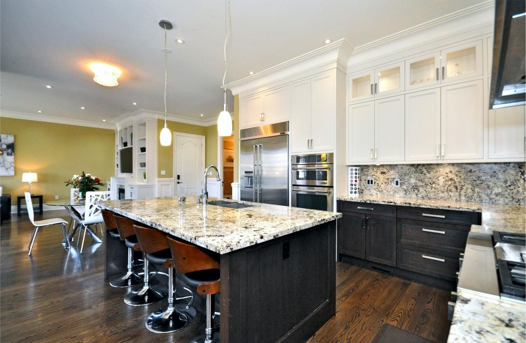
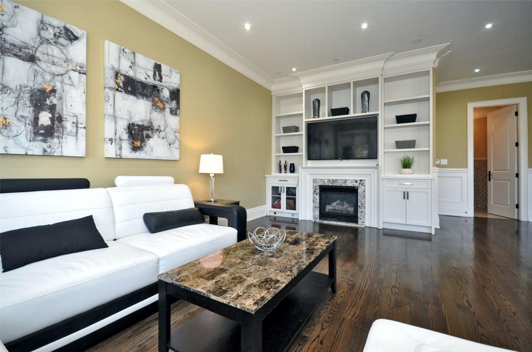
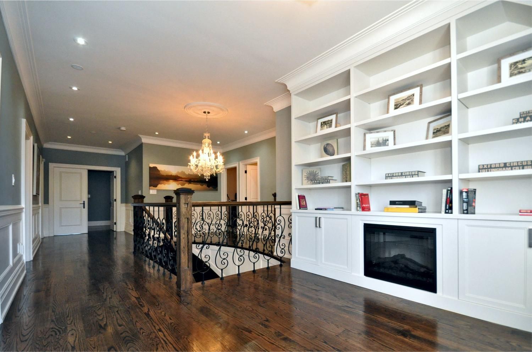
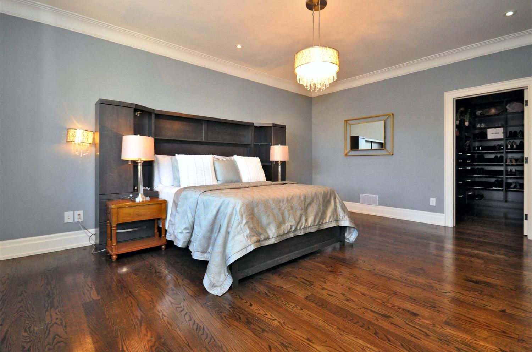
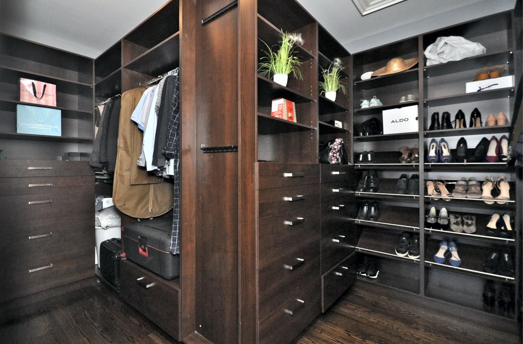
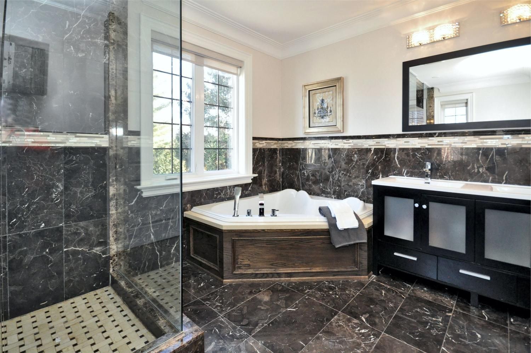
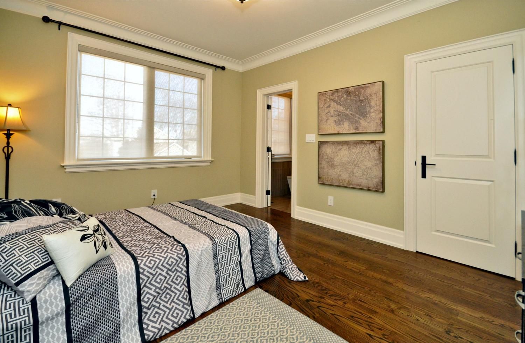
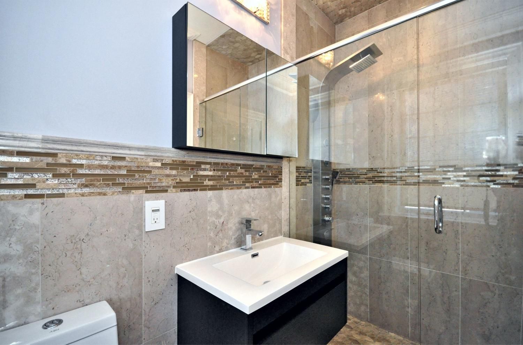
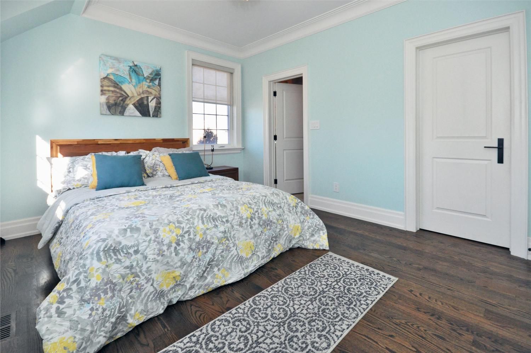
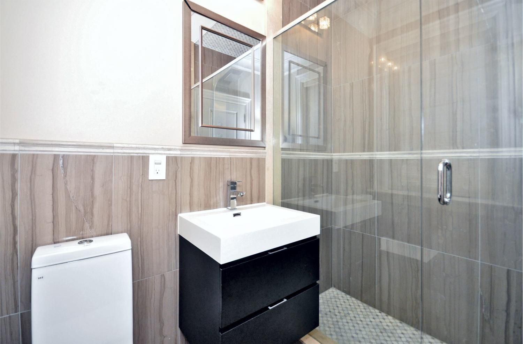
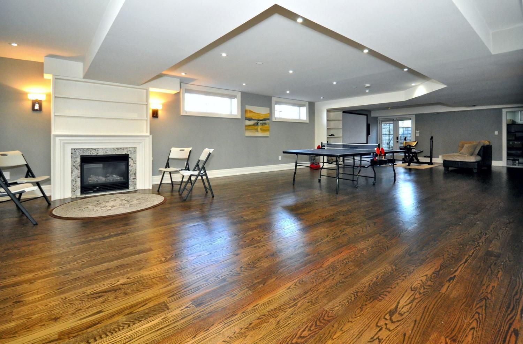
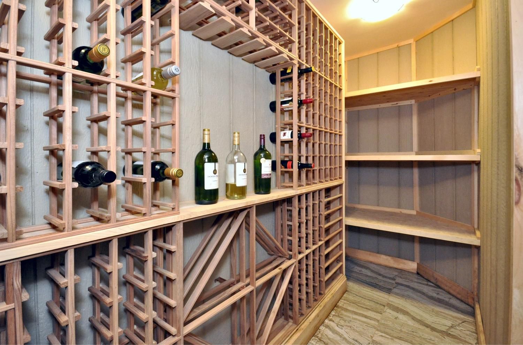
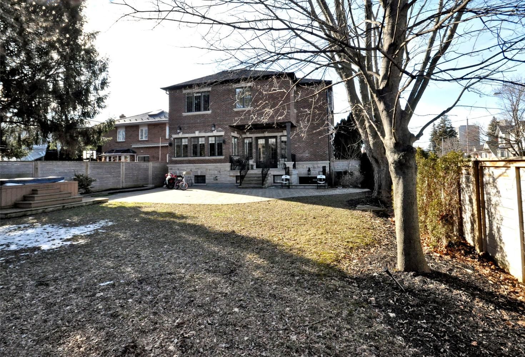
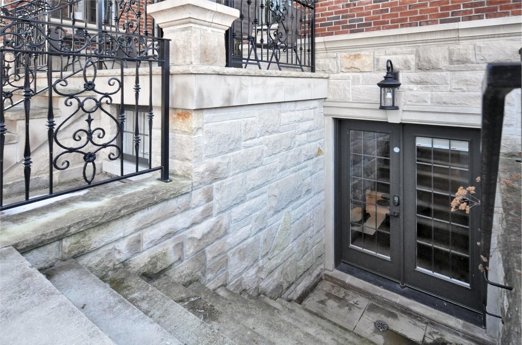
 Properties with this icon are courtesy of
TRREB.
Properties with this icon are courtesy of
TRREB.![]()
Exquisite Custom Built Home In Prestegious Parkview Hills - Appr 10 Yrs New. Features & Upgrades Include: Stone & Brick Exterior; Double Door Entry; Ceilings 10' On Main, 9' On 2nd, 8' In Bsmnt; Maple Hrdwd Flrs; Gourmet Kitchen: Granite, Centre Island, Under Counter & In Cabinet Lighting, Jenn Air Appliances; Pot Lights & Crown Mouldings T/O; Chair Rails & Wainscotting; Custom Closet Organizers; Fin Walk-Up Bsmnt W/Theater Area & Temp Controlled Wine Cellar
Property Info
MLS®:
E11985475
Listing Courtesy of
CENTURY 21 PERCY FULTON LTD.
Total Bedrooms
6
Total Bathrooms
6
Basement
1
Floor Space
3500-5000 sq.ft.
Lot Size
6899 sq.ft.
Style
2-Storey
Last Updated
2025-02-24
Property Type
House
Listed Price
$2,795,000
Unit Pricing
$559/sq.ft.
Tax Estimate
$6,488/Year
Year Built
6-15
Rooms
More Details
Exterior Finish
Stone, Brick
Parking Cover
1
Parking Total
3
Water Supply
Municipal
Foundation
Sewer
Summary
- HoldoverDays: 180
- Architectural Style: 2-Storey
- Property Type: Residential Freehold
- Property Sub Type: Detached
- DirectionFaces: East
- GarageType: Attached
- Directions: From O'Connor and St. Clair head southwest on St. Clair Ave East. Continue on Parkview Hill Crescent and Turn Right on Aspen Ave.
- Tax Year: 2025
- Parking Features: Private
- ParkingSpaces: 3
- Parking Total: 4
Location and General Information
Taxes and HOA Information
Parking
Interior and Exterior Features
- WashroomsType1: 1
- WashroomsType1Level: Main
- WashroomsType2: 3
- WashroomsType2Level: Second
- WashroomsType3: 1
- WashroomsType3Level: Second
- WashroomsType4: 1
- WashroomsType4Level: Basement
- BedroomsAboveGrade: 5
- BedroomsBelowGrade: 1
- Fireplaces Total: 3
- Interior Features: Built-In Oven, Carpet Free, Water Heater
- Basement: Finished, Walk-Up
- Cooling: Central Air
- HeatSource: Gas
- HeatType: Forced Air
- LaundryLevel: Upper Level
- ConstructionMaterials: Stone, Brick
- Roof: Shingles
Bathrooms Information
Bedrooms Information
Interior Features
Exterior Features
Property
- Sewer: Sewer
- Foundation Details: Concrete
- LotSizeUnits: Feet
- LotDepth: 140.79
- LotWidth: 49
Utilities
Property and Assessments
Lot Information
Sold History
MAP & Nearby Facilities
(The data is not provided by TRREB)
Map
Nearby Facilities
Public Transit ({{ nearByFacilities.transits? nearByFacilities.transits.length:0 }})
SuperMarket ({{ nearByFacilities.supermarkets? nearByFacilities.supermarkets.length:0 }})
Hospital ({{ nearByFacilities.hospitals? nearByFacilities.hospitals.length:0 }})
Other ({{ nearByFacilities.pois? nearByFacilities.pois.length:0 }})
School Catchments
| School Name | Type | Grades | Catchment | Distance |
|---|---|---|---|---|
| {{ item.school_type }} | {{ item.school_grades }} | {{ item.is_catchment? 'In Catchment': '' }} | {{ item.distance }} |
Market Trends
Mortgage Calculator
(The data is not provided by TRREB)
City Introduction
Nearby Similar Active listings
Nearby Open House listings
Nearby Price Reduced listings
MLS Listing Browsing History
View More





















