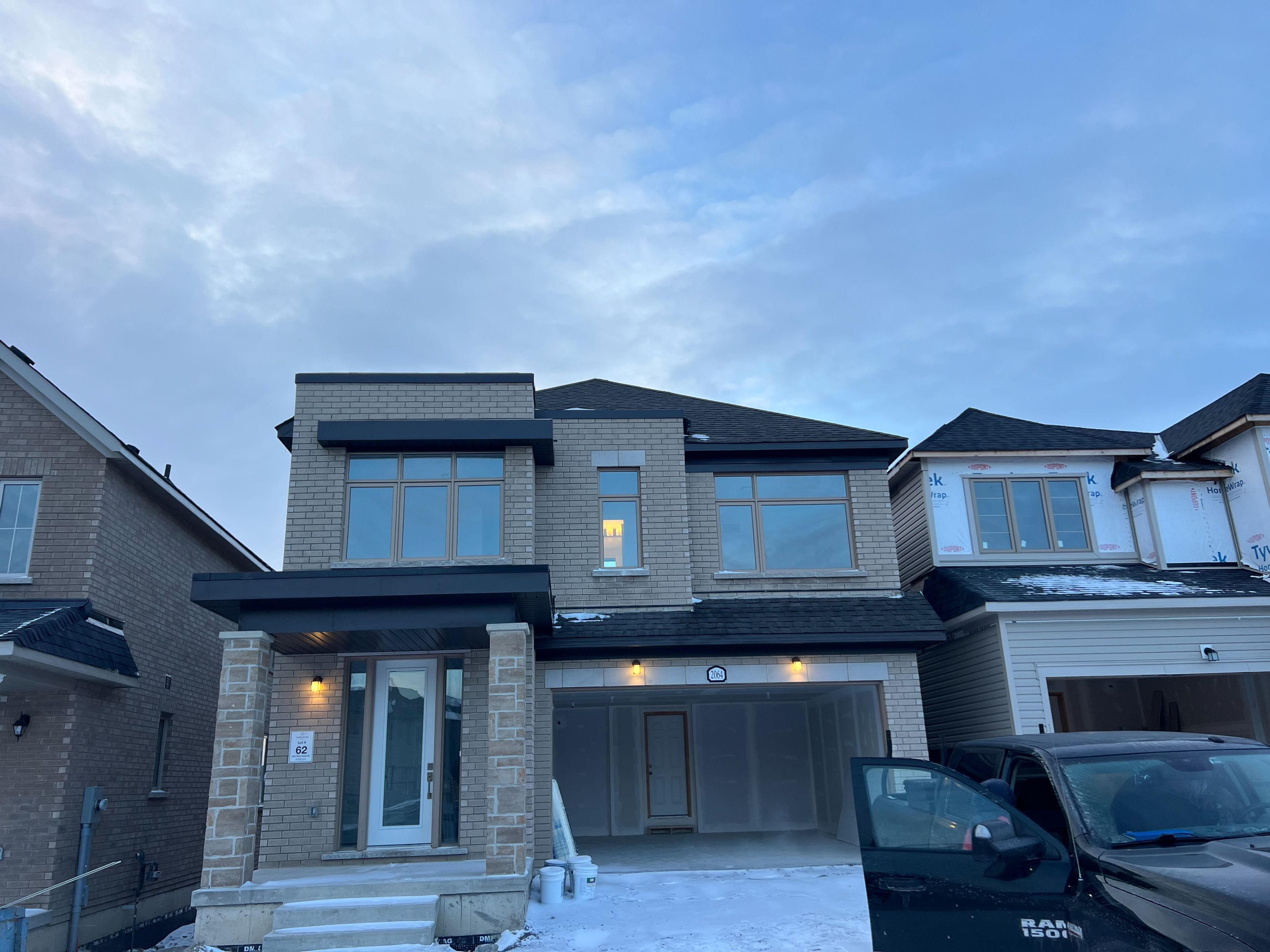$3,200
#Main - 2064 Verne Bowen Street, Oshawa, ON L1L 0S5
Kedron, Oshawa,








































 Properties with this icon are courtesy of
TRREB.
Properties with this icon are courtesy of
TRREB.![]()
The basement is not included. One year new detached house presenting an immaculate and gorgeous 5-bedroom, 4-washroom detached home. This spacious residence boasts a large living and dining room, complemented by a huge family room featuring a cozy bright sun-filled room. The kitchen is equally impressive, with ample kitchen cabinets, a central island, Huge breakfast area, The main floor features beautiful upgraded carpet flooring with heavy underpaddings, and all four bedrooms come with ensuite washrooms for added convenience and luxury. It is a truly exquisite home that offers both comfort and elegance. The basement is not included.
| School Name | Type | Grades | Catchment | Distance |
|---|---|---|---|---|
| {{ item.school_type }} | {{ item.school_grades }} | {{ item.is_catchment? 'In Catchment': '' }} | {{ item.distance }} |

















































