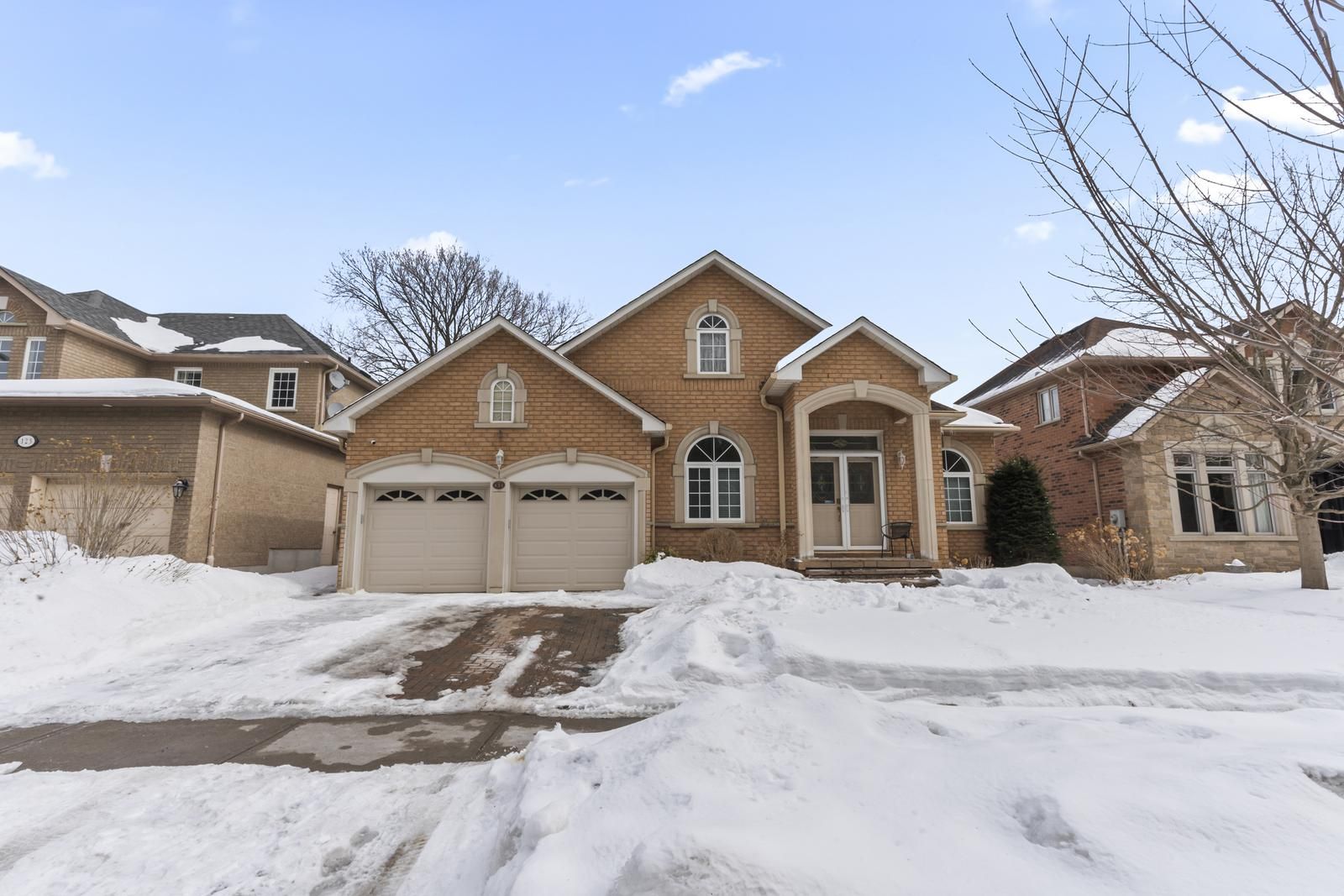$2,850
#Upper - 121 Whitburn Street, Whitby, ON L1R 2M9
Williamsburg, Whitby,








































 Properties with this icon are courtesy of
TRREB.
Properties with this icon are courtesy of
TRREB.![]()
Discover comfort and convenience in this bright and spacious 3-bedroom, 2-bathroom home, nestled in a tight-knit, family-friendly neighbourhood. With top-rated schools nearby and a scenic creek and walking trail right in front, this location offers the perfect balance of nature and community. Step inside to find a well-designed layout with generous living spaces, perfect for families or professionals looking for a comfortable and functional home. The open-concept kitchen, dining, and living areas create a warm and inviting atmosphere, ideal for everyday living and entertaining. Enjoy exclusive access to a large private backyard, perfect for relaxing, gardening, or hosting summer barbecues. Both the Upper and Lower tenants have their own private garages, garage door openers, and personalized access codes for secure entry. With everything you need just minutes away, plus access to beautiful outdoor trails right outside your door, this is a rare opportunity to lease a home that offers both space and modern conveniences. Located near top-rated schools, shops, transit, and a scenic creek with walking trails. For safety, the home is equipped with a security home monitoring system with Tenant access. Book your showing today!
- HoldoverDays: 180
- Architectural Style: Bungalow
- Property Type: Residential Freehold
- Property Sub Type: Detached
- DirectionFaces: East
- GarageType: Attached
- Directions: Taunton Rd N & Brock St N
- Parking Features: Private
- ParkingSpaces: 1
- Parking Total: 2
- WashroomsType1: 1
- WashroomsType1Level: Main
- WashroomsType2: 1
- WashroomsType2Level: Main
- BedroomsAboveGrade: 3
- Interior Features: Primary Bedroom - Main Floor
- Basement: Finished, Separate Entrance
- Cooling: Central Air
- HeatSource: Gas
- HeatType: Forced Air
- ConstructionMaterials: Brick
- Exterior Features: Patio
- Roof: Shingles
- Sewer: Sewer
- Foundation Details: Concrete
- Parcel Number: 265490359
- LotSizeUnits: Feet
- LotDepth: 114.83
- LotWidth: 55.12
- PropertyFeatures: Electric Car Charger, Fenced Yard, Library, Park, Public Transit, River/Stream
| School Name | Type | Grades | Catchment | Distance |
|---|---|---|---|---|
| {{ item.school_type }} | {{ item.school_grades }} | {{ item.is_catchment? 'In Catchment': '' }} | {{ item.distance }} |

















































