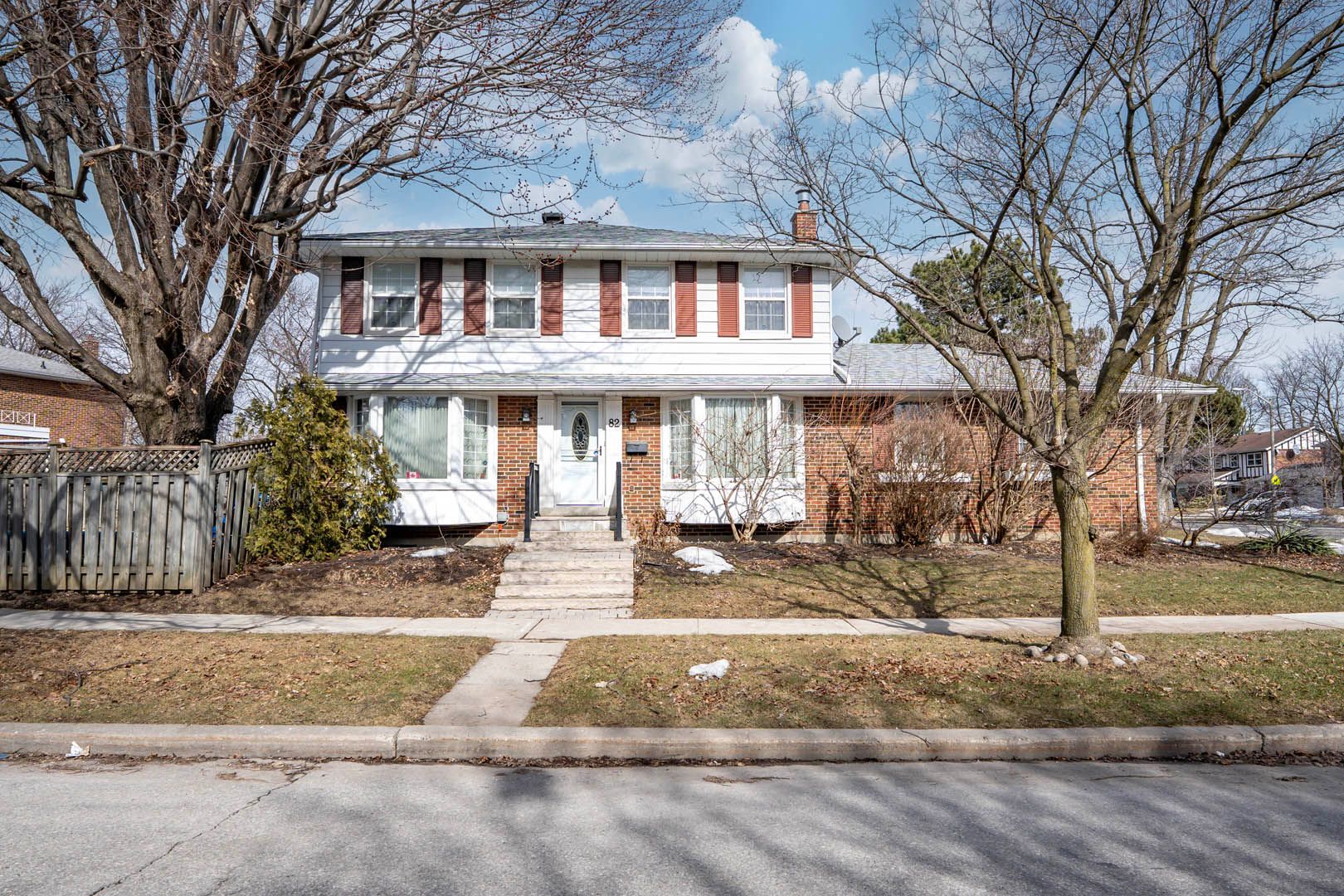$1,230,000
82 Tidefall Drive, Toronto, ON M1W 1J2
L'Amoreaux, Toronto,

















































 Properties with this icon are courtesy of
TRREB.
Properties with this icon are courtesy of
TRREB.![]()
Public Open House Saturday May 10th & Sunday May 11th From 1:00 To 2:00 PM. Offers Anytime. Detached Two Storey Home With Double Garage In Quiet, Safe Neighbourhood. 1,894 Square Feet Above Grade As Per MPAC. Premium Corner Lot. Spacious & Bright - Lots Of Natural Light Throughout. Well-Maintained Family Home. Walk Out To Privacy Fenced Backyard With Inground Pool. Perfect For Entertaining! Partially Finished Basement With Pot Lights & High Ceilings. Side Entrance. Lots Of Potential To Renovated This To Your Dream Home. Convenient Location. Close To Highway 401 & 404, TTC, GO Train, Shops, Schools, Parks & More. Top Ranking Schools Include: Sir John A Macdonald Collegiate Institute & Bridlewood Junior Public School. Pre-Listing Inspection Report Available. Click On 4K Virtual Tour Now & Don't Miss Out On This Rare Gem!
- HoldoverDays: 120
- Architectural Style: 2-Storey
- Property Type: Residential Freehold
- Property Sub Type: Detached
- DirectionFaces: East
- GarageType: Attached
- Directions: Pharmacy Ave & Huntingwood Dr
- Tax Year: 2024
- Parking Features: Private Double
- ParkingSpaces: 2
- Parking Total: 4
- WashroomsType1: 1
- WashroomsType2: 1
- WashroomsType3: 1
- BedroomsAboveGrade: 4
- Fireplaces Total: 1
- Interior Features: Workbench, On Demand Water Heater
- Basement: Partially Finished
- Cooling: Central Air
- HeatSource: Gas
- HeatType: Forced Air
- ConstructionMaterials: Brick
- Roof: Other
- Pool Features: Inground
- Sewer: Sewer
- Foundation Details: Concrete
- Parcel Number: 061320037
- LotSizeUnits: Feet
- LotDepth: 123.87
- LotWidth: 50
| School Name | Type | Grades | Catchment | Distance |
|---|---|---|---|---|
| {{ item.school_type }} | {{ item.school_grades }} | {{ item.is_catchment? 'In Catchment': '' }} | {{ item.distance }} |


















































