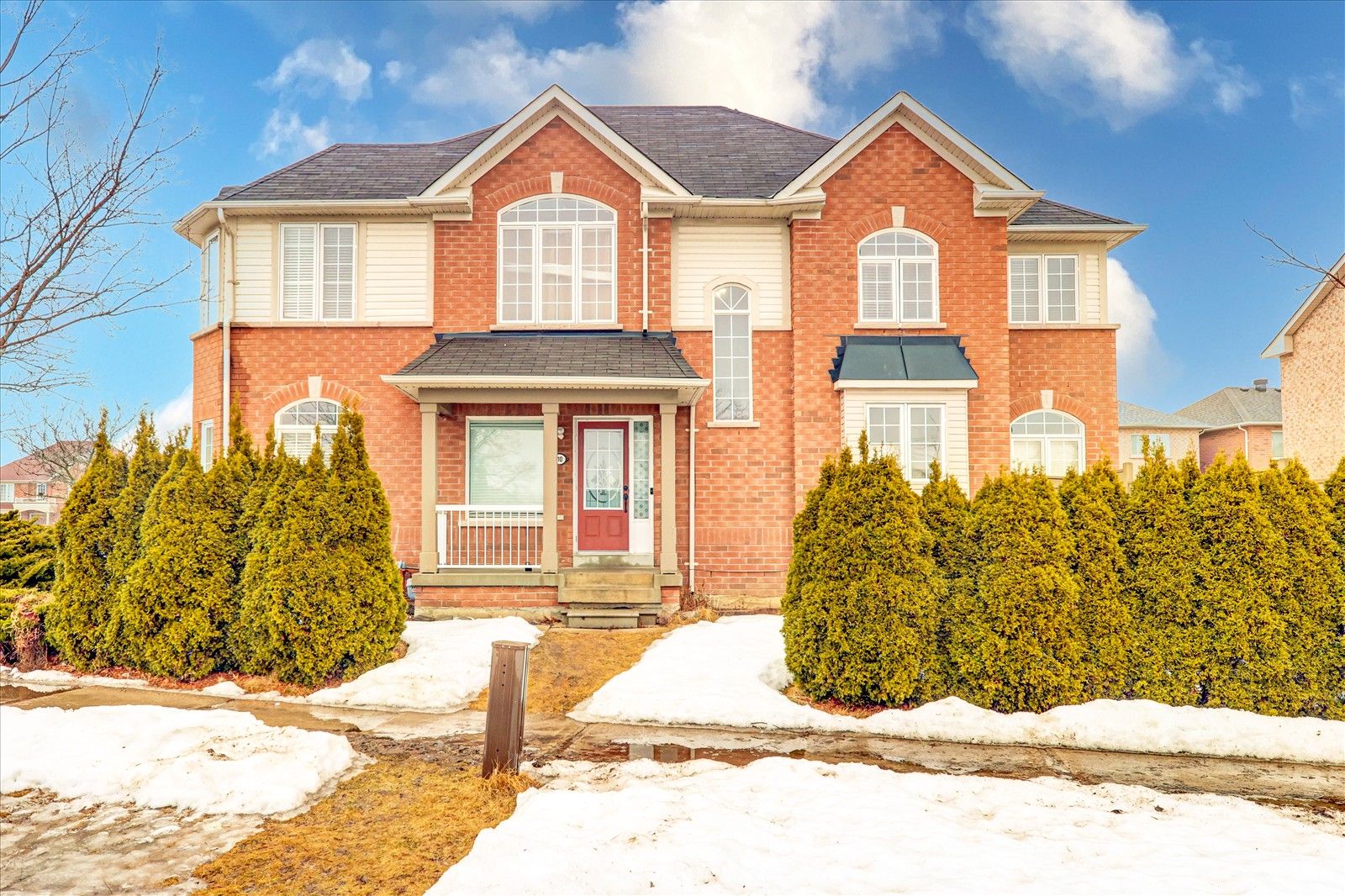$5,499
10 Gristone Crescent, Toronto, ON M1X 1V1
Rouge E11, Toronto,









































 Properties with this icon are courtesy of
TRREB.
Properties with this icon are courtesy of
TRREB.![]()
Location!! Location!! Fully Renovated 5 Bedrooms Plus 2 Bedroom & 4 Washrooms. Unique Design With Modern Staircase Leading To Upstairs, Main Floor Features Living Room, Dining Room And Separate Family Room With Modern Renovated Kitchen With Modern Backsplash And Stainless Steel Appliances & Upper Level 5 Bedrooms, Including A Primary Featuring A Large Ensuite Bath, Beautiful Walk In Closet! Second Bedroom With Larger Closet Spacious 3rd & 4th Bedrooms With Fully Finished 2 Bedroom Basement With Larger Living And Kitchen & Separate Washroom. Just Steps Down To Plaza, Buses, Banks, Restaurants, Schools. Just Minutes To Centennial College, U Of T, Seneca College, & STC, HWY 401, 404 & Much More...Students Welcome!
| School Name | Type | Grades | Catchment | Distance |
|---|---|---|---|---|
| {{ item.school_type }} | {{ item.school_grades }} | {{ item.is_catchment? 'In Catchment': '' }} | {{ item.distance }} |


















































