$1,150,000
36 Heatherside Drive, Toronto, ON M1W 1T7
L'Amoreaux, Toronto,
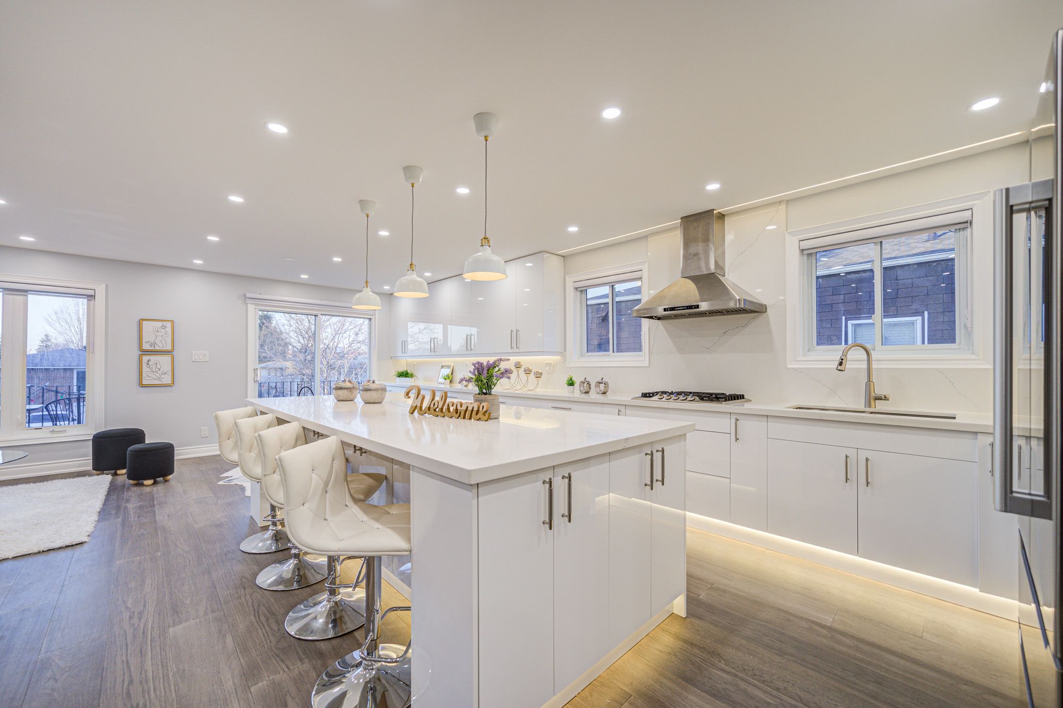












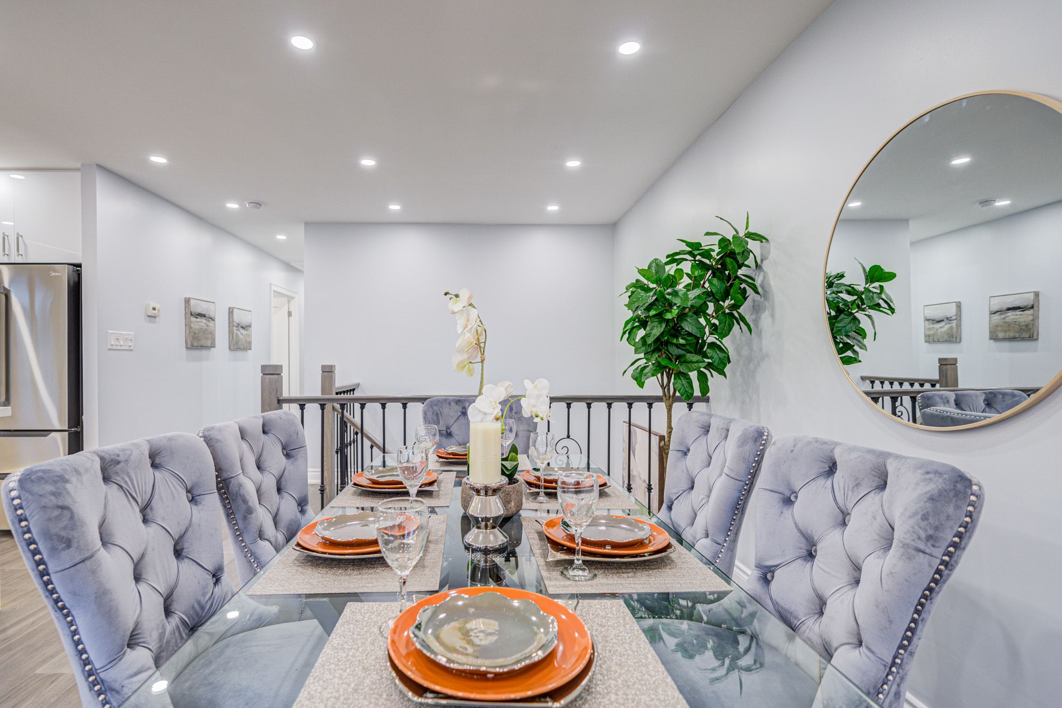
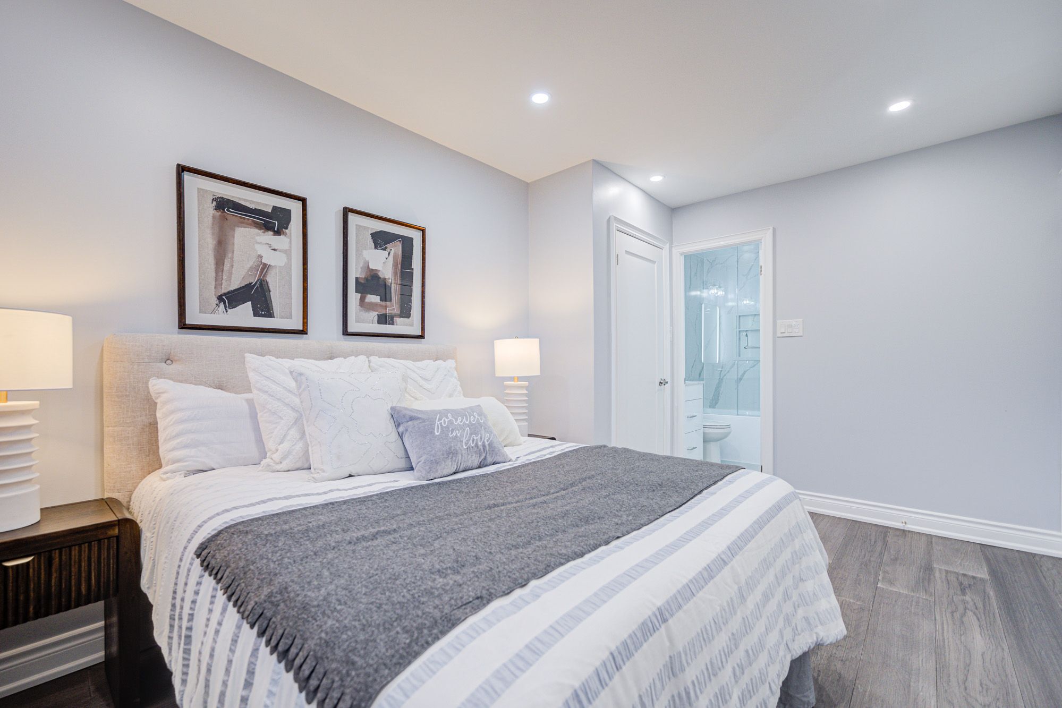










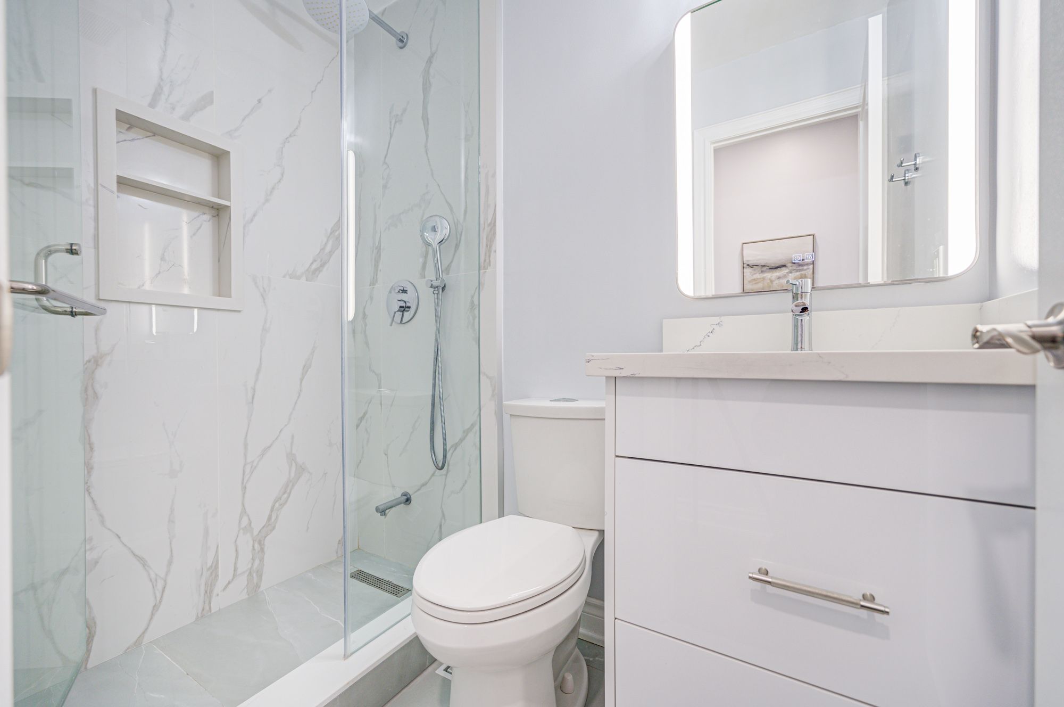















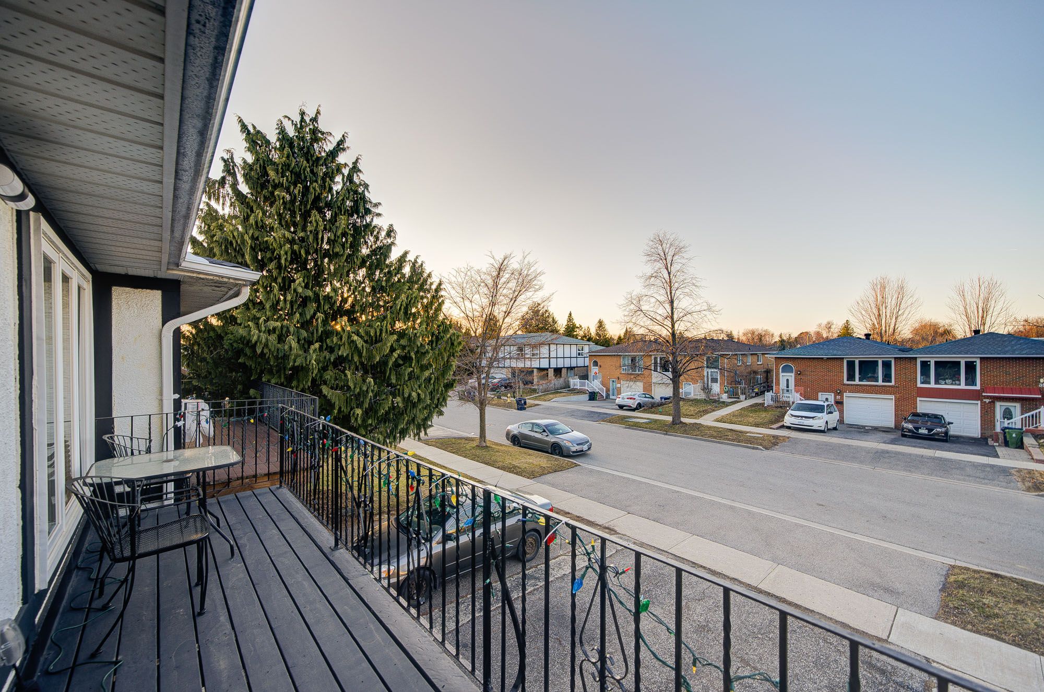








 Properties with this icon are courtesy of
TRREB.
Properties with this icon are courtesy of
TRREB.![]()
Warden/Finch Convenient location . Fully Renovated in 2024. 1779 SF per MPAC. 3+1 bedrooms 3 full baths Semi-detached house, Open Concept, Modern Kitchen has Beautiful quartz central island with breakfast bar and a lot of storage. Smooth ceiling, pot lights, fancy engineering hardwood thru main floor. Primary bedroom has 4pc ensuite & large window overlooking fenced back yard. Separate entrance for ground level. 100% above ground. Potential rental income. Roof done in 2018. 2 garage parking 2 driveway parking. Walking distance to school, Bridlewood mall, restaurants, close to TTC. etc.
| School Name | Type | Grades | Catchment | Distance |
|---|---|---|---|---|
| {{ item.school_type }} | {{ item.school_grades }} | {{ item.is_catchment? 'In Catchment': '' }} | {{ item.distance }} |



























































