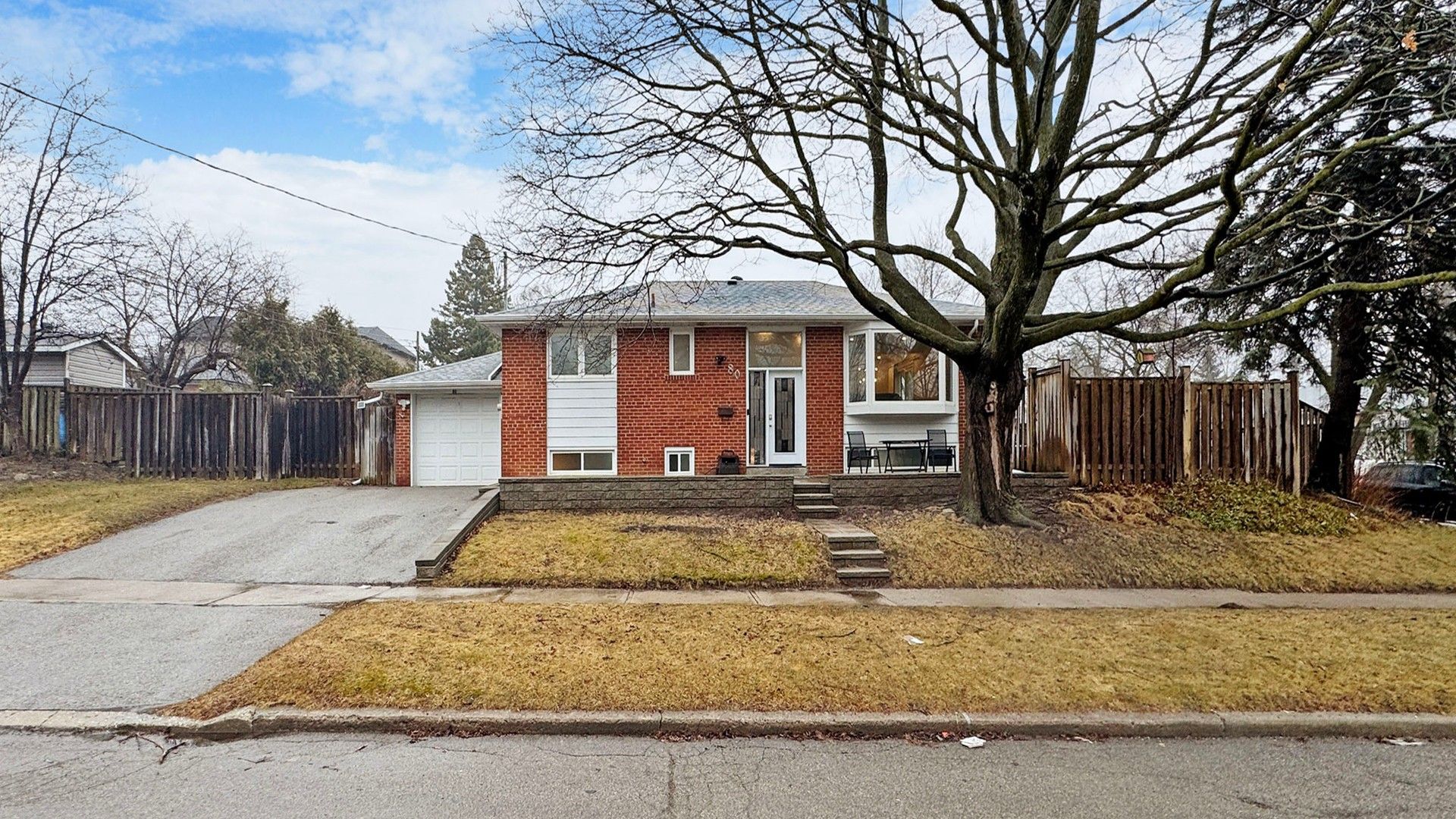$1,049,000
80 Kencliff Crescent, Toronto, ON M1P 4E5
Bendale, Toronto,


















































 Properties with this icon are courtesy of
TRREB.
Properties with this icon are courtesy of
TRREB.![]()
Lucky number "80" on Kencliff Cres., corner unit with wide lot. A nice detached bungalow in Bendale community with 3+2 bedrooms, Optional income potential to support monthly expense/mortgage if necessary. Current owners have renovated this property with love & effort, open concept kitchen with update appliances, lots of pot lights, separate door to the deck, ideal for summer BBQ. Two bedrooms in the lower level, good for in-law suite, home office, guest room..etc. Lower level rec room is good kids play room, game room, watch movie and other activities. Attached garage, fence backyard. Close to Hwy 401, steps to Thomson Park, minutes to school, TTC and future subway. short distance to supermarket, shopping, Scarborough Town Centre. An excellent alternative choice for condo/multi-level townhouse, suitable for young seniors, young family, people with gardening interests.
- HoldoverDays: 90
- Architectural Style: Bungalow
- Property Type: Residential Freehold
- Property Sub Type: Detached
- DirectionFaces: East
- GarageType: Attached
- Directions: Mccowan/Meldazy
- Tax Year: 2024
- Parking Features: Private
- ParkingSpaces: 2
- Parking Total: 3
- WashroomsType1: 1
- WashroomsType1Level: Main
- WashroomsType2: 1
- WashroomsType2Level: Basement
- BedroomsAboveGrade: 3
- BedroomsBelowGrade: 2
- Interior Features: Auto Garage Door Remote, Carpet Free, In-Law Capability, Water Meter
- Basement: Finished, Walk-Up
- Cooling: Central Air
- HeatSource: Gas
- HeatType: Forced Air
- LaundryLevel: Lower Level
- ConstructionMaterials: Brick Front
- Exterior Features: Patio
- Roof: Shingles
- Sewer: Sewer
- Foundation Details: Unknown
- Parcel Number: 062900137
- LotSizeUnits: Feet
- LotDepth: 109.97
- LotWidth: 48
- PropertyFeatures: Hospital, Fenced Yard, Public Transit, School
| School Name | Type | Grades | Catchment | Distance |
|---|---|---|---|---|
| {{ item.school_type }} | {{ item.school_grades }} | {{ item.is_catchment? 'In Catchment': '' }} | {{ item.distance }} |



























































