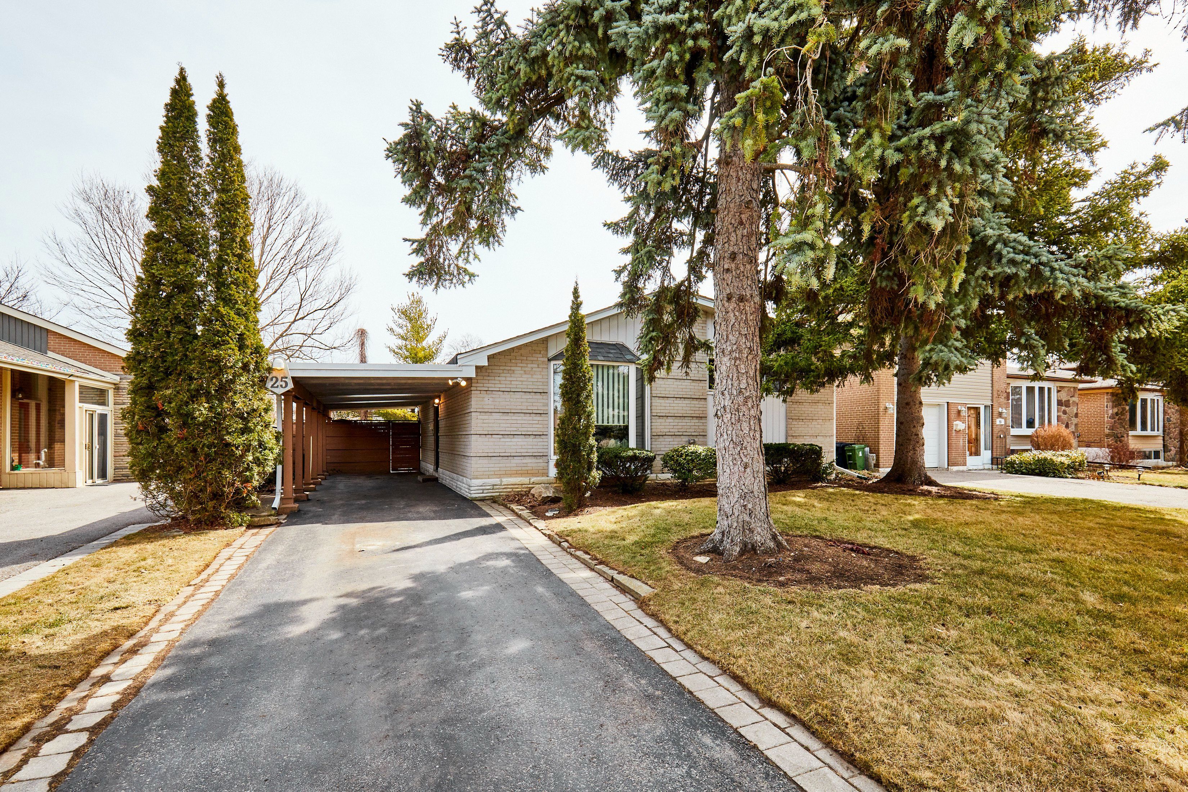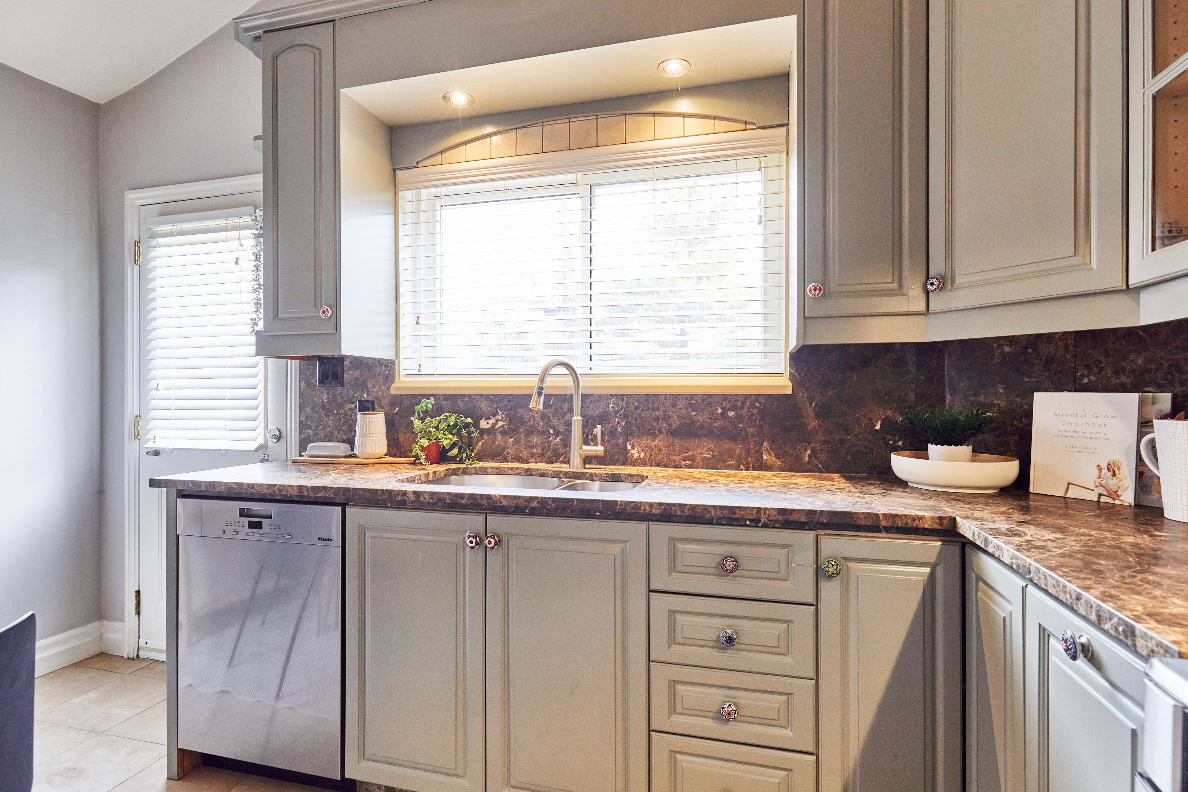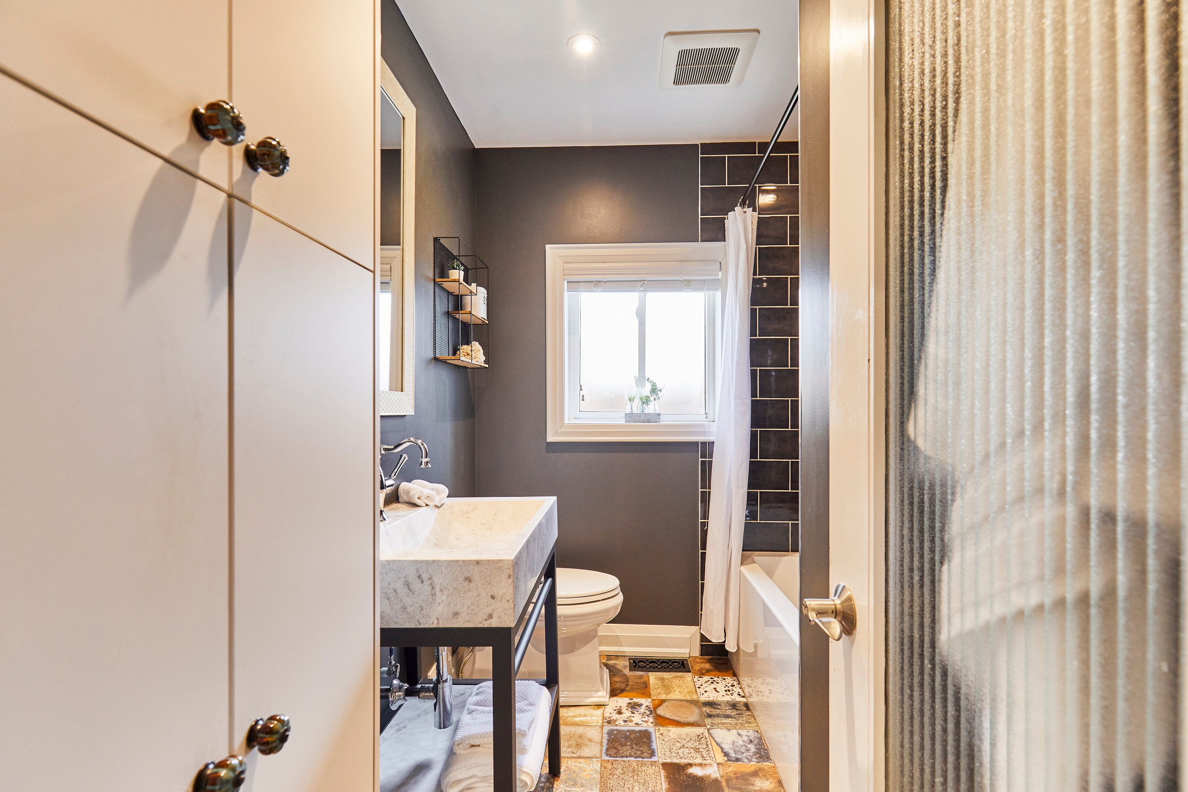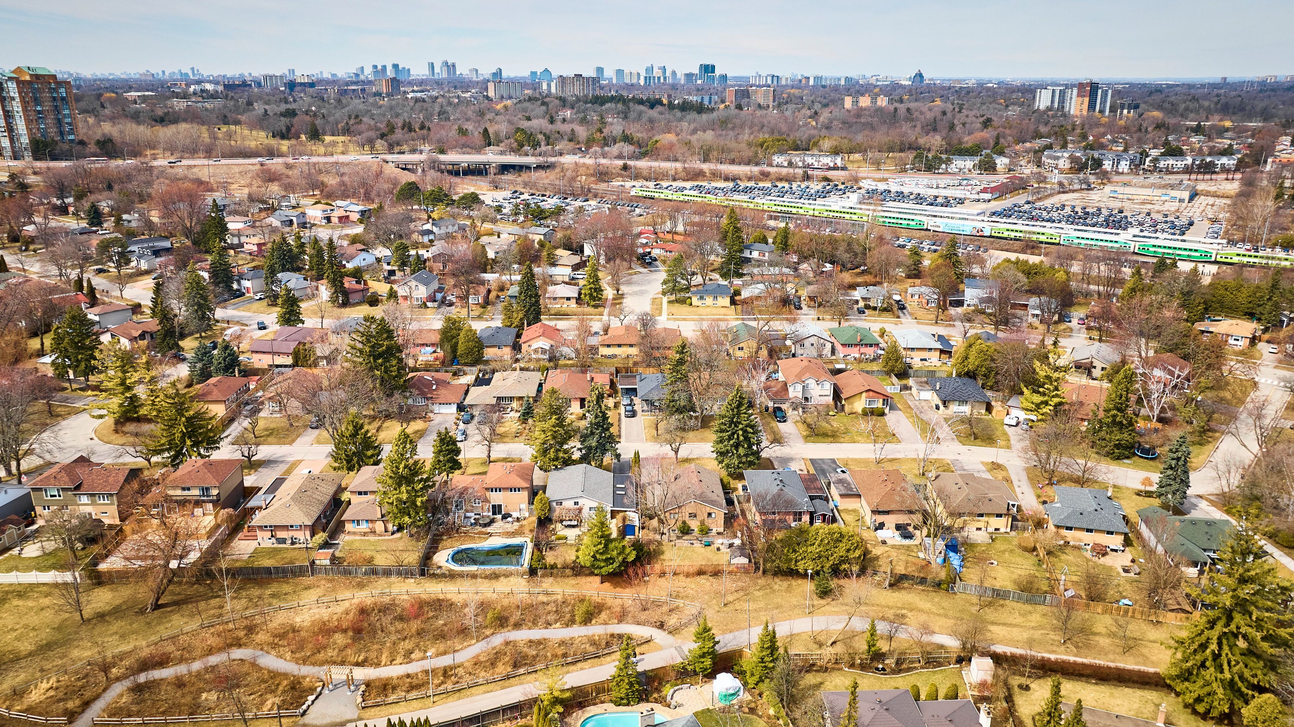$1,089,000
25 Nuffield Drive, Toronto, ON M1E 1H3
Guildwood, Toronto,


















































 Properties with this icon are courtesy of
TRREB.
Properties with this icon are courtesy of
TRREB.![]()
Welcome to this stunning detached family home on Nuffield Drive in the highly coveted Guildwood area - Enjoy the best of tranquil Guildwood living while staying connected to the City by being steps to Guildwood GO! With 3 bedrooms, 2 baths, and parking for up to 3 vehicles, this gem features a private backyard oasis that backs onto a walking path, greenspace, and park! Nestled on a peaceful street with mature trees, enjoy sleek wood flooring, modern finishes, cathedral ceilings, and abundant natural light from large windows. This tri-level side-split offers no shortage of living space. The living room is bright and airy and features a gorgeous bay window overlooking the front yard. The chic farmhouse eat-in kitchen is adorned with stainless steel appliances and ample counter space and provides a walk-out to the backyard. Upstairs you'll find three sizable bedrooms each with their own closet space, plus a 4 pc family bath. Head downstairs to a sprawling lower-level family room with heated floors and a cozy gas fireplace making this the perfect space for entertaining and movie nights. You'll also find a separate laundry room and an additional 3-pc bath adding convenience. Step outside to your fenced backyard sanctuary with a pergola and inviting patio that backs out to walking trails leading to Guildwood Village Park and Guildwood Jr Public School. Location is A+! Close to top-rated schools, the scenic Scarborough Bluffs, Guild Park & the waterfront trail, walking distance to the Go Station, and moments to Hwy 401 making this location ideal for commuters! Your dream home awaits!
| School Name | Type | Grades | Catchment | Distance |
|---|---|---|---|---|
| {{ item.school_type }} | {{ item.school_grades }} | {{ item.is_catchment? 'In Catchment': '' }} | {{ item.distance }} |



























































