$2,695
$155#Unit A - 23 Parsell Square, Toronto, ON M1B 2A5
Malvern, Toronto,
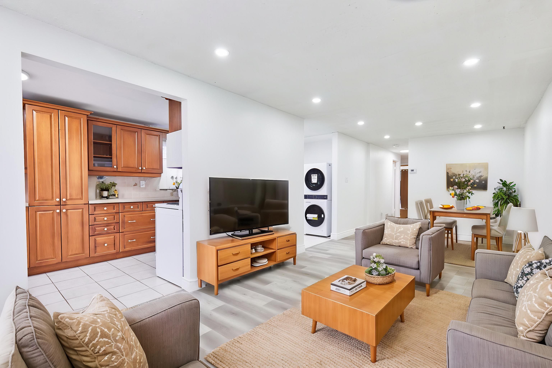
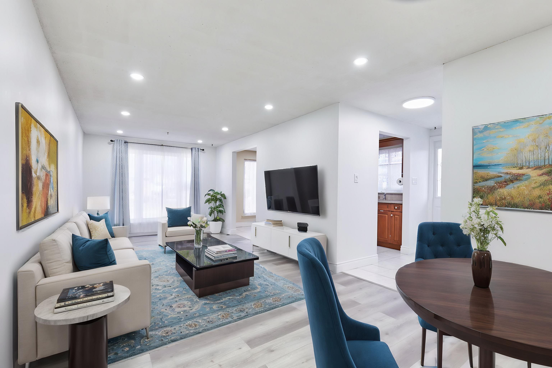
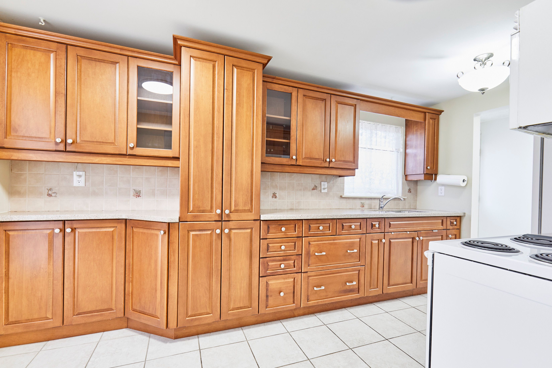
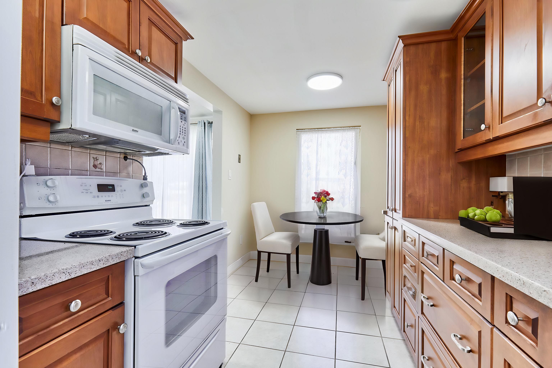
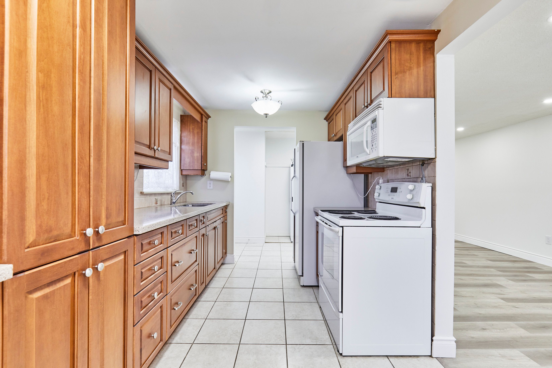
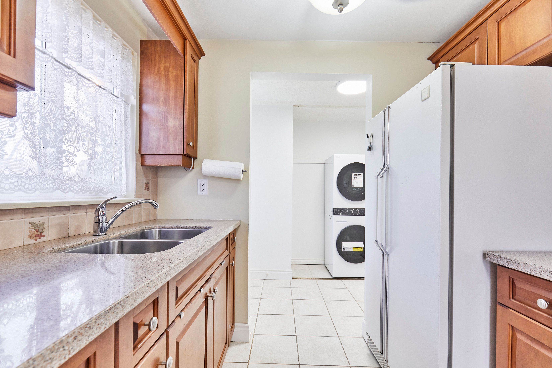
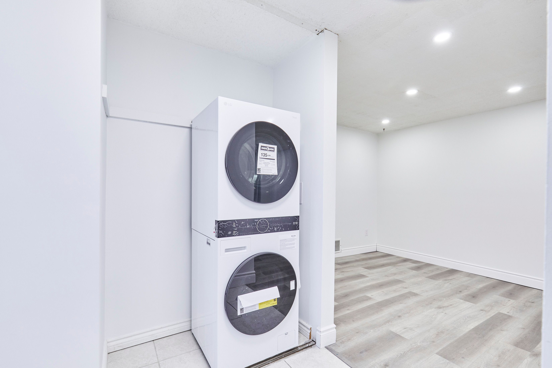

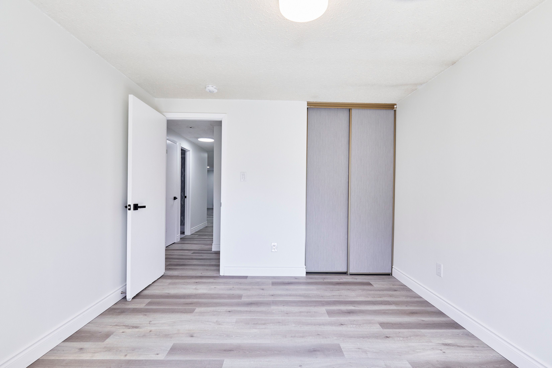
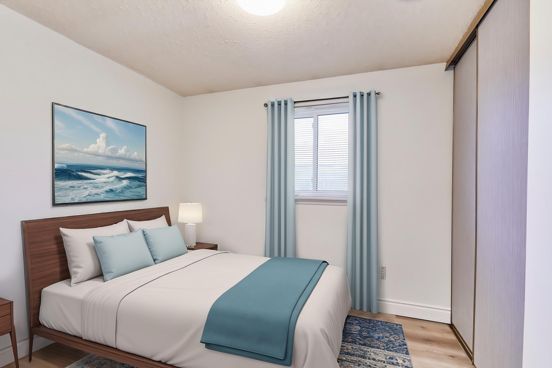
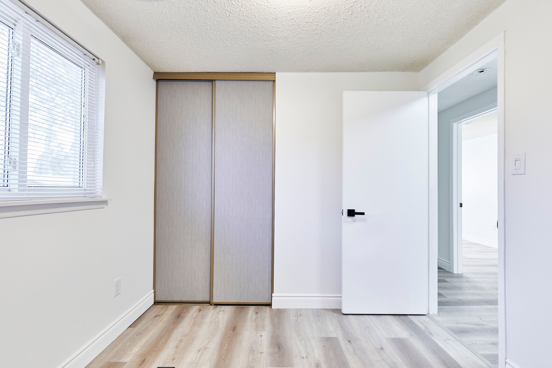
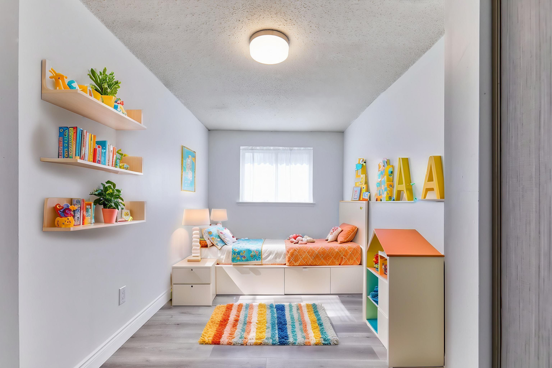
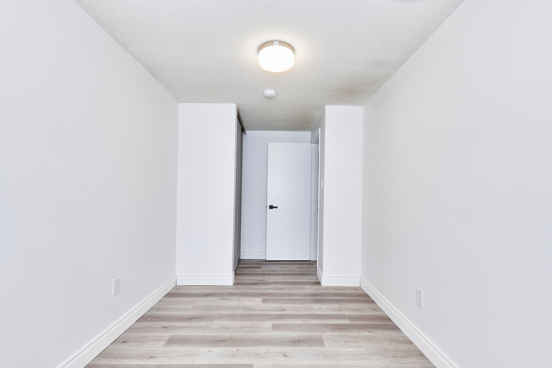
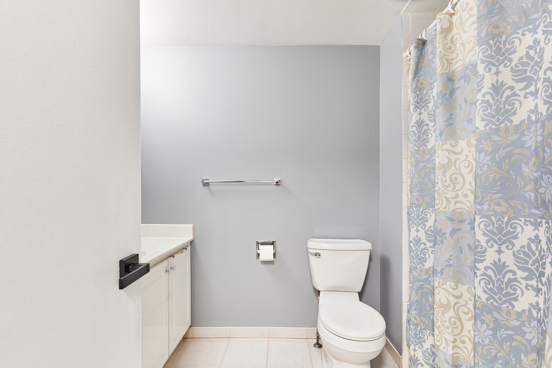
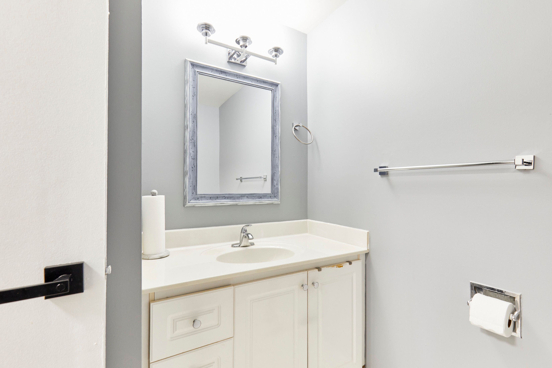
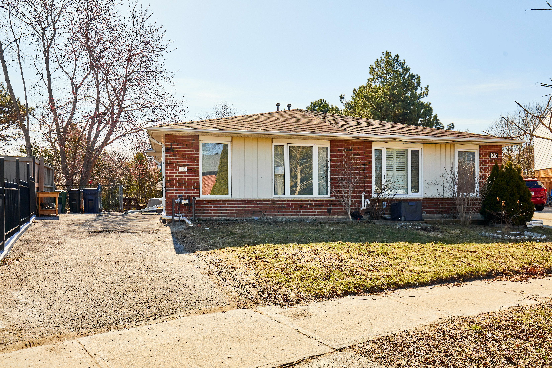
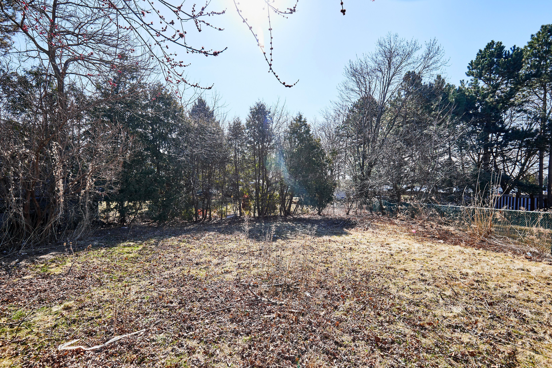
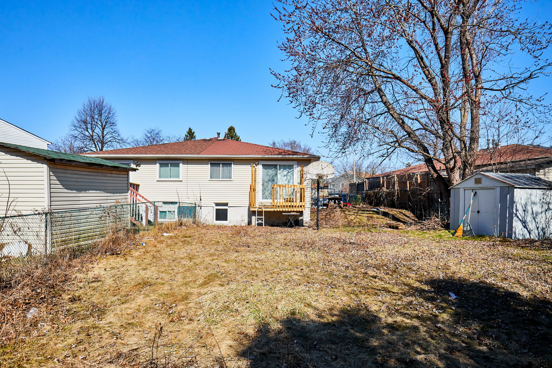
 Properties with this icon are courtesy of
TRREB.
Properties with this icon are courtesy of
TRREB.![]()
Welcome to 23 Parsell Sq - An inviting 3BR unit in the heart of Scarborough's vibrant Malvern community. This bright and spacious unit features an eat-in kitchen with abundant storage, a large dining room ideal for family gatherings, and a well-designed living room perfect for relaxing or entertaining. Enjoy the convenience of ensuite laundry, 2-car parking, and direct access to the shared backyard oasis - perfect for kids, pets, or weekend BBQs. Located steps from TTC bus routes with direct connections to McCowan and Scarborough Centre Stations, commuting is a breeze. The area is home to well-regarded schools, including Lester B. Pearson CI and Emily Carr PS, and offers ample green space like Malvern Park and Burrows Hall Park for outdoor enjoyment. A fantastic place to call home in a family-friendly neighborhood with everything close by.Tenant responsible for 60% of utilities (heat, hydro, water, sewage and collection)
- HoldoverDays: 90
- Architectural Style: Bungalow
- Property Type: Residential Freehold
- Property Sub Type: Semi-Detached
- DirectionFaces: South
- Directions: N on Neilson Rd, E on Sheppard Ave, Turn onto Murison. Turn onto Parsell Sq.
- Parking Features: Private
- ParkingSpaces: 2
- Parking Total: 2
- WashroomsType1: 1
- WashroomsType1Level: Main
- BedroomsAboveGrade: 3
- Interior Features: Carpet Free
- Basement: Apartment
- Cooling: Central Air
- HeatSource: Gas
- HeatType: Forced Air
- ConstructionMaterials: Brick
- Roof: Shingles
- Sewer: Sewer
- Foundation Details: Unknown
- Parcel Number: 061910079
| School Name | Type | Grades | Catchment | Distance |
|---|---|---|---|---|
| {{ item.school_type }} | {{ item.school_grades }} | {{ item.is_catchment? 'In Catchment': '' }} | {{ item.distance }} |

