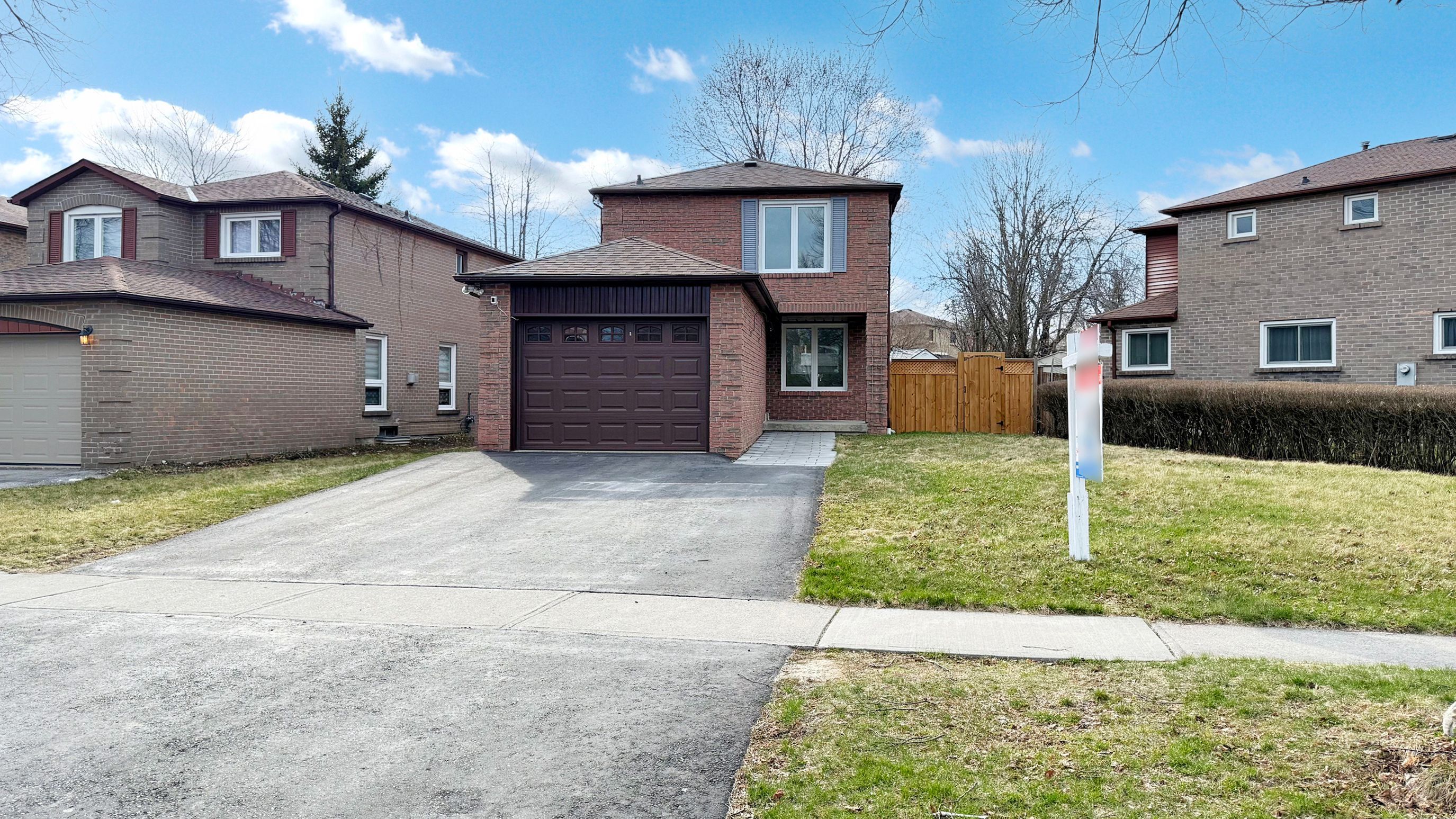$750,000
36 Radford Drive, Ajax, ON L1T 2H7
Central West, Ajax,


















































 Properties with this icon are courtesy of
TRREB.
Properties with this icon are courtesy of
TRREB.![]()
Renovated Detached Gem in Prime Central Ajax!Welcome to this beautifully updated 3-bedroom, 2-bathroom detached home with a finished basement, offering the perfect combination of comfort, style, and practicality. Thoughtfully renovated with high-quality, modern finishes in 2024 and 2025, this move-in-ready home is ideal for families, first-time buyers, or savvy investors.As you step through the designer glass front door (2025), youre greeted by a bright and inviting main floor featuring luxury vinyl flooring (2025), smooth ceilings (2025), and pot lights (2025) that create a warm, contemporary ambiance. The heart of the home is the gorgeous renovated kitchen (2025), equipped with a new stainless steel stove, range hood, dishwasher (2025), and a modern fridge (2024)perfect for everyday cooking and entertaining alike.Enjoy abundant natural light streaming through new main floor windows (2025), and step out onto a spacious backyard deck (2024), ideal for outdoor dining, BBQs, or simply relaxing with loved ones. Additional recent updates include a roof (2024) and a freshly paved driveway (2024).The finished basement offers excellent bonus living space perfect for a family room, home gym, home office, or guest accommodations. Comfort is further enhanced with a gas furnace (approx. 11 years old) and central air conditioning (~2013).Located in a sought-after, family-friendly neighborhood, this home is just a 5-minute drive to Ajax GO Station, with quick access to Highway 401, major shopping centres, and top-rated schools. Whether you're commuting or enjoying all that Ajax has to offer, this home delivers on location, lifestyle, and lasting value.Don't miss your chance to own this turn-key gem in one of Central Ajaxs most desirable communities!
| School Name | Type | Grades | Catchment | Distance |
|---|---|---|---|---|
| {{ item.school_type }} | {{ item.school_grades }} | {{ item.is_catchment? 'In Catchment': '' }} | {{ item.distance }} |



























































