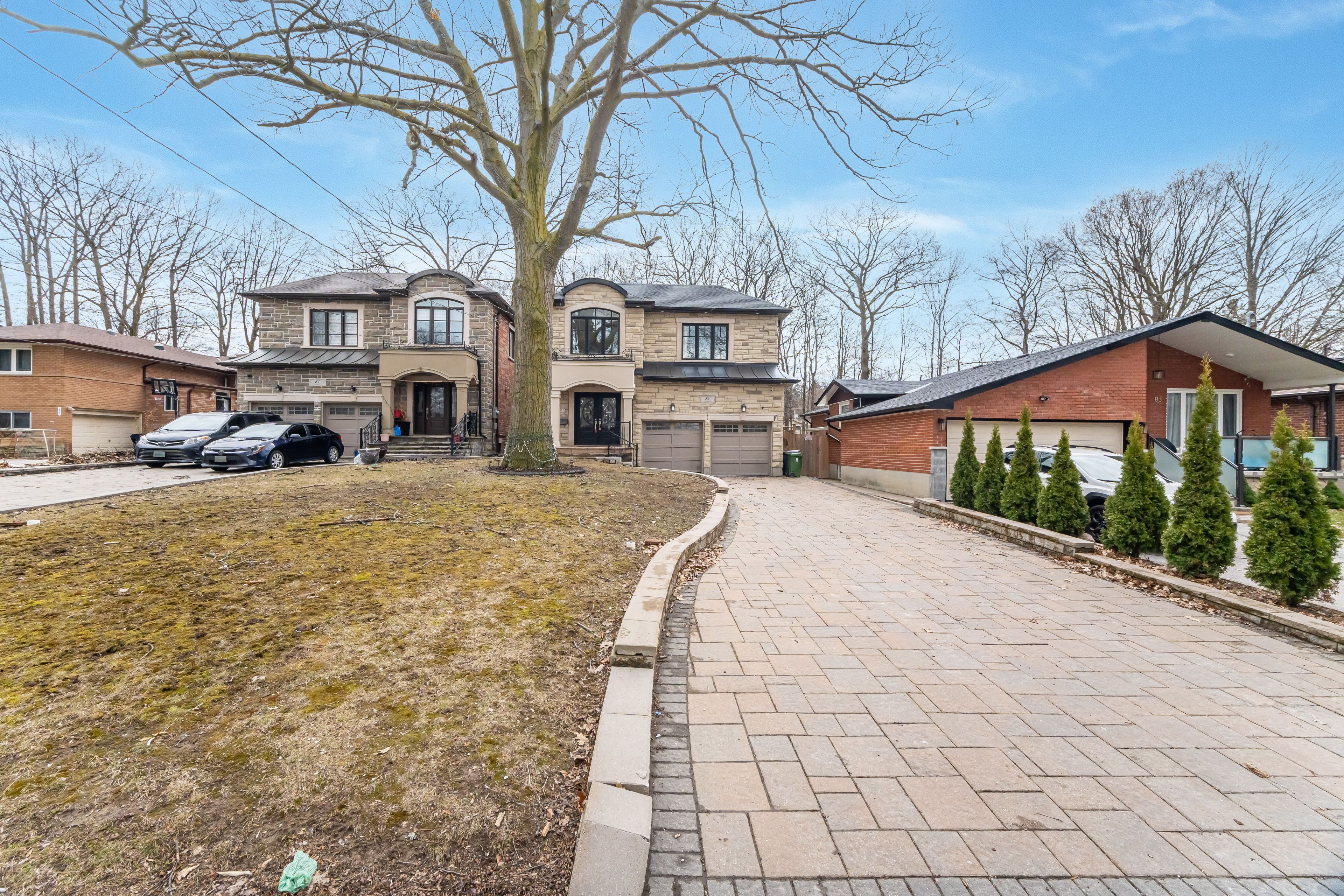$2,149,900
85 Oakridge Drive, Toronto, ON M1M 2A6
Cliffcrest, Toronto,


















































 Properties with this icon are courtesy of
TRREB.
Properties with this icon are courtesy of
TRREB.![]()
Under Power of sale! Detached 2 Story 4+2 Bedroom In Sought After Neighborhood! Looking for Giving Space? This 3775 Living Space Will Suit Your Needs! Featuring A Large Kitchen W/ Higher and S/S Appliances, Quartz Countertops, Centre Island, & Walk-out to Deck. Family Room W/ Feature Wall & Fireplace, Hardwood Flooring, Beautiful Spiral Staircase & Luxurious Chandelier. Wainscoting, Recessed Lighting, & Accent Walls, This House Has It All! 2nd Floor Featuring A Grand Primary Bedroom W/ Ensuite Bath And W/I Closet. Laundry on 2nd Floor. Finished Basement Apartment W/ 2 Bedrooms and 1.5 Baths.
| School Name | Type | Grades | Catchment | Distance |
|---|---|---|---|---|
| {{ item.school_type }} | {{ item.school_grades }} | {{ item.is_catchment? 'In Catchment': '' }} | {{ item.distance }} |



























































