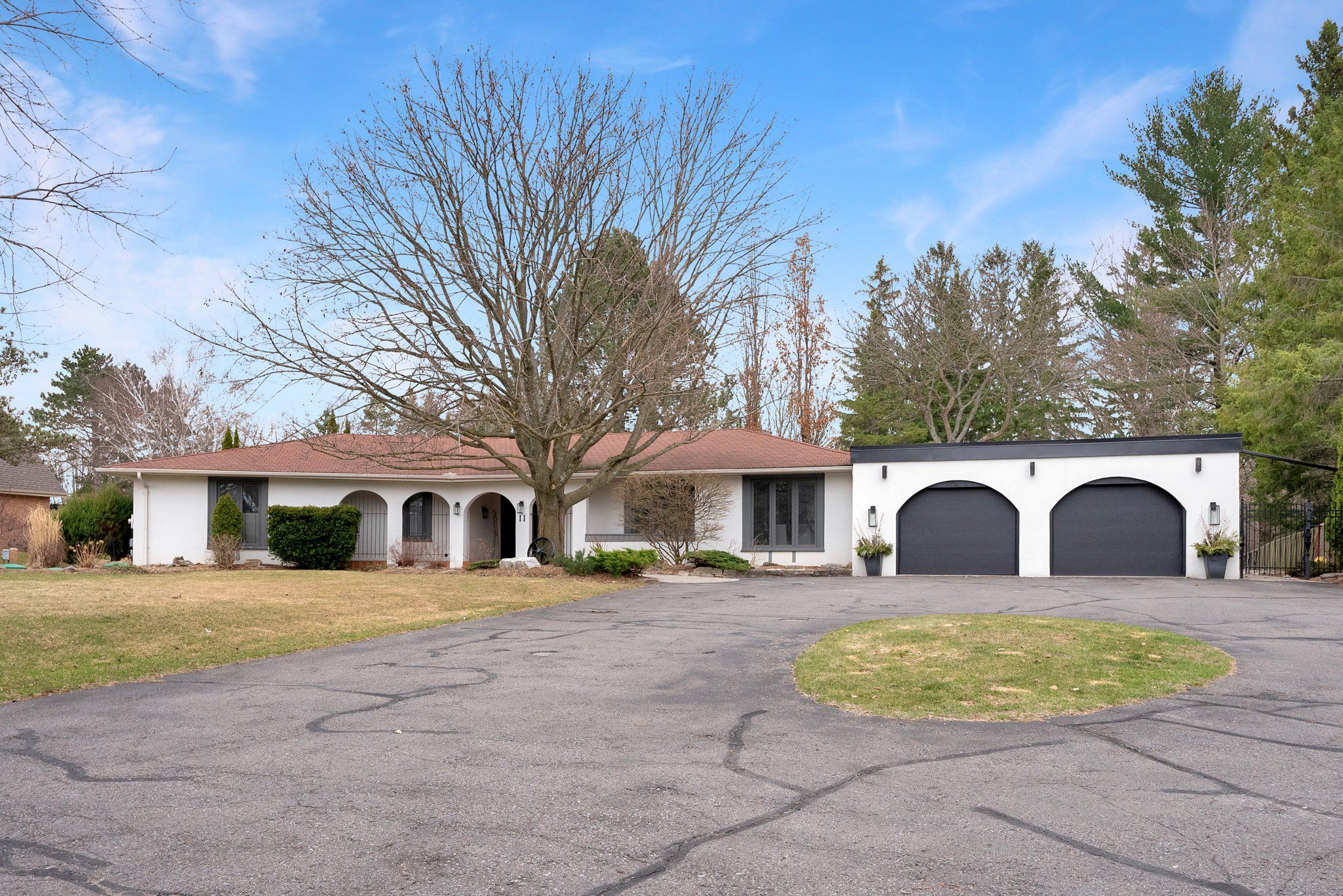$1,999,000
11 Glenlaura Crescent, Whitby, ON L0B 1A0
Rural Whitby, Whitby,


















































 Properties with this icon are courtesy of
TRREB.
Properties with this icon are courtesy of
TRREB.![]()
Client RemarksNestled on a quiet, family-friendly court in the highly desirable Ashburn community, this stunning home offers the perfect blend of comfort, elegance, and functionality. The open-concept kitchen is a chefs dream, featuring a large island, modern updates, and a walk-out to the deck ideal for outdoor dining and entertaining. The backyard is a true oasis, complete with a beautifully landscaped yard and an inground pool, creating a private retreat for relaxation.Overlooking the backyard, the sunken hexagonal family room is a showstopper with its vaulted ceiling, skylight, and cozy gas fireplace, offering a warm and inviting atmosphere. The formal dining and living rooms add a touch of sophistication, both adorned with crown moulding.The spacious primary suite is a private getaway, featuring a separate sitting area (that could be converted to a 4th bedroom) with a walk-out to a private deck, a walk-in closet, and a luxurious 3-piece ensuite. Two additional well-sized bedrooms provide ample space for family or guests.The finished basement, with its own separate entrance, expands the homes living space, offering a large recreation room, den, two additional bedrooms, a dedicated workshop along with a cold cellar to store your wine . With abundant storage throughout, this home perfectly balances style and practicality.Located just minutes from golf courses and with easy access to the Hwy 407 interchange, this exceptional home is a rare find in a sought-after neighbourhood. Don't miss your chance to call it your own!
| School Name | Type | Grades | Catchment | Distance |
|---|---|---|---|---|
| {{ item.school_type }} | {{ item.school_grades }} | {{ item.is_catchment? 'In Catchment': '' }} | {{ item.distance }} |



























































