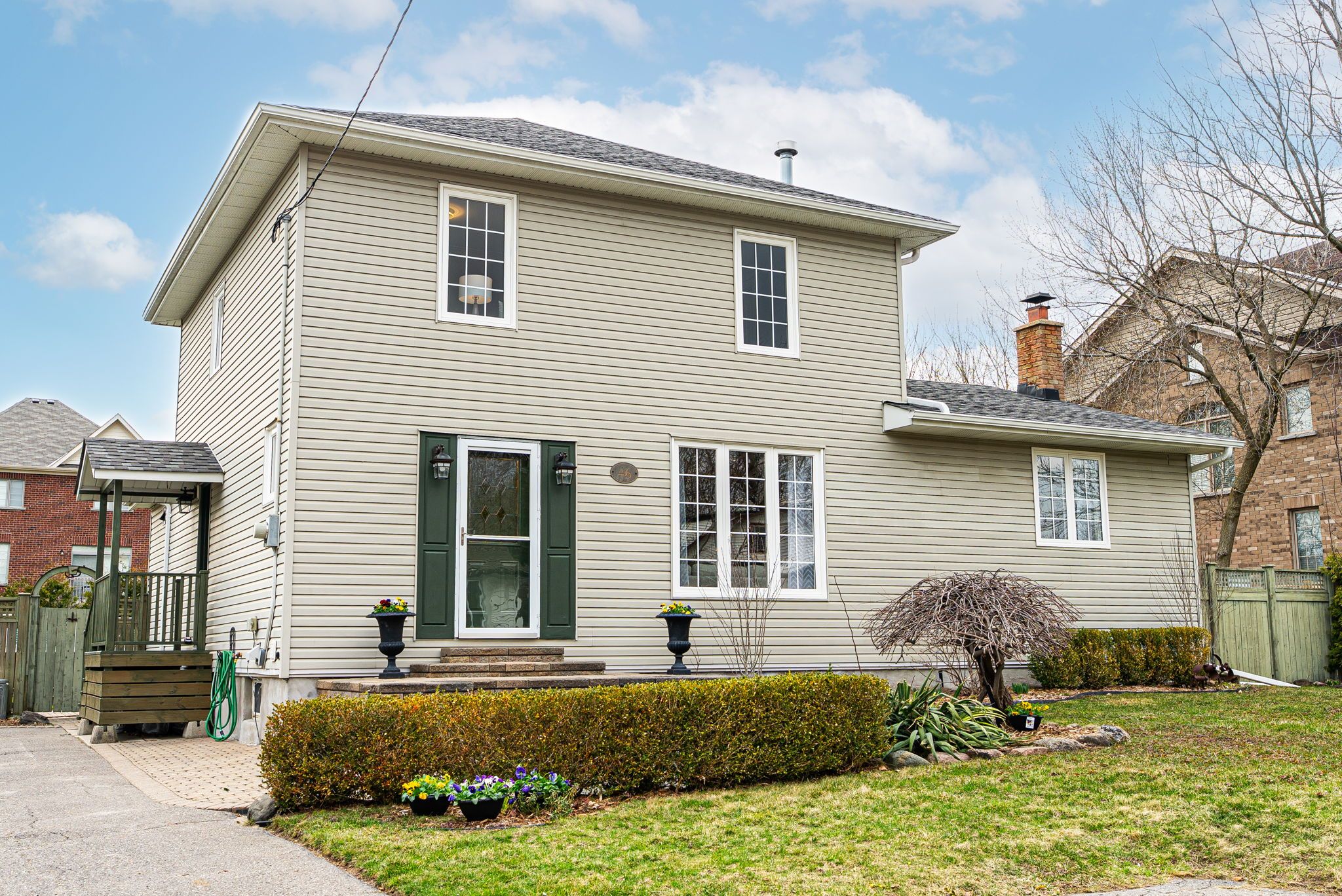$799,900
46 Mill Lane, Clarington, ON L1C 6S2
Bowmanville, Clarington,


















































 Properties with this icon are courtesy of
TRREB.
Properties with this icon are courtesy of
TRREB.![]()
Welcome to 46 Mill Lane, situated on a spacious lot 79.99 ft x 139.70 ft close to schools, parks and grocery plaza. This fully finished ( over 2,600 of finished living space) 2-story home is a pride of ownership and has a great layout. Main floor presents a sizeable bedroom with 3 pc ( state-of-the-art) Ensuite and double door closet . This bedroom is exceptional for a senior parent or guests. As you enter the main door you will get into a warm and inviting living room with a gas fireplace and a big window overlooking a quiet Mill Lane. A spacious kitchen, with new SS appliances, overlooking the generous size breakfast area and has a back door which leads to a stone patio and expansive and fully fenced back yard. The backyard offers 2 garden sheds and play house, an above ground swimming pool to enjoy summer days and weekends with family and friends, lots of trees and a Gazebo. You also can find big double gates which is very convenient to bring a boat or trailer to the backyard. A dining room overlooks kitchen and has a staircase that leads to a basement family room. Main floor also offers a powder room. On the second floor you find three bedrooms, with closets and 4 pc truly beautifully finished washroom. Back to the basement family room where you can spend your evening in front of a real wood fireplace relaxing and resting with loved ones. Also, a yoga room/ exercise room, 2 pc powder room, great hobby room, and plenty of space in a storage room and two closets will add the final touch to this dream house. Take your opportunity to turn this house into your new HOME!
| School Name | Type | Grades | Catchment | Distance |
|---|---|---|---|---|
| {{ item.school_type }} | {{ item.school_grades }} | {{ item.is_catchment? 'In Catchment': '' }} | {{ item.distance }} |



























































