$3,450
2 Gennela Square, Toronto, ON M1B 5A9
Malvern, Toronto,
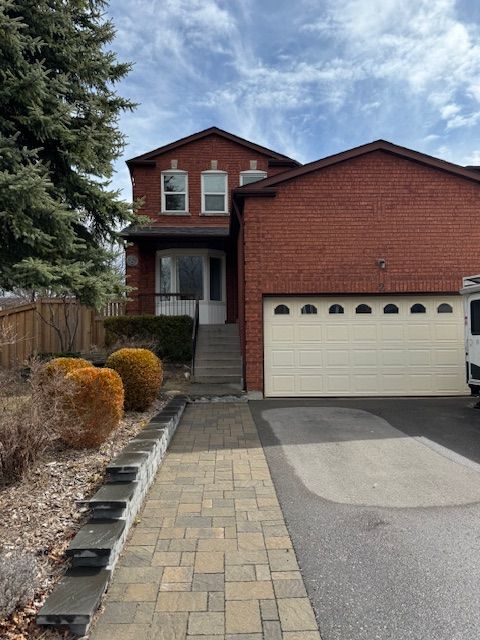









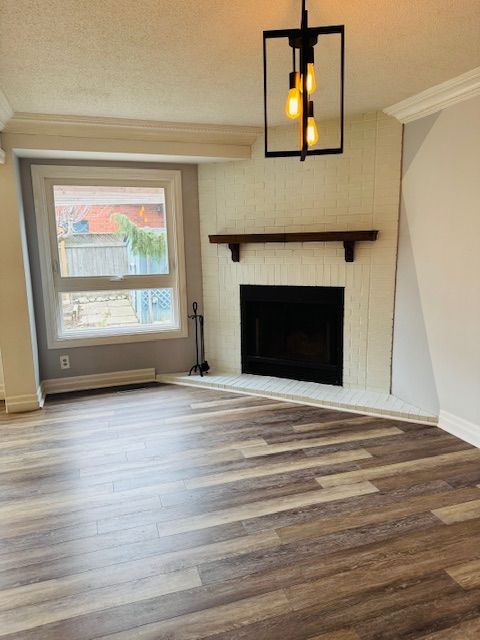

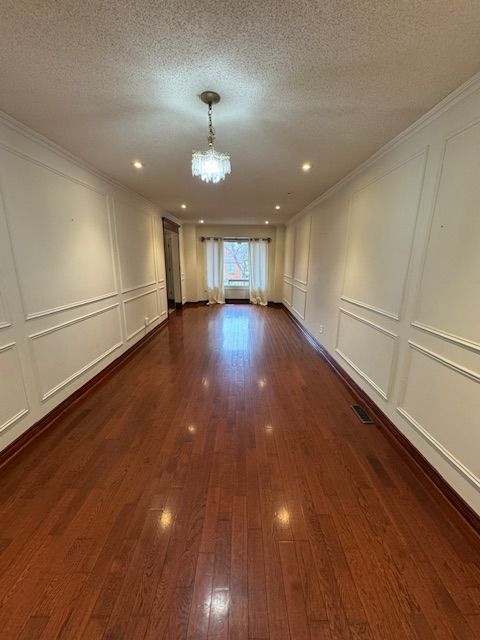
















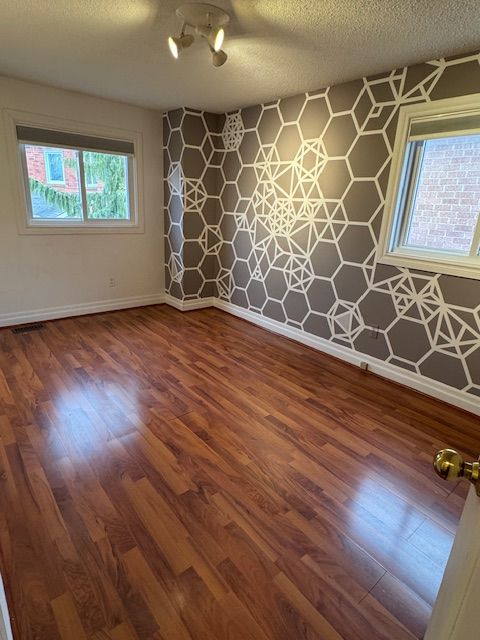

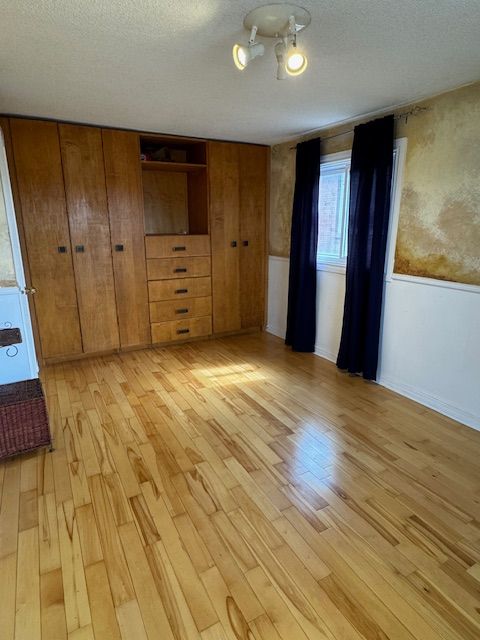







 Properties with this icon are courtesy of
TRREB.
Properties with this icon are courtesy of
TRREB.![]()
Spacious Detached 2 Storey Clean & Move In Ready. This Well Kept Home features a Main Family Room and a Main Floor Den/Office that can also be used as a 4th Bedroom with a closet and 2 piece Bath just across the hall. Enjoy the Modern Upgraded Eat In Kitchen with Stainless Steel Appliances, Gas Stove, Custom Cabinets with Pull Outs. Kitchen walks out to a Fenced Backyard with space for your own vegetable and/or flower gardens. Handy Private In Suite Main Floor Laundry Room with Quality Washer/Dryer. The second level has 3 Large Bedrooms. The spacious primary bedroom offers a sitting area ideal for working at home, a walk in closet, dressing table and a large 4 Piece Bath with Separate Tub & Shower. The other spacious bedrooms offer Built In Drawers & Closets. Easy clean carpet free flooring. 3 Car parking is made up of 1 car in garage and 2 on driveway in tandem. The garage has storage loft space. Tenant is pay 80% utilities and internet fees. The basement is not included.
- HoldoverDays: 90
- Architectural Style: 2-Storey
- Property Type: Residential Freehold
- Property Sub Type: Detached
- DirectionFaces: East
- GarageType: Attached
- Directions: Morningside & Morningview
- Parking Features: Private
- ParkingSpaces: 2
- Parking Total: 3
- WashroomsType1: 2
- WashroomsType1Level: Second
- WashroomsType2: 1
- WashroomsType2Level: Ground
- BedroomsAboveGrade: 3
- BedroomsBelowGrade: 1
- Fireplaces Total: 1
- Interior Features: Carpet Free
- Cooling: Central Air
- HeatSource: Gas
- HeatType: Forced Air
- LaundryLevel: Main Level
- ConstructionMaterials: Brick
- Roof: Asphalt Shingle
- Sewer: Sewer
- Foundation Details: Poured Concrete
- Parcel Number: 060540375
- LotSizeUnits: Feet
- LotDepth: 105.81
- LotWidth: 45.98
- PropertyFeatures: Fenced Yard, Park, Place Of Worship, Public Transit, School
| School Name | Type | Grades | Catchment | Distance |
|---|---|---|---|---|
| {{ item.school_type }} | {{ item.school_grades }} | {{ item.is_catchment? 'In Catchment': '' }} | {{ item.distance }} |
















































