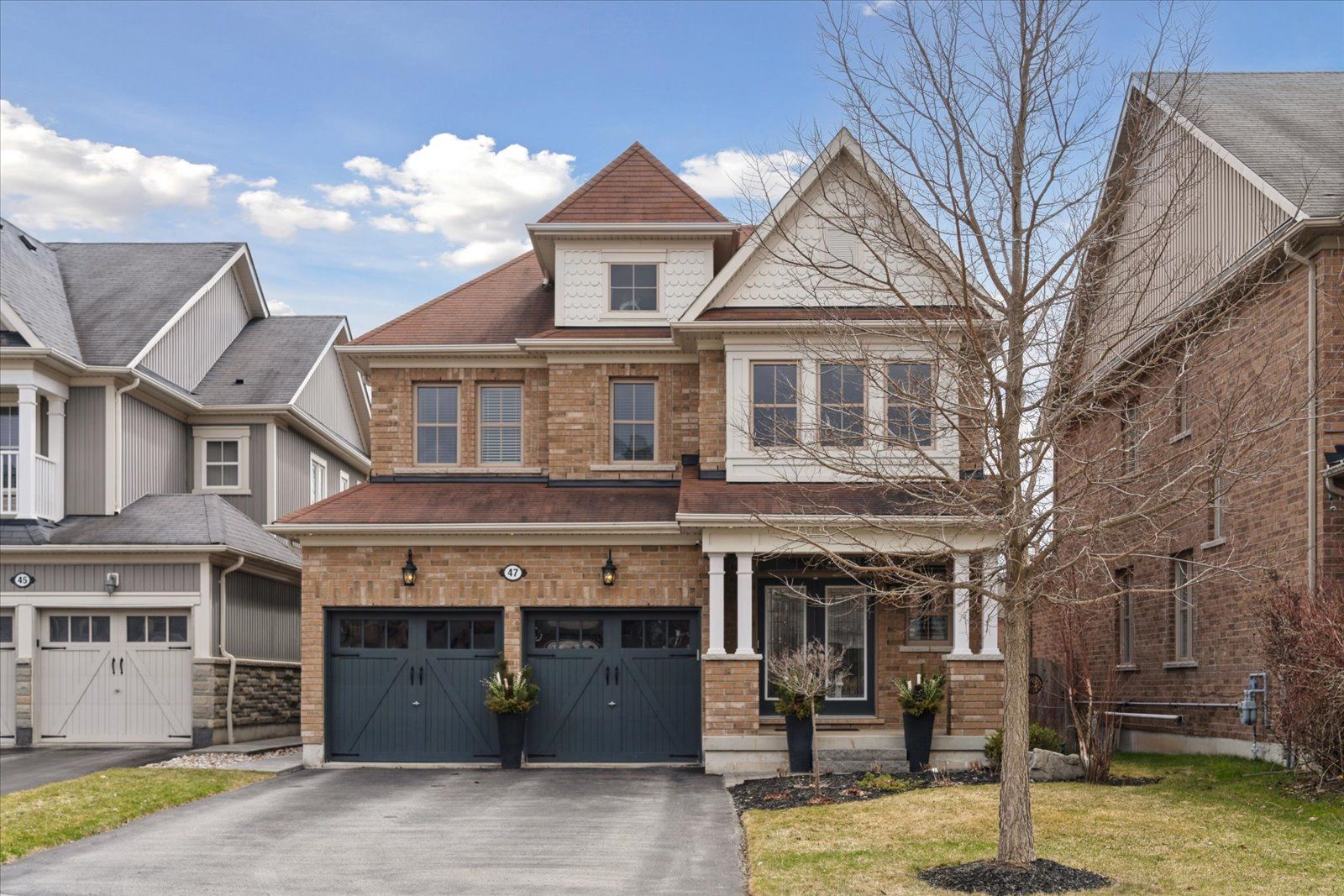$1,499,900
47 Nightingale Crescent, Whitby, ON L1M 0H4
Brooklin, Whitby,


















































 Properties with this icon are courtesy of
TRREB.
Properties with this icon are courtesy of
TRREB.![]()
This absolutely stunning 4+1 bedroom, 4 bathroom home is nestled in one of Brooklin's most sought-after pockets on an extra deep lot backing onto green space with a heated, saltwater inground pool '19! Thoughtfully upgraded throughout and finished top to bottom with modern style and high-end finishes, this home offers over 3500 sq ft of luxurious living space including effortless in-law suite potential in the finished basement, and is the perfect setting for unforgettable gatherings. Step inside to soaring 9 ft smooth ceilings, elevated trim work and a dramatic double-height front entrance that creates a bright, open ambiance. Pot lights and designer lighting illuminate every room, while upgraded trim, crown molding, California Shutters and decorative wall accents add a layer of sophistication. The showpiece kitchen features extended cabinetry, granite countertops, a gas stove, stainless steel appliances, and under/over cabinet lighting. The family room impresses with a waffle ceiling, gas fireplace, and custom built-ins. Entertain in style in the elegant dining room with pot lights, crown molding, and a stunning feature wall. A well-designed main floor laundry room includes upper/lower cabinetry and quartz countertops for added function and flair. Upstairs, the spacious primary suite boasts custom closet organizers and a spa-like ensuite with a double-sink vanity. Three additional oversized bedrooms offer comfort and designer touches. The finished basement expands your living space with a generous rec room, 5th bedroom with walk-in closet, 3-piece bath, electric fireplace, and large windows - ideal for guests or in-laws.Outside, enjoy a professionally landscaped, ultra-private yard featuring mature trees, stamped concrete patio, and a gorgeous 15 x 30' heated saltwater pool with change room - your own secluded retreat. This is Brooklin living at its finest - beautifully finished inside and out.
| School Name | Type | Grades | Catchment | Distance |
|---|---|---|---|---|
| {{ item.school_type }} | {{ item.school_grades }} | {{ item.is_catchment? 'In Catchment': '' }} | {{ item.distance }} |



























































