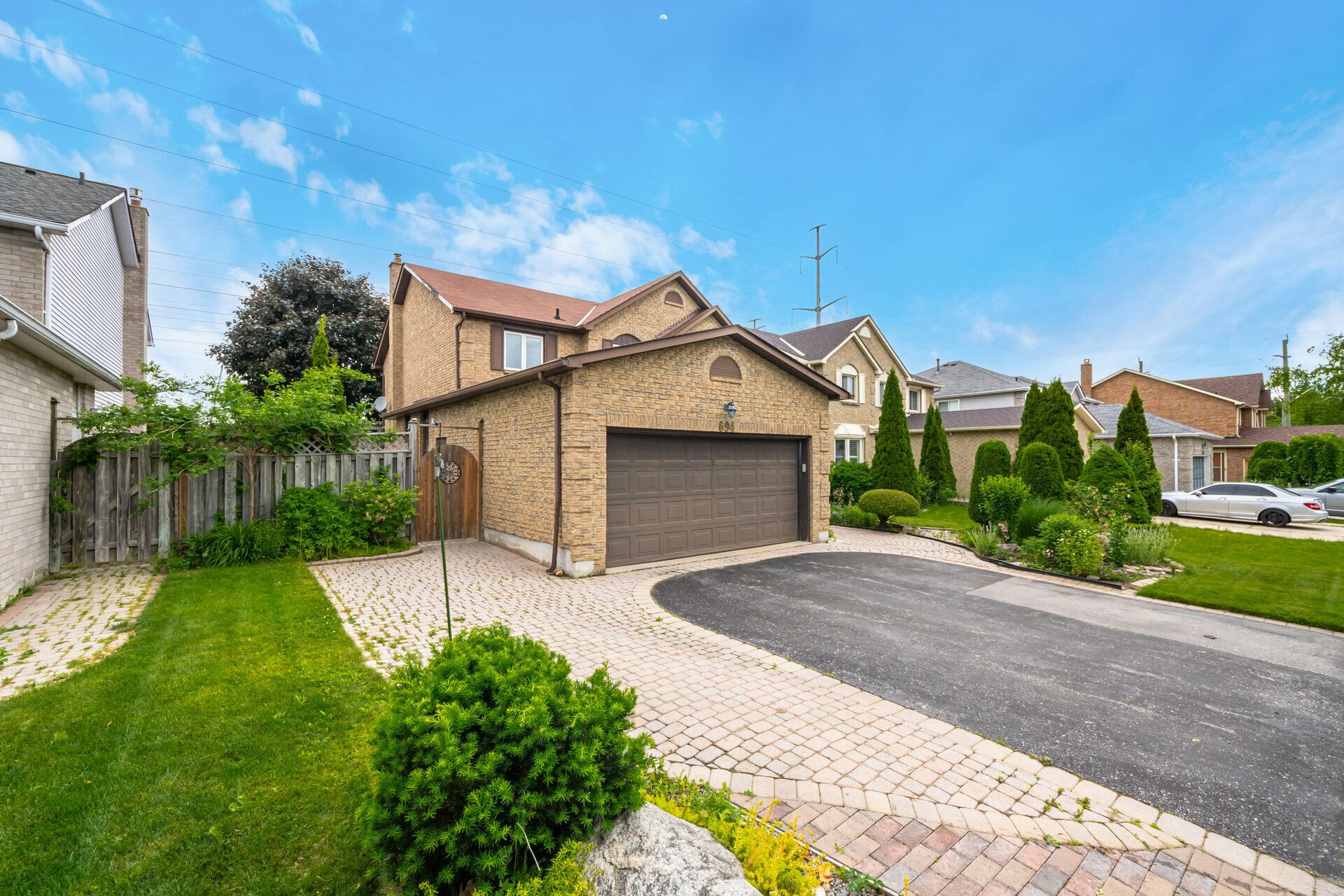$2,050
$150694 Amaretto Avenue, Pickering, ON L1X 1L6
Amberlea, Pickering,








 Properties with this icon are courtesy of
TRREB.
Properties with this icon are courtesy of
TRREB.![]()
Brand New Legal Basement Apartment in Prime Amberlea, Pickering! Be the first to live in this never-before-occupied, beautifully finished legal basement apartment in the sought-after Amberlea neighbourhood. This spacious unit features a generous one-bedroom layout with an additional recreation room that can easily function as a second bedroom or home office. Enjoy the convenience of two full bathrooms and private ensuite laundry. Located in a family-friendly area known for top-rated schools, lush parks, and excellent recreational amenities. Commuters will appreciate easy access to major highways, while daily errands are a breeze with Amberlea Plaza just moments away offering Metro, TD Bank, Rexall, Pizza Pizza, Dollarama, OrangeTheory Fitness, and more. Includes one dedicated parking spot. A perfect blend of comfort, convenience, and community dont miss this opportunity! Utilities to be split according to number of occupants living downstairs. *LL moving fire door to top of stairs*
- HoldoverDays: 60
- Architectural Style: Apartment
- Property Type: Residential Freehold
- Property Sub Type: Detached
- DirectionFaces: North
- Directions: NORTH OF FINCH, WEST OF WHITES
- Parking Features: Available
- ParkingSpaces: 1
- Parking Total: 1
- WashroomsType1: 1
- WashroomsType1Level: Basement
- WashroomsType2: 1
- WashroomsType2Level: Basement
- BedroomsAboveGrade: 2
- Basement: Separate Entrance, Finished
- Cooling: Central Air
- HeatSource: Gas
- HeatType: Forced Air
- LaundryLevel: Lower Level
- ConstructionMaterials: Brick
- Roof: Asphalt Shingle
- Sewer: Sewer
- Foundation Details: Poured Concrete
- Parcel Number: 263710109
- LotSizeUnits: Feet
- LotDepth: 112.89
- LotWidth: 51.03
- PropertyFeatures: Park, Place Of Worship, Public Transit, School, Library, Rec./Commun.Centre
| School Name | Type | Grades | Catchment | Distance |
|---|---|---|---|---|
| {{ item.school_type }} | {{ item.school_grades }} | {{ item.is_catchment? 'In Catchment': '' }} | {{ item.distance }} |









