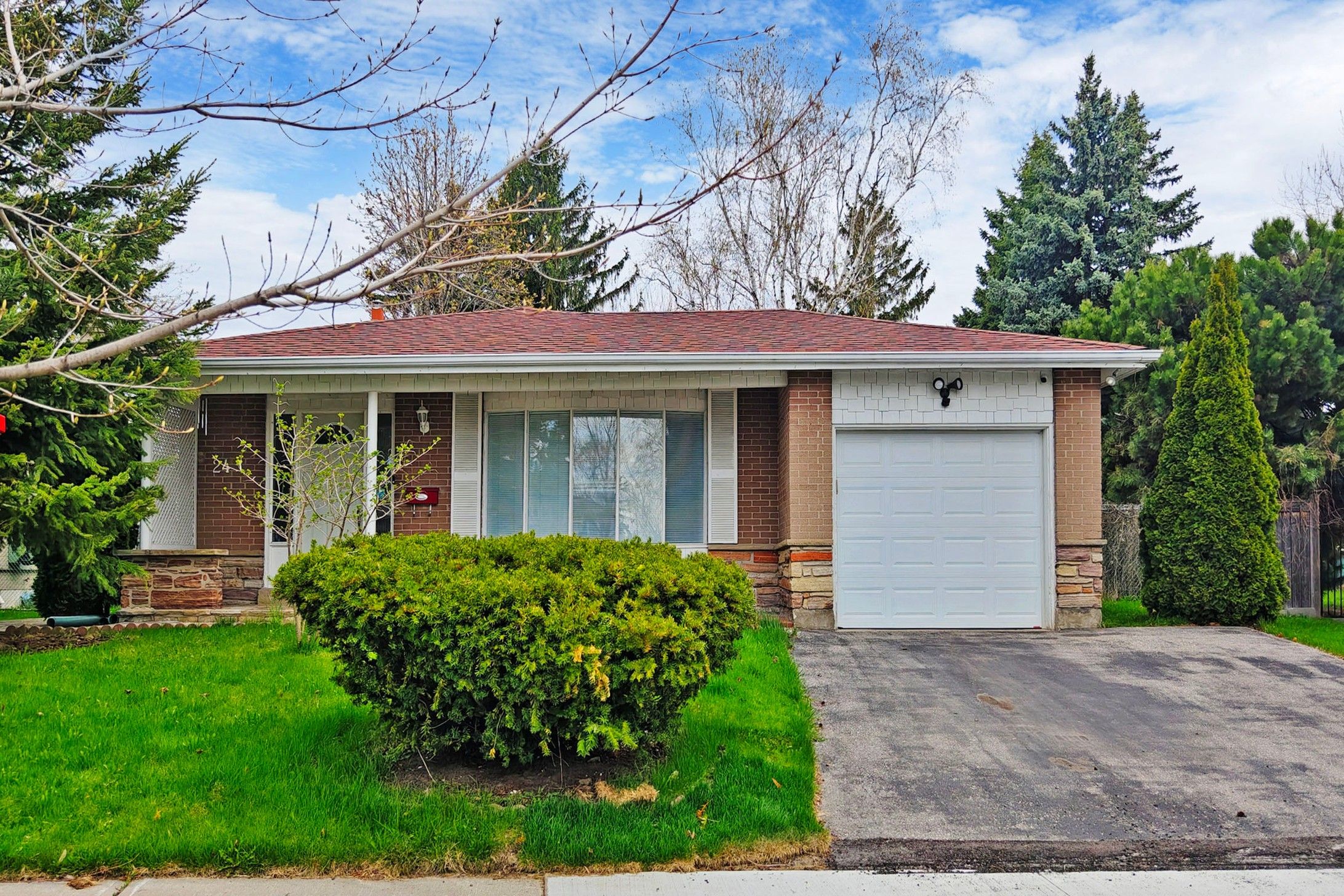$949,000
$50,00024 Grovenest Drive, Toronto, ON M1E 4J3
Morningside, Toronto,

















































 Properties with this icon are courtesy of
TRREB.
Properties with this icon are courtesy of
TRREB.![]()
Welcome to your new home at 24 Grovenest Drive located in the sought after Seven Oaks area. A Lovingly cared for home. This beautifully maintained three bedroom backsplit with two washrooms is moving in ready! Nestled on a spacious 50 x 137.37 ft lot, this home is perfect for outdoor activities. Step inside to hardwood flooring throughout the main living areas (excluding the kitchen). The spacious inviting living room features a charming bay window, allowing natural sunlight to pour in. Enjoy hosting elegant dinners in the open concept dining room, complete with sliding doors leading to a lovely deck, ideal for BBQs relaxing and entertaining guests. The cozy recreation room offers wall to wall carpeting, two windows for sunlight and a wood burning stone fireplace (as is) creating a warm and inviting space, separate laundry room and a 3 piece washroom. Attached garage with a separate back door is great for gardening. Located in a family friendly neighborhood, this home is steps away from Seven Oaks Park, schools, hospitals, major hwys and all essential amenities. Client prefers a 90 day closing but will consider a quick possession if needed. Pre-inspection report available upon request. Offers anytime!
- HoldoverDays: 120
- Architectural Style: Backsplit 3
- Property Type: Residential Freehold
- Property Sub Type: Detached
- DirectionFaces: East
- GarageType: Attached
- Directions: Neilson & 401
- Tax Year: 2024
- Parking Features: Private Double
- ParkingSpaces: 2
- Parking Total: 3
- WashroomsType1: 1
- WashroomsType2: 1
- BedroomsAboveGrade: 3
- Interior Features: Other, Bar Fridge
- Basement: Finished, Crawl Space
- Cooling: Central Air
- HeatSource: Gas
- HeatType: Forced Air
- LaundryLevel: Lower Level
- ConstructionMaterials: Brick
- Roof: Shingles
- Sewer: Sewer
- Foundation Details: Concrete
- Parcel Number: 061830022
- LotSizeUnits: Feet
- LotDepth: 135.37
- LotWidth: 50
- PropertyFeatures: Hospital, Place Of Worship, School, School Bus Route
| School Name | Type | Grades | Catchment | Distance |
|---|---|---|---|---|
| {{ item.school_type }} | {{ item.school_grades }} | {{ item.is_catchment? 'In Catchment': '' }} | {{ item.distance }} |


















































