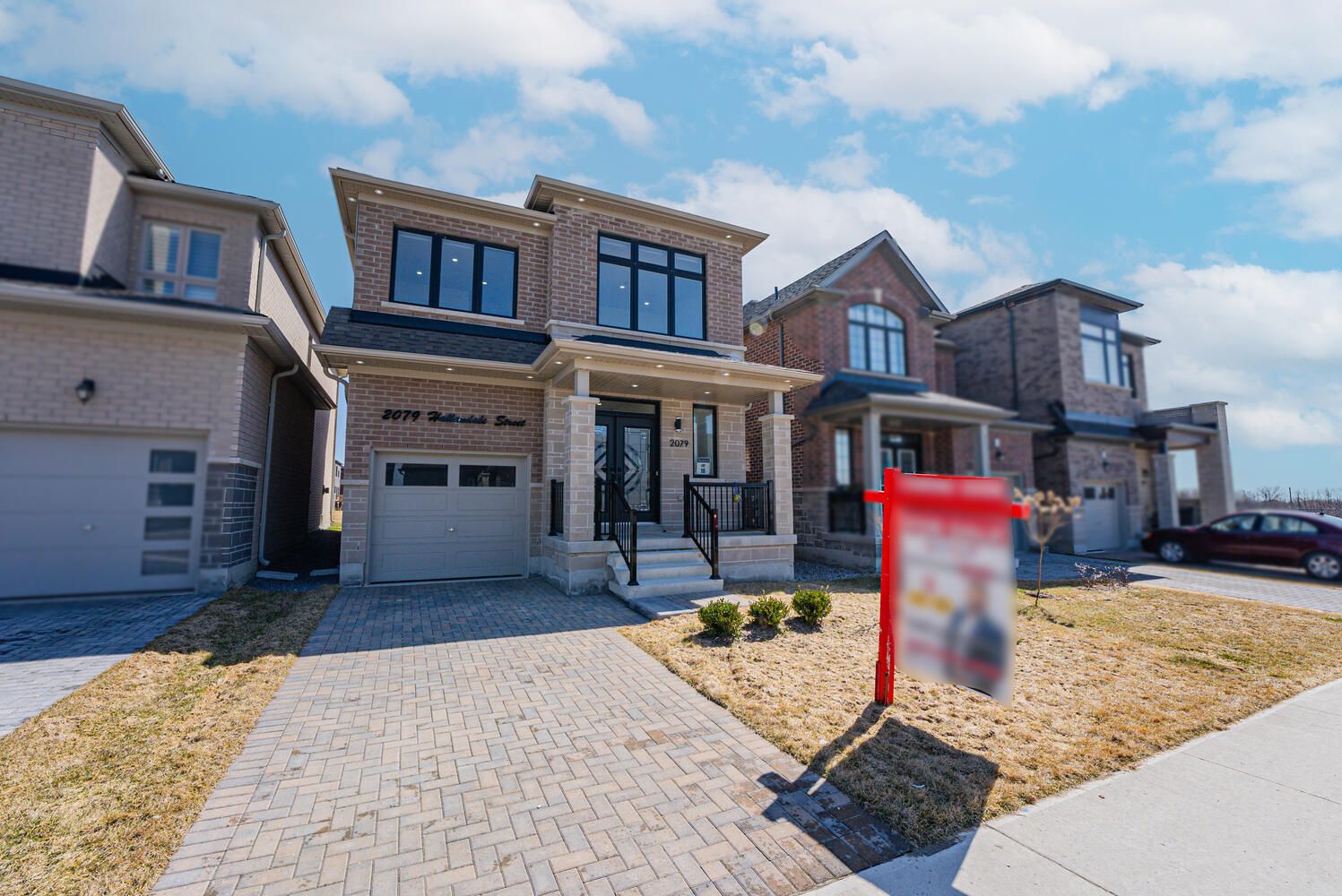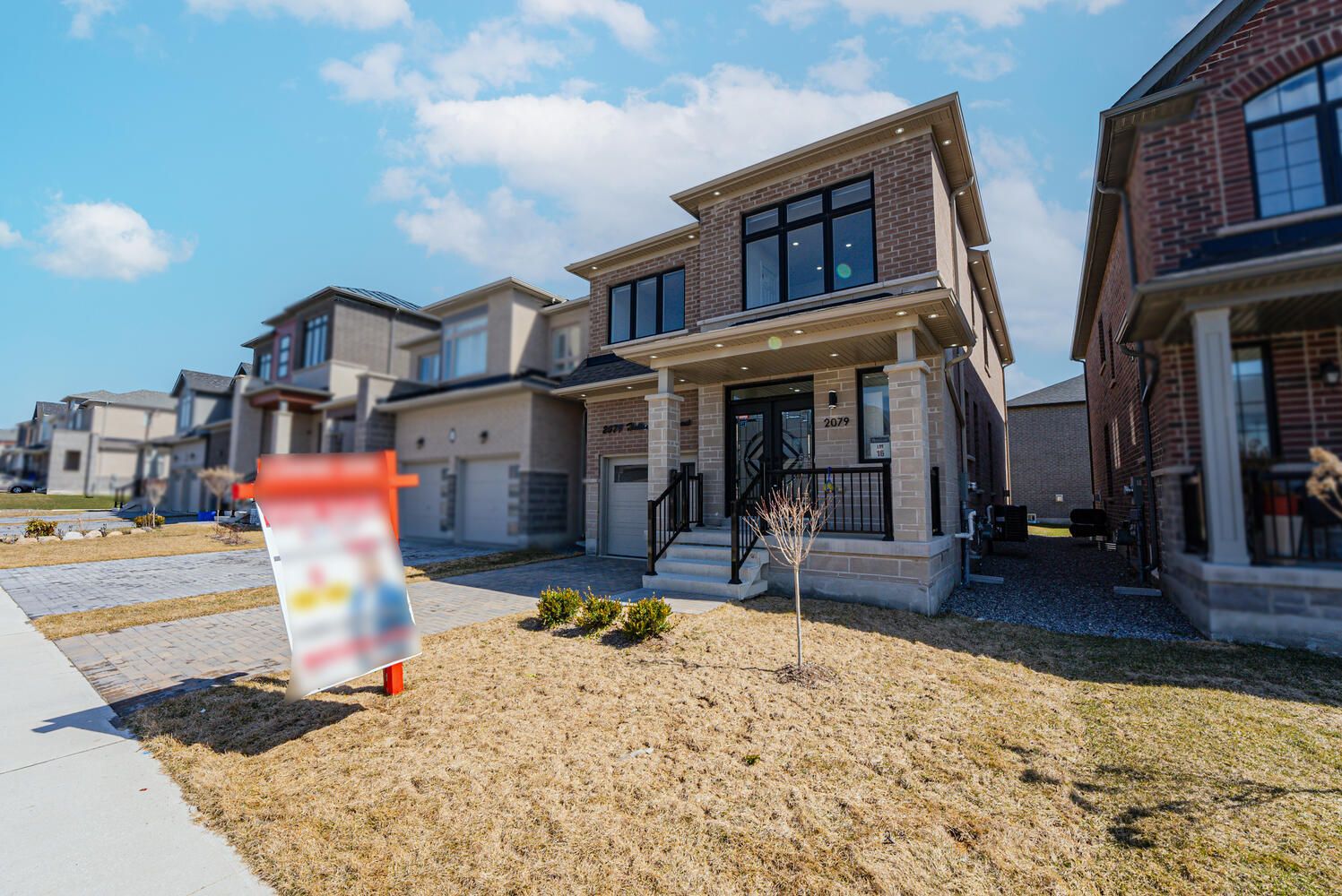$1,049,000
2079 Hallandale Street, Oshawa, ON L1L 0T4
Kedron, Oshawa,
















































 Properties with this icon are courtesy of
TRREB.
Properties with this icon are courtesy of
TRREB.![]()
Welcome to this Exceptional Full-Brick 2-Storey Home Offering Nearly 2,500 Sq Ft of Finished Luxury!This Immaculate 4 Bedroom, 3 Bathroom Residence Features a Grand Foyer with Elegant Archway Leading to a Stylish Open-Concept Living Space. Enjoy a Custom Feature TV Wall, High-End Hardwood Flooring Throughout the Main Floor and Upper Hallway, and a Seamless, Modern Layout.The Gourmet Kitchen is a True Centrepiece Showcasing a Waterfall Quartz Island, Sleek Backsplash, Built-In Appliances, Gas Cooktop, and Custom Cabinetry Designed for Both Functionality and Flair.Loaded with Smart Technology Remotely Control Pot Lights, Designer Fixtures & Modern Motorized Blinds to Match the Contemporary Aesthetic.Over $130,000 in Premium Upgrades Including $80K After Possession and $50K in Builder Upgrades Make This Property Move-In Ready with No Expense Spared.Located in a Sought-After Family-Friendly Neighbourhood Close to Schools, Universities, Libraries, Parks, Grocery Stores & Shopping Malls.A Perfect Blend of Luxury, Comfort & Convenience A Must See!
- HoldoverDays: 60
- Architectural Style: 2-Storey
- Property Type: Residential Freehold
- Property Sub Type: Detached
- DirectionFaces: East
- GarageType: Attached
- Directions: HARMONY/CONLIN
- Tax Year: 2024
- Parking Features: Private
- ParkingSpaces: 2
- Parking Total: 3
- WashroomsType1: 1
- WashroomsType1Level: Ground
- WashroomsType2: 1
- WashroomsType2Level: Second
- WashroomsType3: 1
- WashroomsType3Level: Second
- BedroomsAboveGrade: 4
- BedroomsBelowGrade: 1
- Fireplaces Total: 1
- Interior Features: Auto Garage Door Remote, ERV/HRV, Built-In Oven, Rough-In Bath
- Basement: Partially Finished
- Cooling: Central Air
- HeatSource: Gas
- HeatType: Forced Air
- LaundryLevel: Upper Level
- ConstructionMaterials: Brick
- Roof: Asphalt Shingle
- Sewer: Sewer
- Foundation Details: Concrete
- LotSizeUnits: Feet
- LotDepth: 103.94
- LotWidth: 30.02
| School Name | Type | Grades | Catchment | Distance |
|---|---|---|---|---|
| {{ item.school_type }} | {{ item.school_grades }} | {{ item.is_catchment? 'In Catchment': '' }} | {{ item.distance }} |

















































