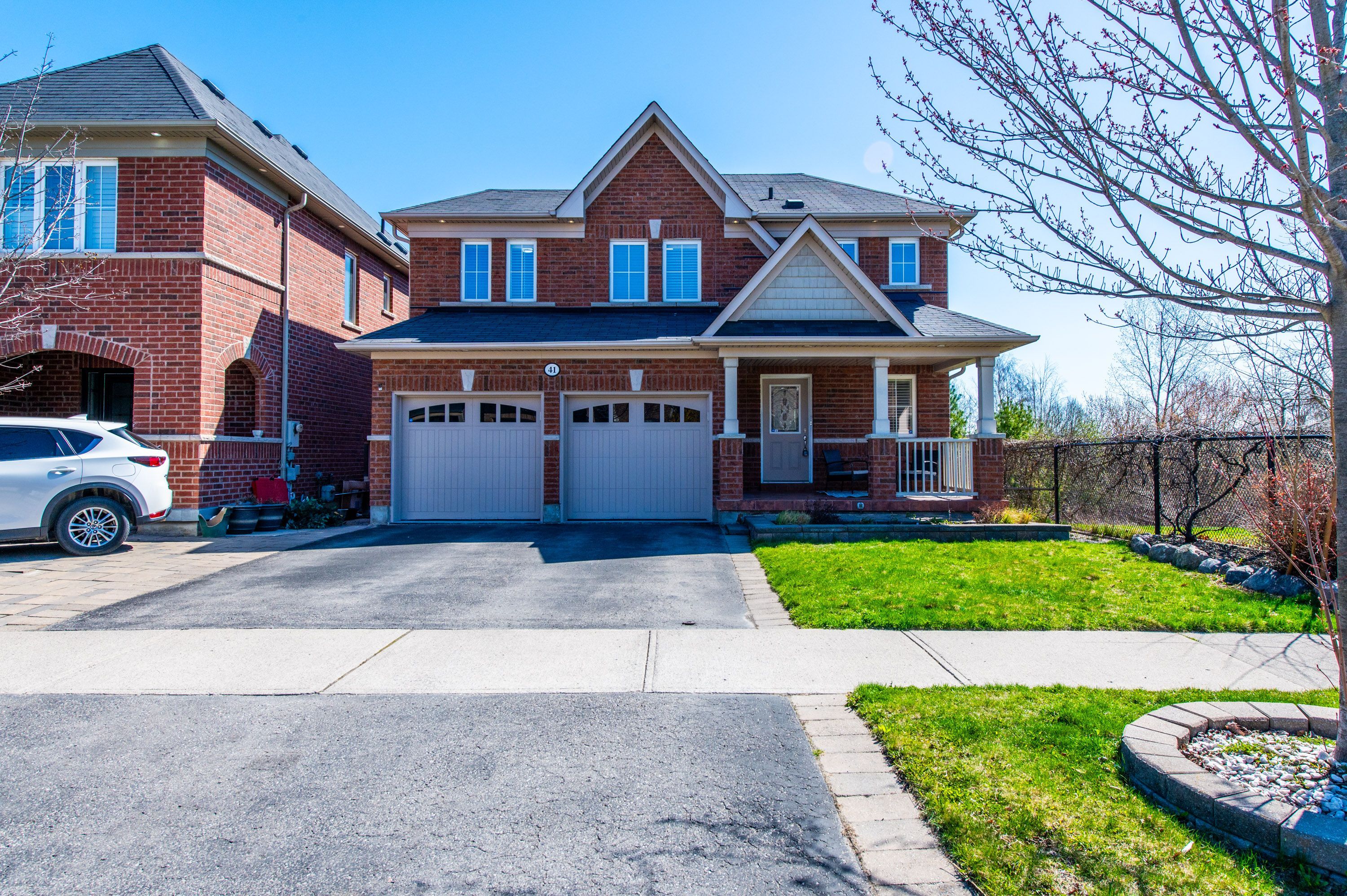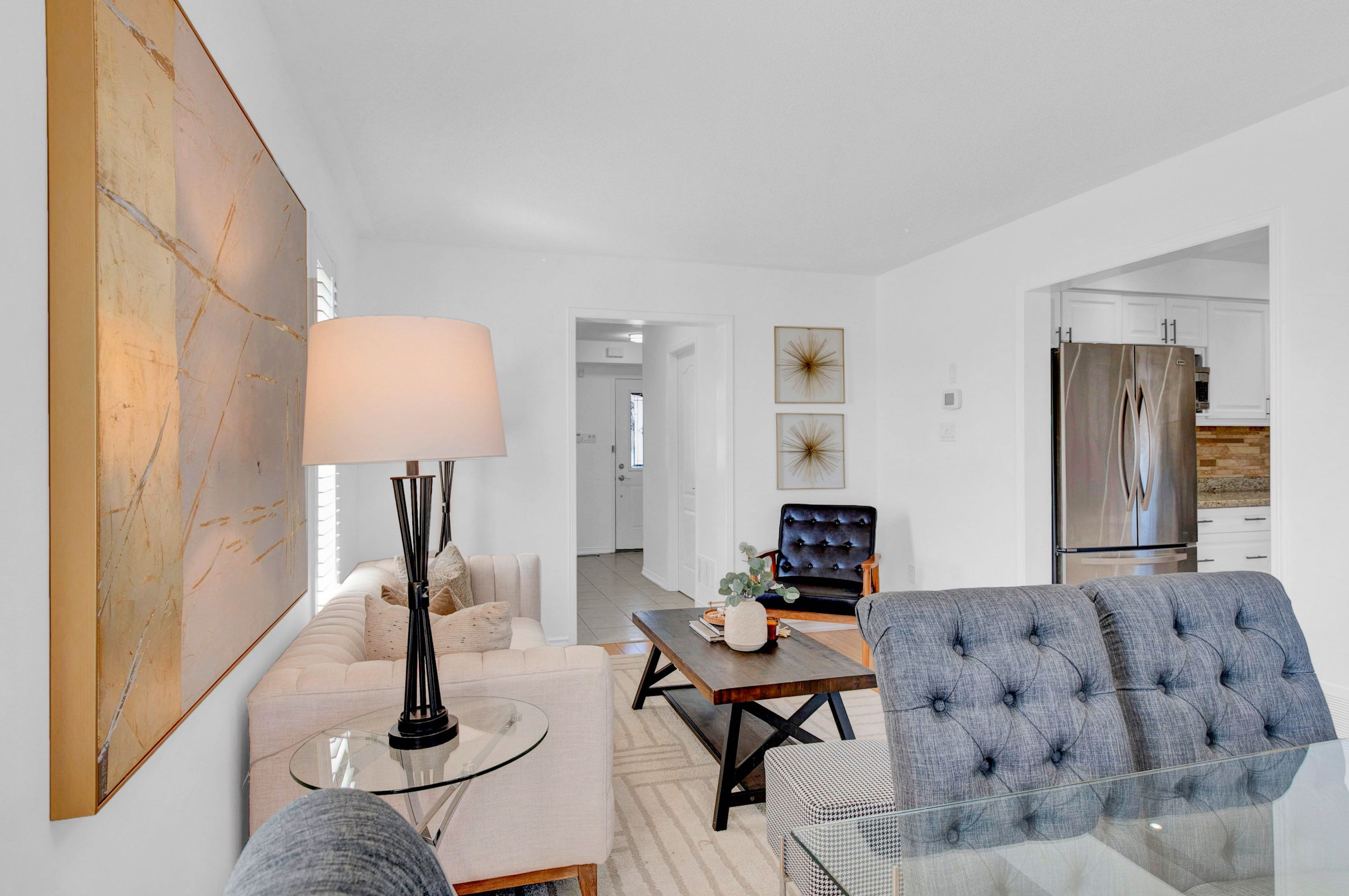$1,199,000
41 Galea Drive, Ajax, ON L1Z 0J7
Central East, Ajax,


















































 Properties with this icon are courtesy of
TRREB.
Properties with this icon are courtesy of
TRREB.![]()
A Rare Ravine Home - Where Privacy, Nature & Family Living Come Together. Step into a world of complete serenity with this truly one-of-a-kind, all-brick Tribute-built home, set on a premium 40 x 90.6 ft. ravine lot with no homes on two sides - offering unmatched privacy & breathtaking, uninterrupted views of lush parkland, winding trails & a shimmering pond. Inside, this 3-bedroom, 3-bathroom 1875 sq. ft. + 425 fin basement of sun-filled, elegant living space. Rich hardwood floors flow throughout. The heart of the home - a thoughtfully upgraded kitchen with granite countertops - opens into a spectacular sunroom, where floor-to-ceiling windows frame the outdoors like a moving painting. Step into the fenced backyard, where a large wooden deck, covered tool sheds & endless ravine views await - perfect for peaceful mornings or vibrant entertaining. The finished walk-out basement adds flexibility with a full second kitchen, oversized windows, large laundry room, cold cellar with built-in shelving & three mounted TVs - ideal for in-laws, guests or potential income. Perfectly situated at Salem & Kingston, this warm & welcoming residence brings together the best of both worlds: tranquil natural beauty & unbeatable urban convenience. Within walking distance are top-rated French Immersion schools, caring daycares, family parks & a host of shops & restaurants - including Walmart, Dollarama, Cineplex, Home Depot, Winners & local dining. Kids can safely walk to school, bike to the store & explore tree-lined streets in a secure, family-friendly neighborhood - an ideal setting to grow & thrive. Comforts include stainless steel appliances, central & mini-split AC, a central vacuum & an automated outdoor spotlight system that adds security & evening charm. At day's end, retreat to the dreamy primary suite, complete with a spa-like 4-piece ensuite & a walk-in closet - your private sanctuary. This is more than a home. It's a rare setting for comfort, community & cherish.
- HoldoverDays: 120
- Architectural Style: 2-Storey
- Property Type: Residential Freehold
- Property Sub Type: Detached
- DirectionFaces: West
- GarageType: Attached
- Directions: Kingston Rd and Galea Drive
- Tax Year: 2024
- Parking Features: Private Double
- ParkingSpaces: 2
- Parking Total: 4
- WashroomsType1: 1
- WashroomsType1Level: Main
- WashroomsType2: 1
- WashroomsType2Level: Second
- WashroomsType3: 1
- WashroomsType3Level: Second
- BedroomsAboveGrade: 3
- BedroomsBelowGrade: 1
- Interior Features: Accessory Apartment, Central Vacuum, In-Law Capability, Storage
- Basement: Apartment, Finished with Walk-Out
- Cooling: Central Air
- HeatSource: Gas
- HeatType: Forced Air
- LaundryLevel: Lower Level
- ConstructionMaterials: Brick
- Exterior Features: Backs On Green Belt, Deck, Landscaped, Privacy
- Roof: Asphalt Shingle
- Sewer: Sewer
- Foundation Details: Concrete
- LotSizeUnits: Feet
- LotDepth: 91
- LotWidth: 40
- PropertyFeatures: Clear View, Fenced Yard, Greenbelt/Conservation, Lake/Pond, Ravine, Wooded/Treed
| School Name | Type | Grades | Catchment | Distance |
|---|---|---|---|---|
| {{ item.school_type }} | {{ item.school_grades }} | {{ item.is_catchment? 'In Catchment': '' }} | {{ item.distance }} |



















































