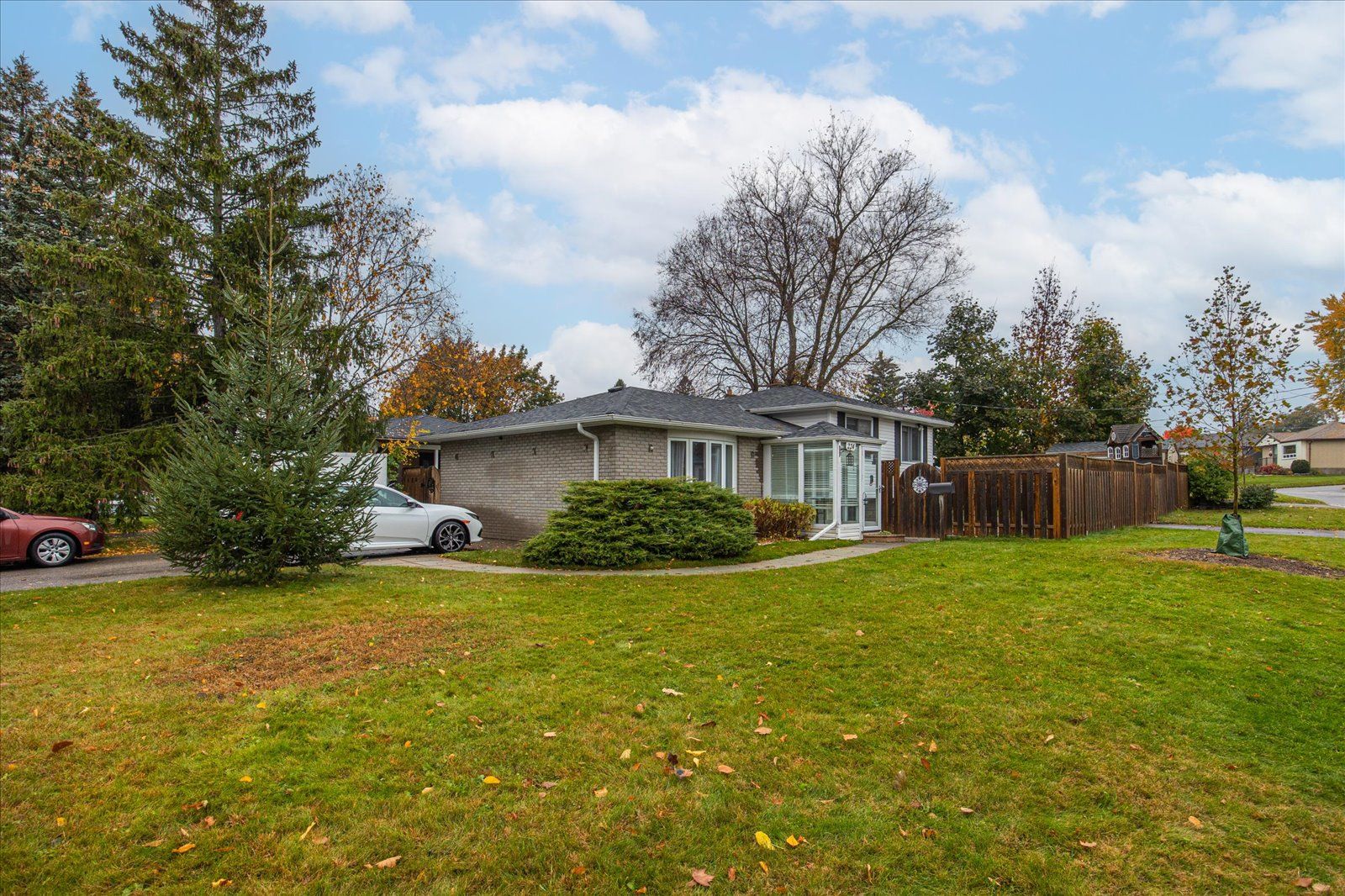$849,900
$15,000224 Arden Drive, Oshawa, ON L1G 1X5
Eastdale, Oshawa,




























 Properties with this icon are courtesy of
TRREB.
Properties with this icon are courtesy of
TRREB.![]()
Updated Sidesplit in beautiful mature neighbourhood. Loads of space and privacy on this lovely corner lot with 4 car parking PLUS seperate 1 car parking pad and swing gate for additional car/toys! Open concept main floor with hardwood throughout and Bay window for loads of natural light! Primary bedroom features a walkout to private sunroom (once house a hottub), additional bedrooms are a great size! Renovated main bath with double sink and jet tub! Lower level offers a 1 bdrm inlaw suite with private entrance and laundry (constructed to be easily converted back to be part of main house) offers flexibility for multi-generational living. Loads of extra storage in the crawl space. Upgraded elec panel
- HoldoverDays: 120
- Architectural Style: Sidesplit
- Property Type: Residential Freehold
- Property Sub Type: Detached
- DirectionFaces: West
- Directions: 401 to harmony- left on Eastbourne-Right on Riverside-right on Ascot
- Tax Year: 2024
- Parking Features: Private Double, Other
- ParkingSpaces: 5
- Parking Total: 5
- WashroomsType1: 1
- WashroomsType1Level: Second
- WashroomsType2: 1
- WashroomsType2Level: Lower
- BedroomsAboveGrade: 3
- BedroomsBelowGrade: 1
- Interior Features: Water Heater Owned
- Basement: Finished with Walk-Out, Crawl Space
- Cooling: Central Air
- HeatSource: Gas
- HeatType: Forced Air
- LaundryLevel: Lower Level
- ConstructionMaterials: Brick, Aluminum Siding
- Exterior Features: Patio, Privacy, Porch Enclosed
- Roof: Asphalt Shingle
- Sewer: Sewer
- Foundation Details: Unknown
- Parcel Number: 163320257
- LotSizeUnits: Feet
- LotDepth: 110
- LotWidth: 50
| School Name | Type | Grades | Catchment | Distance |
|---|---|---|---|---|
| {{ item.school_type }} | {{ item.school_grades }} | {{ item.is_catchment? 'In Catchment': '' }} | {{ item.distance }} |





























