$1,400,000
3316 Marchington Square, Pickering, ON L1X 0N9
Rural Pickering, Pickering,
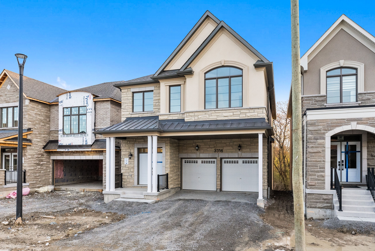
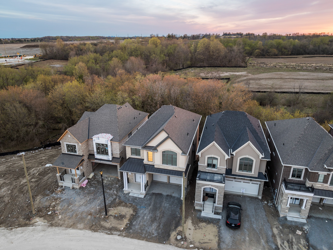
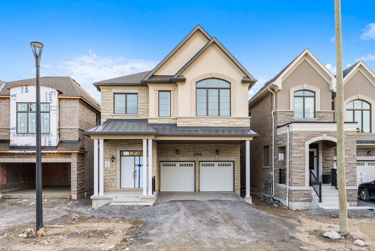
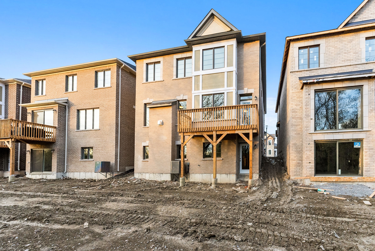
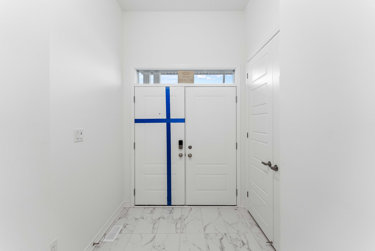
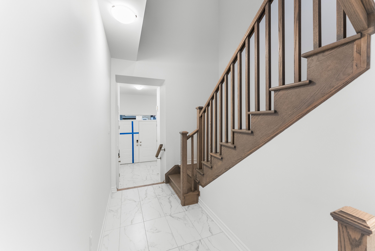
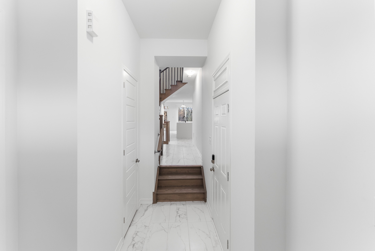
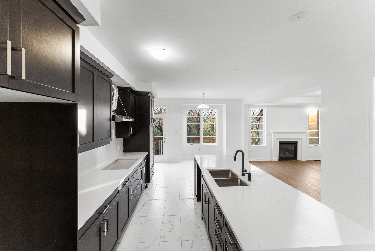
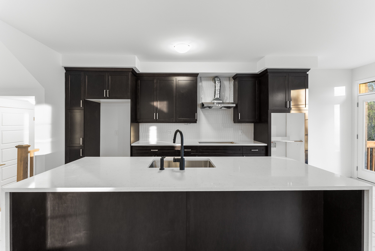
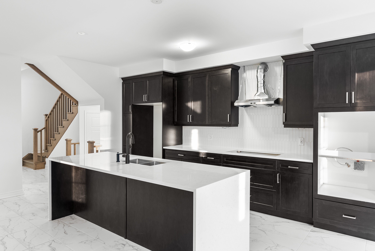
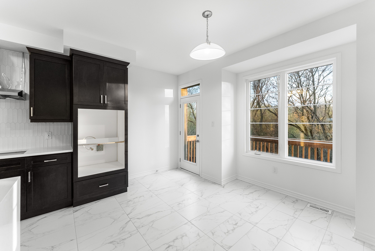
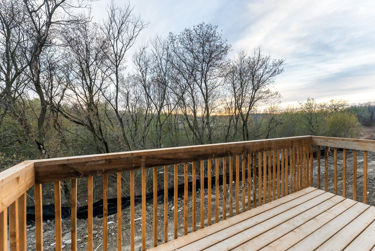
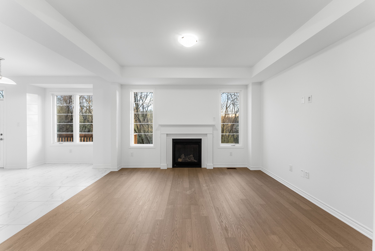
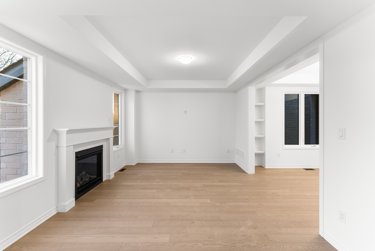
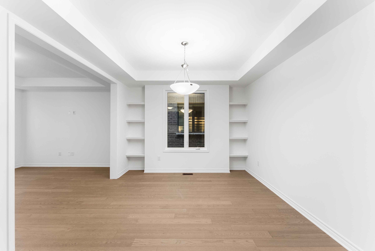
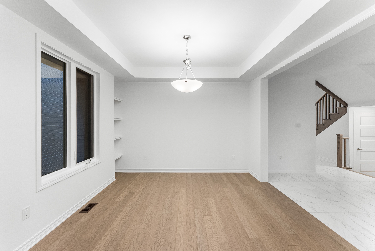
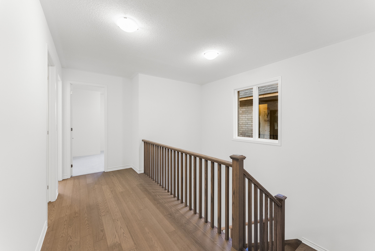
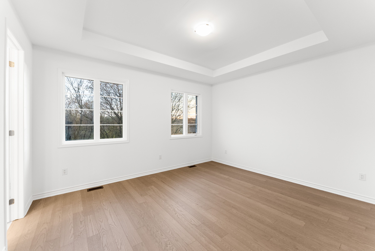
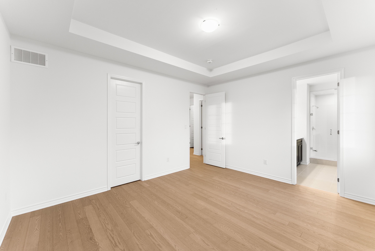
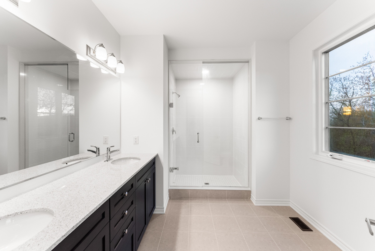
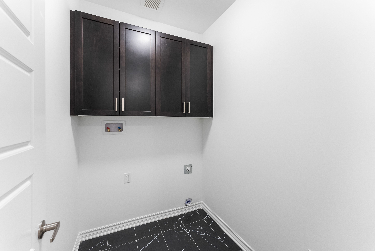
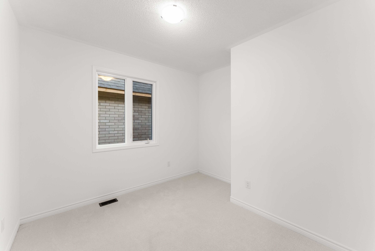
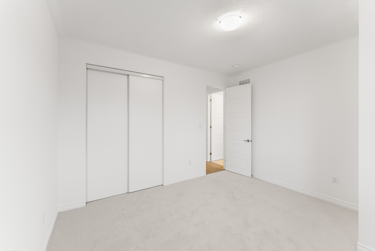
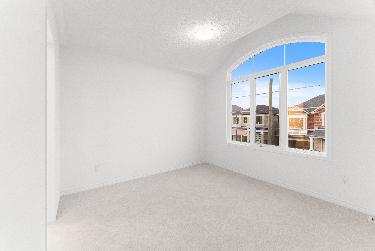
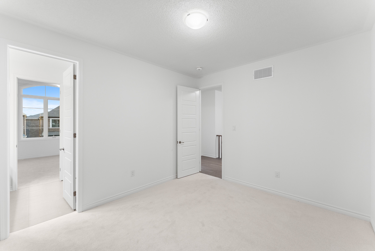
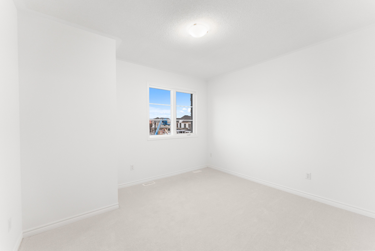
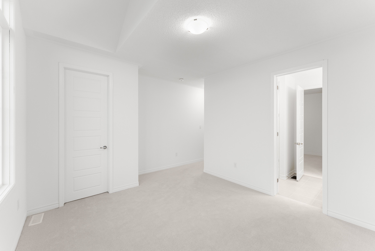
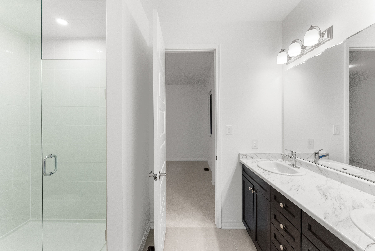
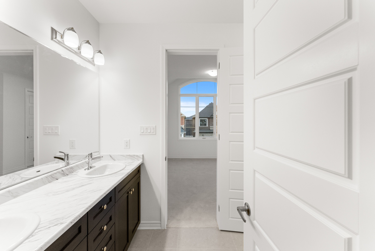
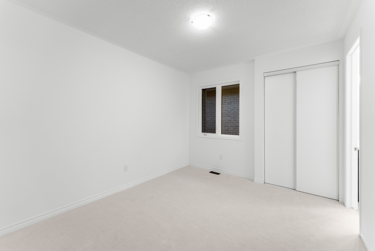
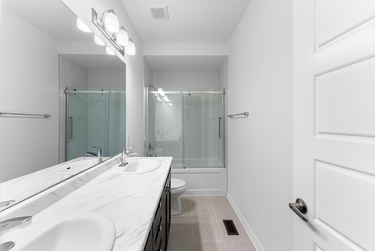
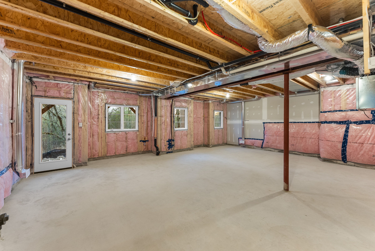
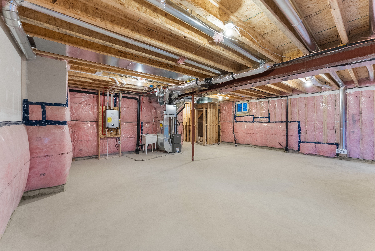
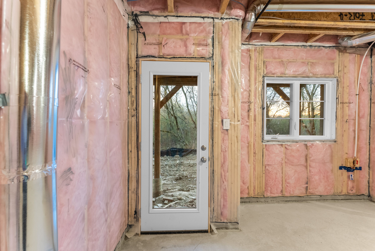
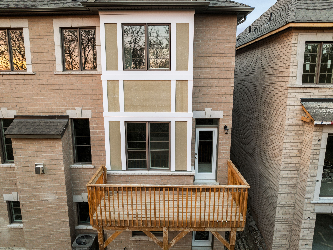
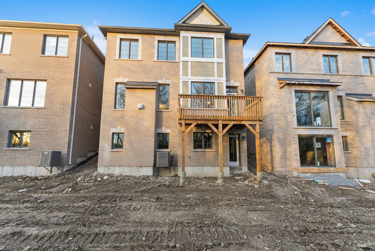
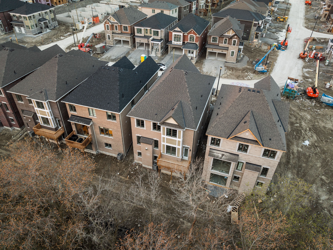
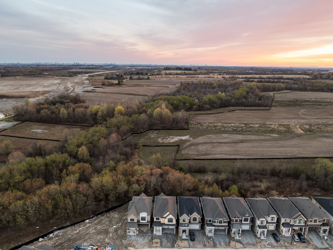
 Properties with this icon are courtesy of
TRREB.
Properties with this icon are courtesy of
TRREB.![]()
Best Deal of Pickering- Brand New, Never Lived in, Walk-Out Basement with Raised Ceiling height of 9ft backing on to the Ravine. Premium Lot East Facing , Valleyview Model by Mattamy Homes- 2691 sq ft Above Grade living space. Grande kitchen for in-built appliances & upgraded cabinets. Stylish Backsplash, Quartz countertops with waterfall island in Kitchen, Premium hardwood flooring on Main level, Upper hallway & Primary Bedroom. The house Features 5 Bedrooms & 4 Washrooms including a Jack & Jill. Master bedroom with raised ceiling height. All upper floor washrooms are upgraded with Taller Vanity height. The laundry room has upgraded tiles with storage cabinets. All bedrooms are very spacious and filled with natural light. The house has been tastefully upgraded. A must see property.
- HoldoverDays: 60
- Architectural Style: 2-Storey
- Property Type: Residential Freehold
- Property Sub Type: Detached
- DirectionFaces: West
- GarageType: Built-In
- Directions: Alexander Knox Rd & Brigadier Ave
- Tax Year: 2025
- Parking Features: Private Double
- ParkingSpaces: 2
- Parking Total: 4
- WashroomsType1: 1
- WashroomsType1Level: Main
- WashroomsType2: 1
- WashroomsType2Level: Second
- WashroomsType3: 1
- WashroomsType3Level: Second
- WashroomsType4: 1
- WashroomsType4Level: Second
- BedroomsAboveGrade: 5
- Interior Features: Ventilation System, In-Law Capability, Built-In Oven
- Basement: Separate Entrance, Walk-Out
- Cooling: Central Air
- HeatSource: Electric
- HeatType: Heat Pump
- LaundryLevel: Upper Level
- ConstructionMaterials: Stone, Stucco (Plaster)
- Exterior Features: Porch, Backs On Green Belt, Deck
- Roof: Asphalt Shingle
- Sewer: Sewer
- Foundation Details: Concrete
- LotSizeUnits: Feet
- LotDepth: 90.29
- LotWidth: 36.12
| School Name | Type | Grades | Catchment | Distance |
|---|---|---|---|---|
| {{ item.school_type }} | {{ item.school_grades }} | {{ item.is_catchment? 'In Catchment': '' }} | {{ item.distance }} |

