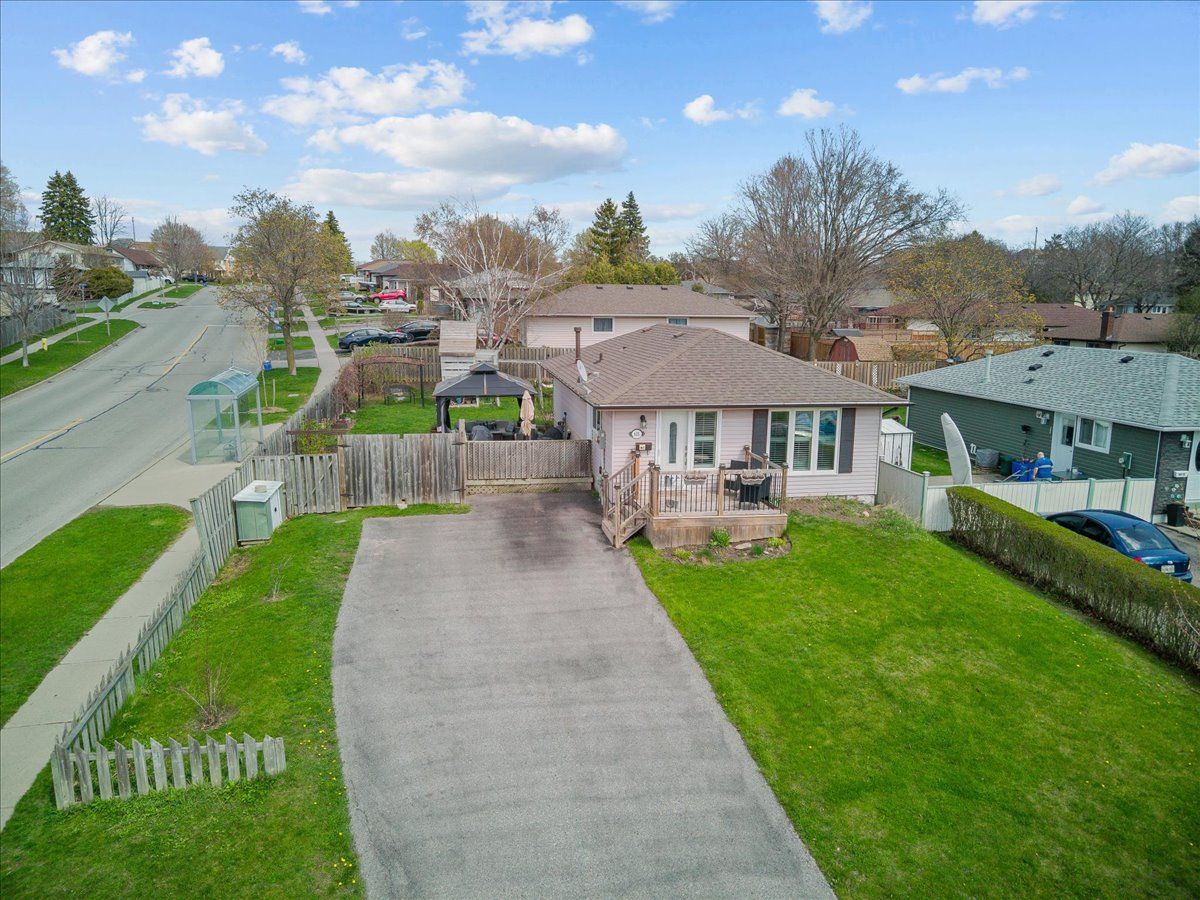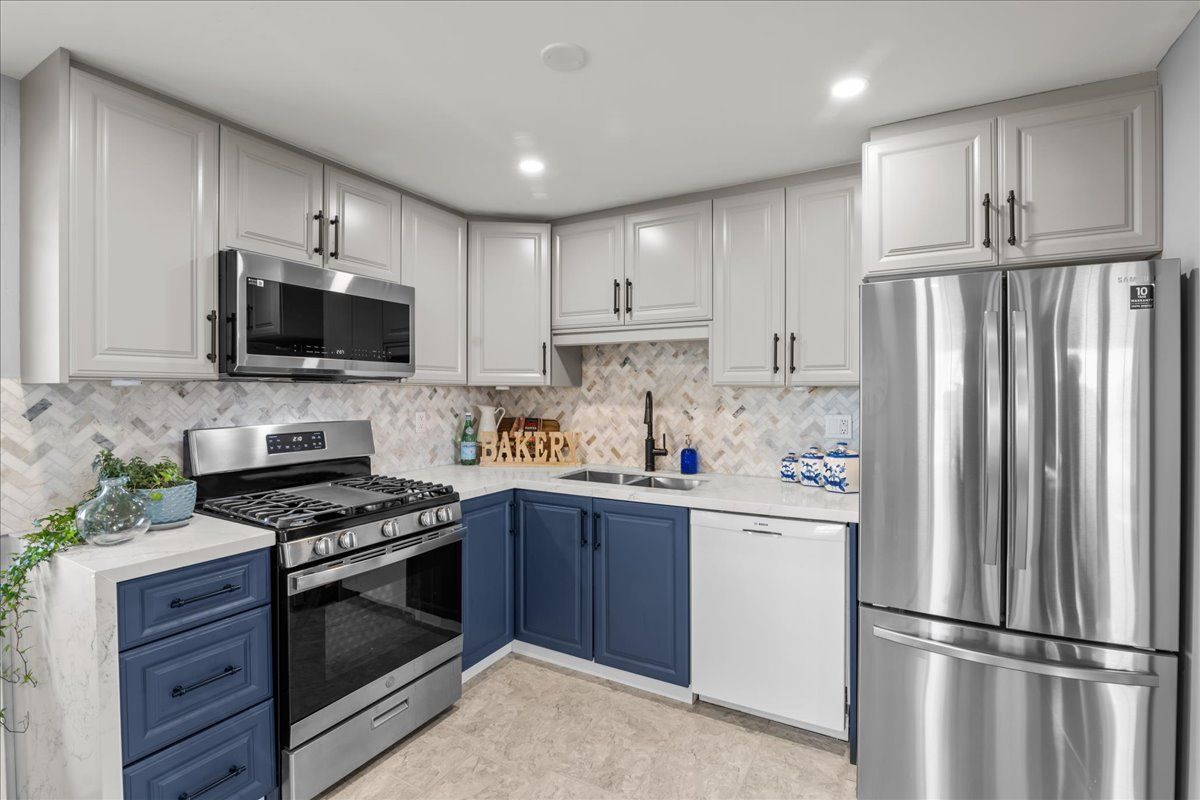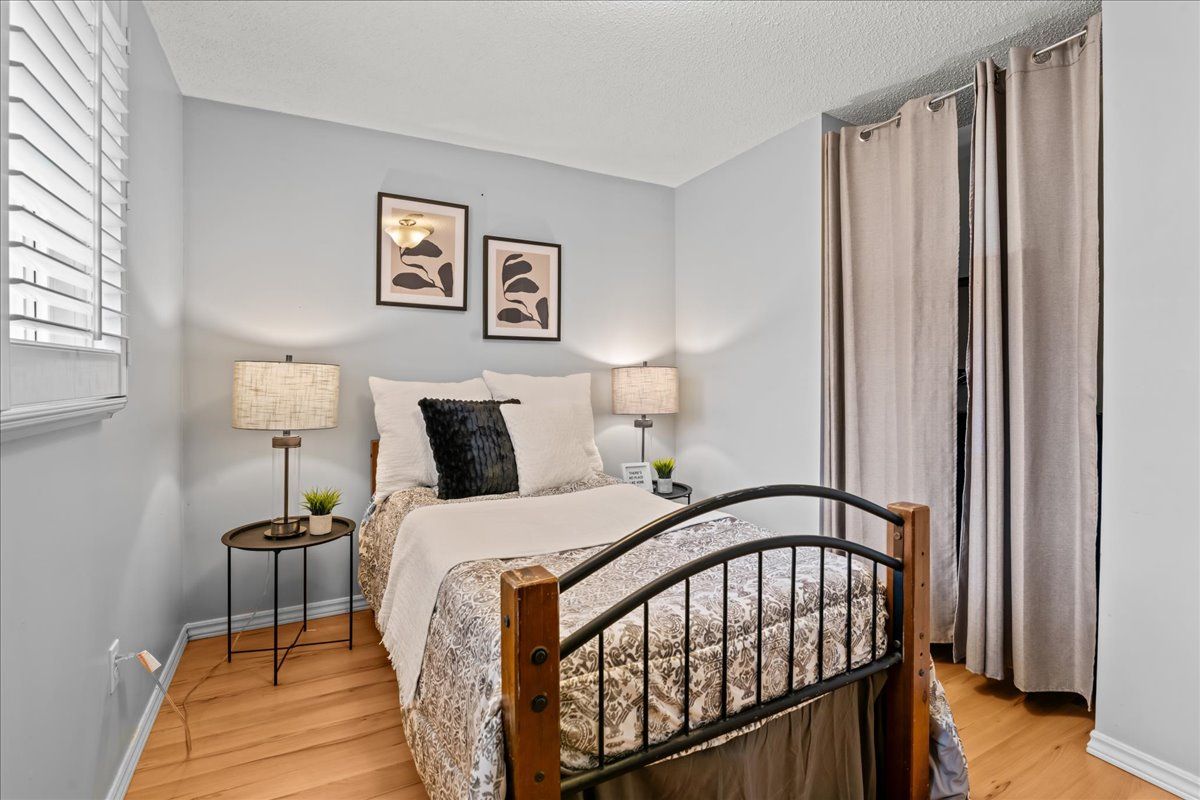$649,000
815 Southdown Street, Oshawa, ON L1H 7X4
Donevan, Oshawa,

































 Properties with this icon are courtesy of
TRREB.
Properties with this icon are courtesy of
TRREB.![]()
Welcome to 815 Southdown Street A Move-In Ready Gem in Oshawa's Desirable Donevan Community. Situated on a spacious corner lot near the Oshawa-Courtice border, this beautifully maintained 3 + 1 Bedroom, 2 Bathroom Detached Bungalow is the perfect opportunity for first-time buyers or those looking to break into the market. Featuring an updated Kitchen and elegant California shutters throughout the main floor, this home offers comfort, style, and practicality in one complete package. Inside, you'll find a bright and welcoming living space, ideal for both everyday living and entertaining. The fully finished basement provides additional flexibility, perfect for a home office, guest suite, or recreation area. Step outside to enjoy a large, private backyard, ideal for relaxing, letting the kids play, or spending quality time with family and friends. Just 5 minutes to Highway 401, and only 9 minutes to the GO Station, walking distance to the Harmony Creek Conservation Area, scenic trails, an 18-hole golf course, dog park, and more. Close to schools, shopping, restaurants, movie theatre, community centre, and all essential amenities, This home checks all the boxes for location, lifestyle, and value. Everything is done, just move in and start making memories!
- HoldoverDays: 60
- Architectural Style: Bungalow
- Property Type: Residential Freehold
- Property Sub Type: Detached
- DirectionFaces: East
- Directions: Townline Rd S & Grandview Drive
- Tax Year: 2024
- Parking Features: Private
- ParkingSpaces: 6
- Parking Total: 6
- WashroomsType1: 1
- WashroomsType1Level: Main
- WashroomsType2: 1
- WashroomsType2Level: Basement
- BedroomsAboveGrade: 3
- BedroomsBelowGrade: 1
- Basement: Full
- Cooling: Central Air
- HeatSource: Gas
- HeatType: Forced Air
- ConstructionMaterials: Aluminum Siding
- Roof: Asphalt Shingle
- Sewer: Sewer
- Foundation Details: Unknown
- Parcel Number: 164150012
- LotSizeUnits: Feet
- LotDepth: 110
- LotWidth: 55
| School Name | Type | Grades | Catchment | Distance |
|---|---|---|---|---|
| {{ item.school_type }} | {{ item.school_grades }} | {{ item.is_catchment? 'In Catchment': '' }} | {{ item.distance }} |


































