$3,199
14 Clipper Lane, Clarington, ON L1C 3K3
Bowmanville, Clarington,
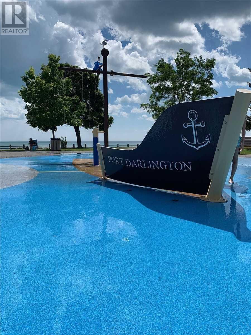
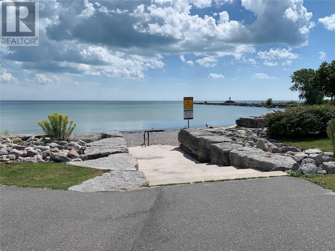

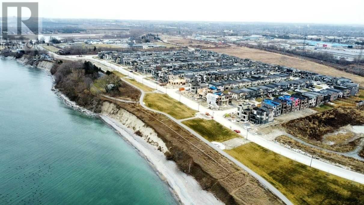
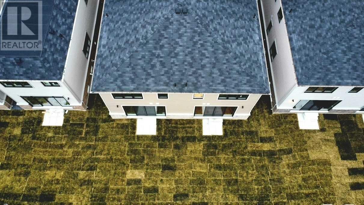

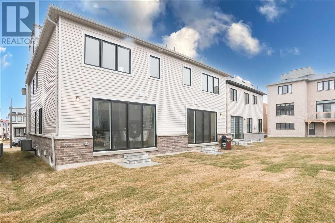
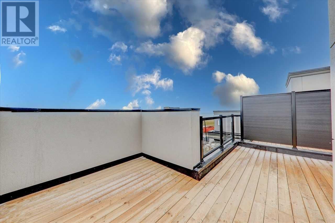
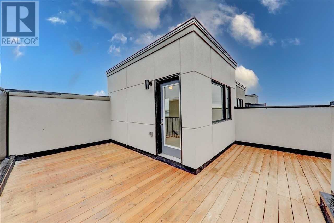
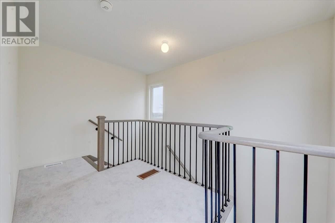
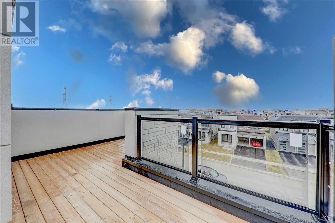

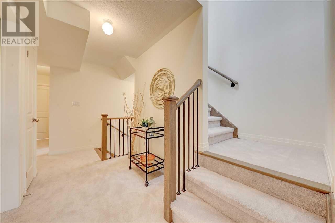
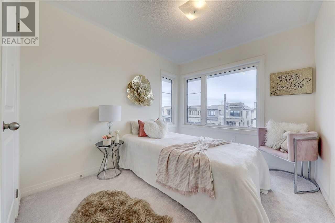
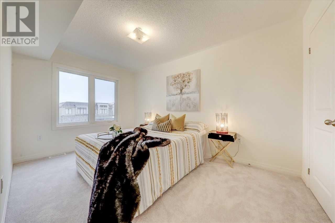
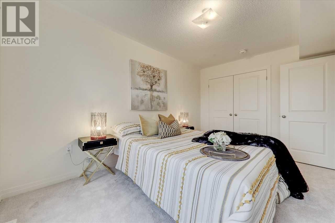
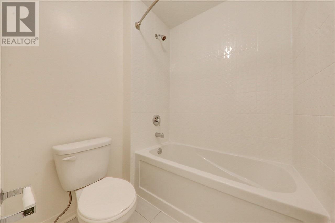
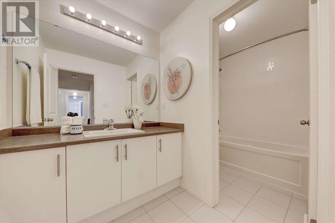
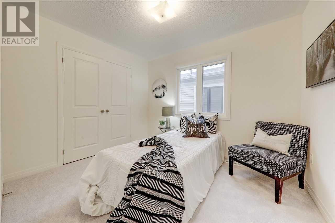
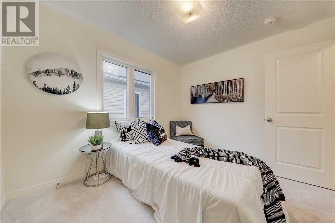
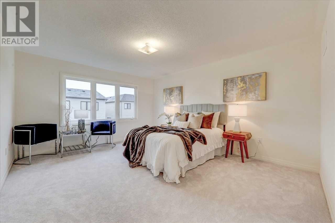
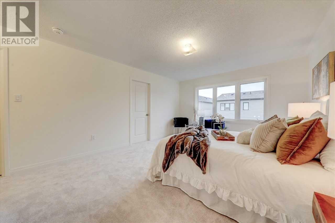
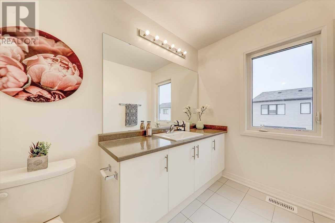
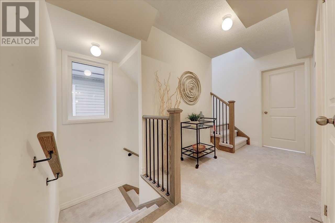

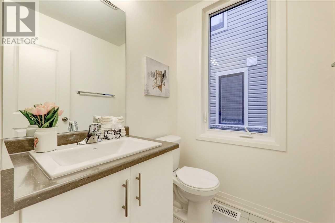
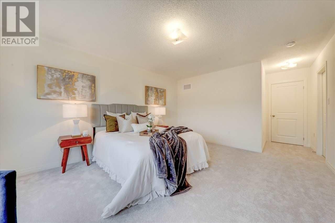

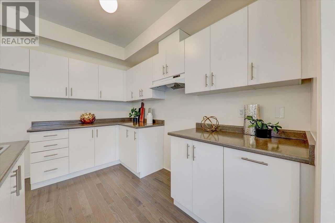
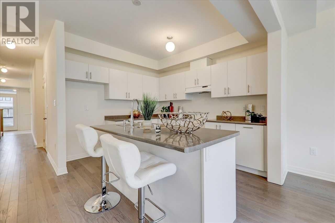
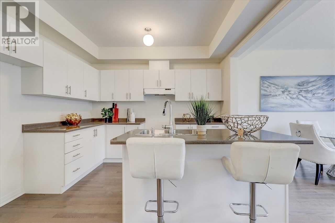
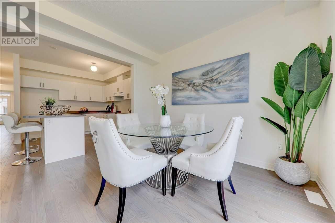
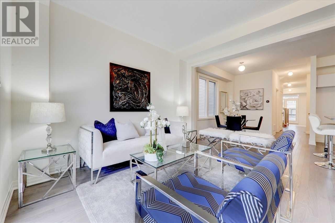
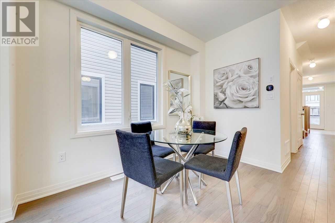
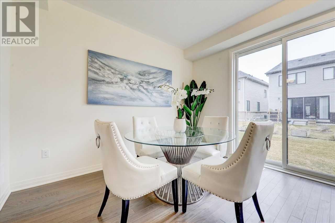
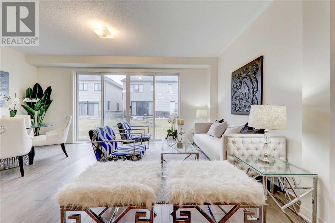
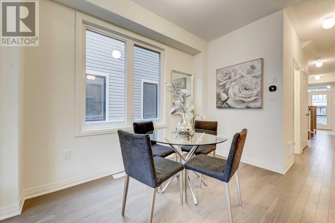
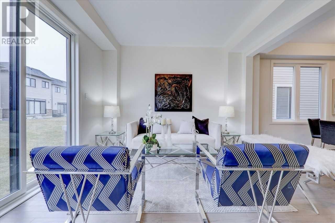
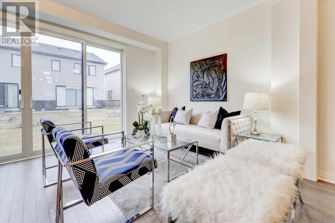
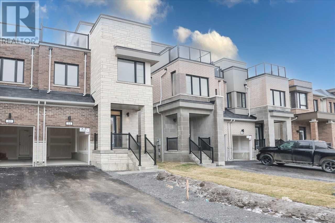
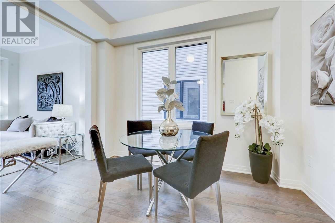
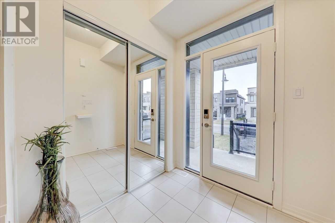

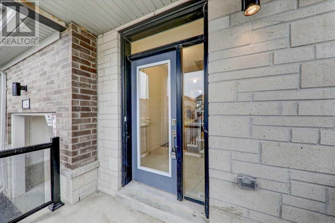
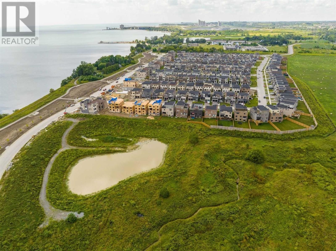
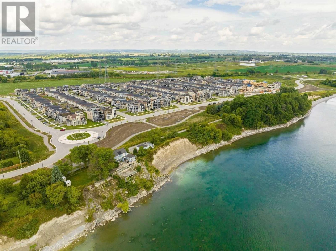
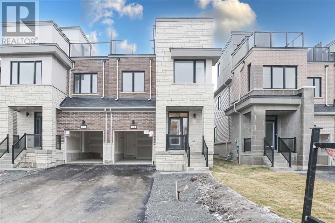
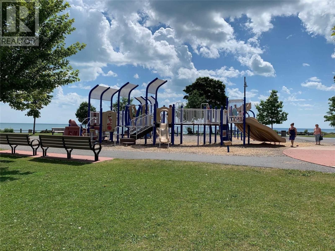
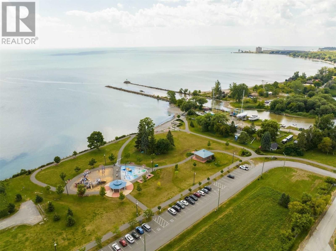
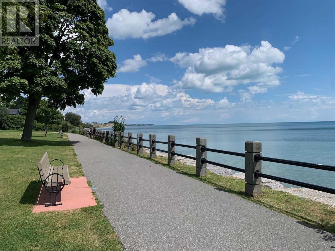
 Properties with this icon are courtesy of
TRREB.
Properties with this icon are courtesy of
TRREB.![]()
Available from July 1st Discover Your Paradise by the Water! Welcome to the GTAs largest master-planned waterfront community, nestled along the stunning north shore of Lake Ontario. This brand new, modern 2-storey semi-detached home offers approximately 2,100 sq. ft. of stylish living space, featuring 4 spacious bedrooms, 3 bathrooms, and a private rooftop terrace with breathtaking, unobstructed lake views. Enjoy a bright and open-concept main floor layout, gleaming stained hardwood floors, and a sleek, contemporary kitchen with upgraded cabinetry. Perfectly located just minutes from Highway 401, scenic lakeside trails, and exciting new waterfront parks. Loaded with premium upgrades this is lakeside living at its best!
- HoldoverDays: 60
- Architectural Style: 2-Storey
- Property Type: Residential Freehold
- Property Sub Type: Semi-Detached
- DirectionFaces: West
- GarageType: Attached
- Directions: PORT DARLINGTON & CLIPPER LANE
- Parking Features: Mutual
- ParkingSpaces: 2
- Parking Total: 3
- WashroomsType1: 1
- WashroomsType1Level: Main
- WashroomsType2: 2
- WashroomsType2Level: Second
- BedroomsAboveGrade: 4
- Interior Features: None
- Basement: Unfinished
- Cooling: Central Air
- HeatSource: Gas
- HeatType: Forced Air
- ConstructionMaterials: Brick
- Roof: Unknown
- Pool Features: None
- Sewer: Sewer
- Foundation Details: Unknown
- PropertyFeatures: Beach, Hospital, Park, Public Transit, School, Waterfront
| School Name | Type | Grades | Catchment | Distance |
|---|---|---|---|---|
| {{ item.school_type }} | {{ item.school_grades }} | {{ item.is_catchment? 'In Catchment': '' }} | {{ item.distance }} |

