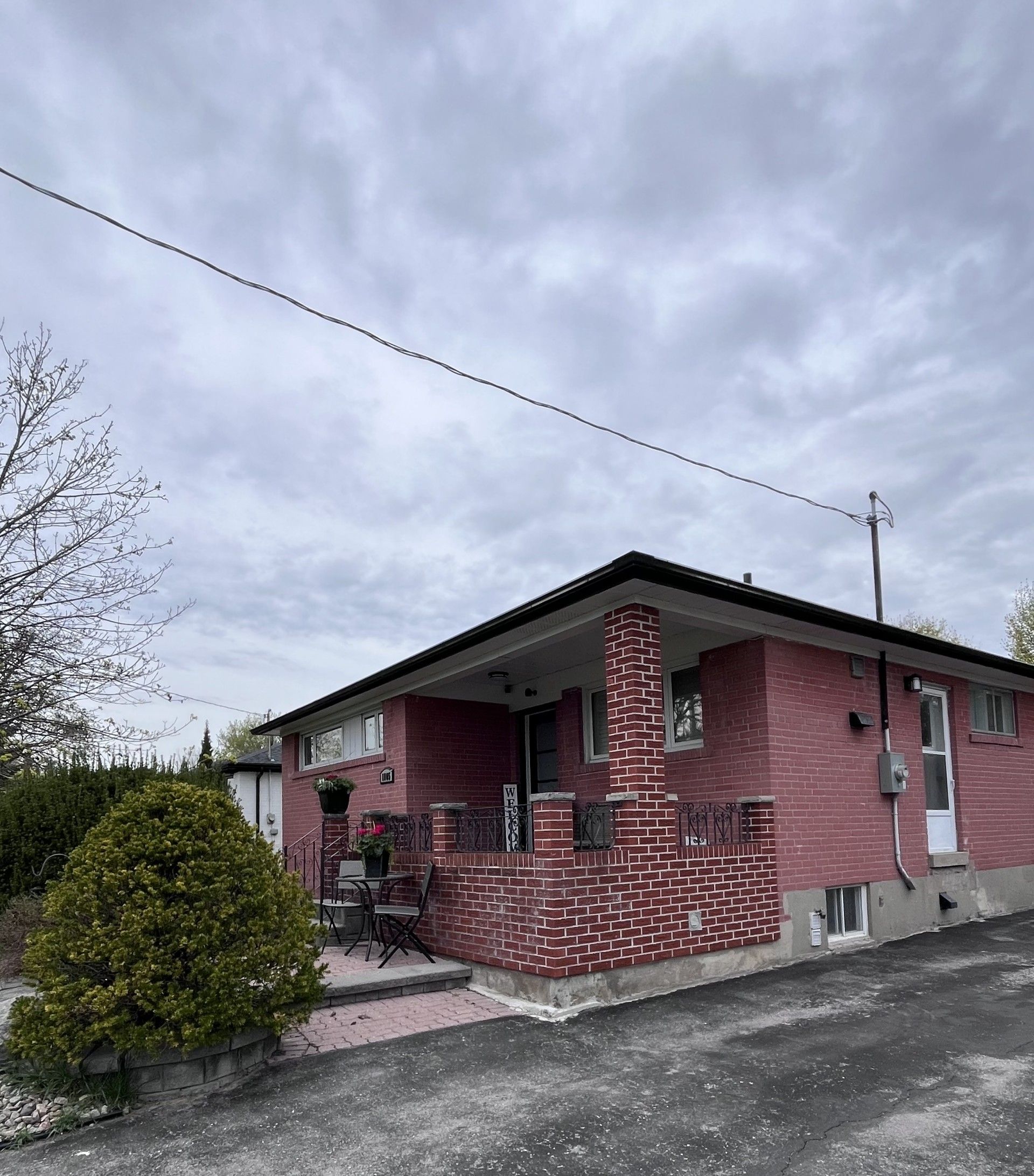$799,900
1005 Walton Boulevard, Whitby, ON L1N 3G8
Williamsburg, Whitby,




































 Properties with this icon are courtesy of
TRREB.
Properties with this icon are courtesy of
TRREB.![]()
Dont Miss This Beautifully Maintained 3+1 Bedroom Home With 2 Full Washrooms, Set On A Premium 52x150.91 Lot In The Highly Desirable And Peaceful Williamsburg Community Of Whitby.The Fully Renovated Basement (2020) Features An Oversized Family Room With Above Grade Windows, A Dedicated Office Or A Gym Area, And A Walk-In Pantry. Pot Lights Run Throughout The Home, Enhancing Its Modern Appeal And Natural Light. The Massive Backyard Offers Multiple Areas For Gardening, Fun Family BBQ Gatherings, Hobbies, Along With A Metal Gazebo And Patio, Perfect For Relaxing And Entertaining During The Summer Months.This Home Is Just Minutes From 401, Whitby GO, Public Transit, Shopping, Schools, Parks And More.
- HoldoverDays: 90
- Architectural Style: Bungalow
- Property Type: Residential Freehold
- Property Sub Type: Detached
- DirectionFaces: East
- Directions: Rossland Rd W & Brock St N
- Tax Year: 2025
- Parking Features: Private Triple
- ParkingSpaces: 3
- Parking Total: 3
- WashroomsType1: 1
- WashroomsType1Level: Main
- WashroomsType2: 1
- WashroomsType2Level: Basement
- BedroomsAboveGrade: 3
- BedroomsBelowGrade: 1
- Interior Features: Water Heater
- Basement: Walk-Up
- Cooling: Central Air
- HeatSource: Gas
- HeatType: Forced Air
- LaundryLevel: Lower Level
- ConstructionMaterials: Brick
- Roof: Asphalt Shingle
- Sewer: Sewer
- Foundation Details: Unknown
- Parcel Number: 265410075
- LotSizeUnits: Feet
- LotDepth: 150.91
- LotWidth: 52
- PropertyFeatures: Fenced Yard, Greenbelt/Conservation, Hospital, Place Of Worship, Public Transit, Library
| School Name | Type | Grades | Catchment | Distance |
|---|---|---|---|---|
| {{ item.school_type }} | {{ item.school_grades }} | {{ item.is_catchment? 'In Catchment': '' }} | {{ item.distance }} |





































