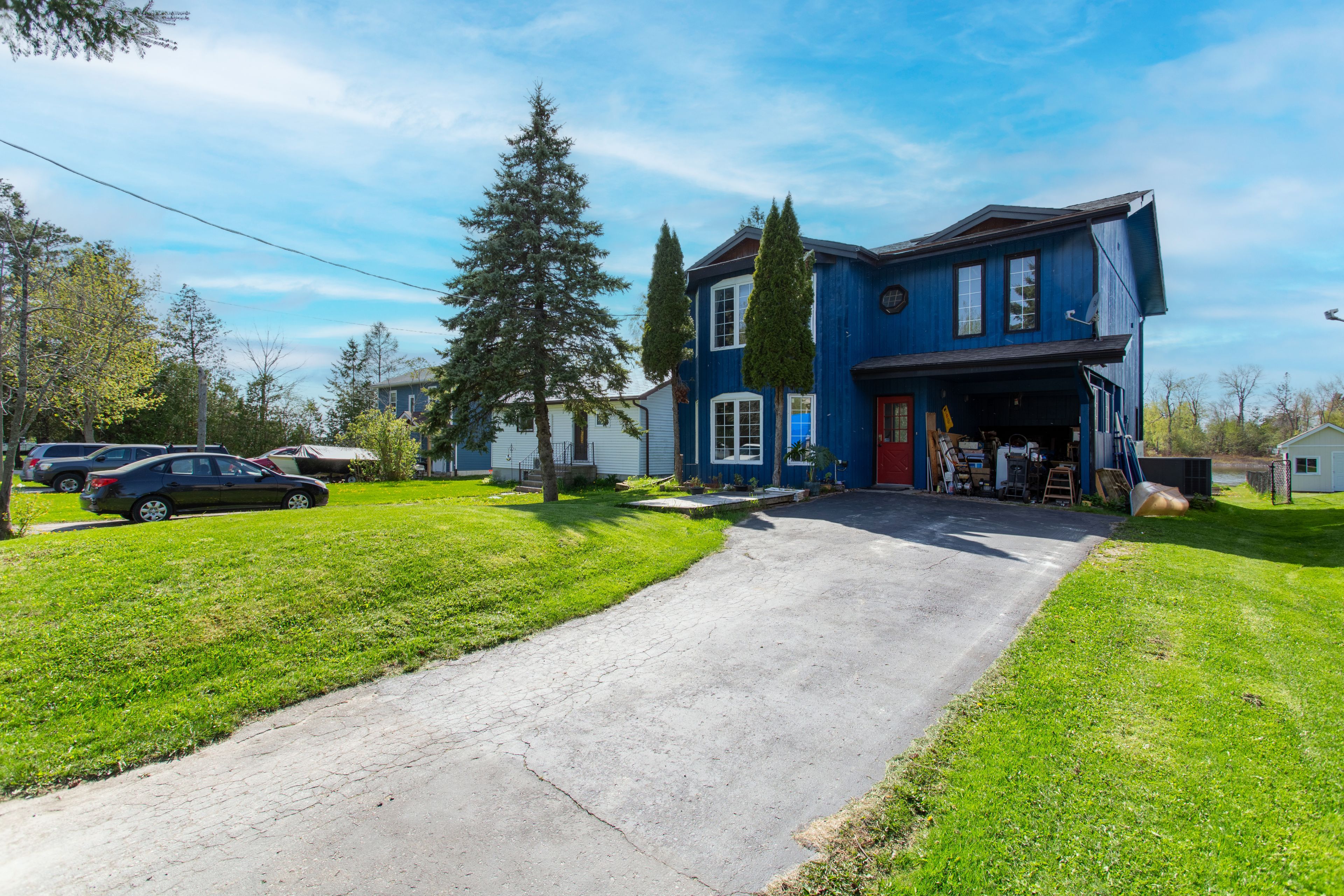$749,000
$50,000568 View Lake Road, Scugog, ON L0B 1K0
Rural Scugog, Scugog,
 Properties with this icon are courtesy of
TRREB.
Properties with this icon are courtesy of
TRREB.![]()
Welcome to your lakeside escape! This charming cottage offers a spacious and sun-filled living and dining room, perfect for relaxing or entertaining while enjoying stunning lake views. The bright master bedroom features a private balcony overlooking the water a serene spot for morning coffee or stargazing at night. Two additional large bedrooms provide plenty of space for family or guests. With 1.5 bathrooms and an open, airy layout filled with natural light, this retreat combines comfort and beauty. Just a one-hour commute to Toronto, yet it feels like a world away. Come live where the eagles nest and the otters play! Enjoy your own private dock and make the most of all-season recreation boating, fishing, swimming, and more. Whether you're looking for a peaceful weekend getaway or a year-round home, this is a rare opportunity to own a piece of paradise. Don't miss your chance to live the lakefront dream!
- HoldoverDays: 90
- Architectural Style: 2-Storey
- Property Type: Residential Freehold
- Property Sub Type: Detached
- DirectionFaces: North
- GarageType: Carport
- Directions: East
- Tax Year: 2024
- Parking Features: Private
- ParkingSpaces: 4
- Parking Total: 5
- WashroomsType1: 1
- WashroomsType1Level: Main
- WashroomsType2: 1
- WashroomsType2Level: Second
- BedroomsAboveGrade: 3
- Interior Features: Water Softener
- Basement: None
- Cooling: Central Air
- HeatSource: Gas
- HeatType: Forced Air
- LaundryLevel: Upper Level
- ConstructionMaterials: Wood
- Roof: Asphalt Shingle
- Pool Features: None
- Waterfront Features: Dock
- Sewer: Septic
- Water Source: Drilled Well
- Foundation Details: Unknown
- Parcel Number: 267510031
- LotSizeUnits: Feet
- LotDepth: 224.14
- LotWidth: 51
- PropertyFeatures: Lake Access, Level, Waterfront
| School Name | Type | Grades | Catchment | Distance |
|---|---|---|---|---|
| {{ item.school_type }} | {{ item.school_grades }} | {{ item.is_catchment? 'In Catchment': '' }} | {{ item.distance }} |


