$3,200
$200156 Woodfern Drive, Toronto, ON M1K 2L5
Ionview, Toronto,
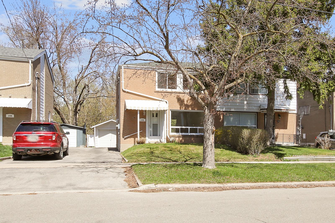
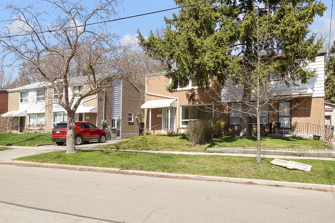
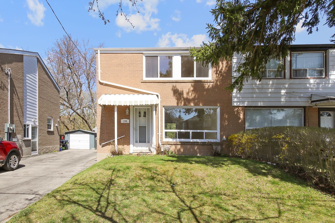
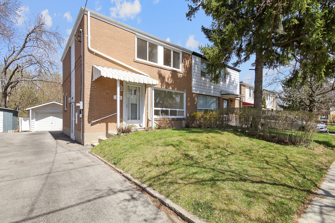

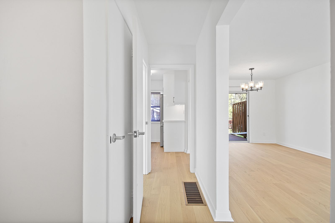
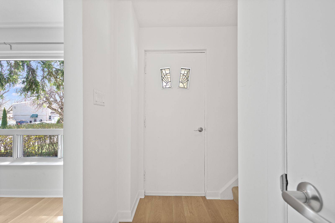
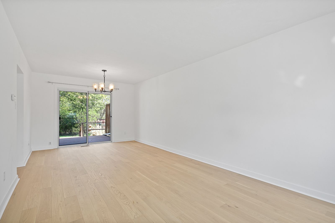
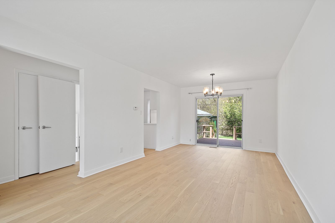
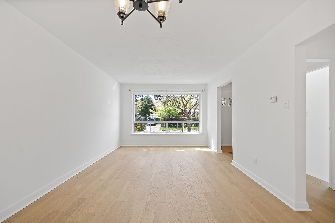
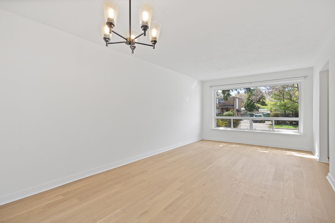
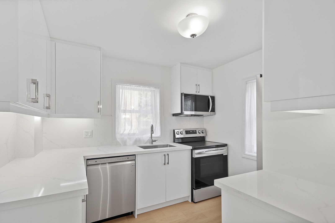
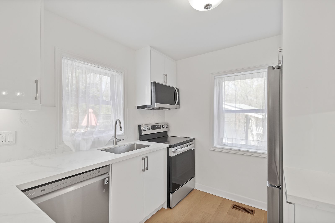
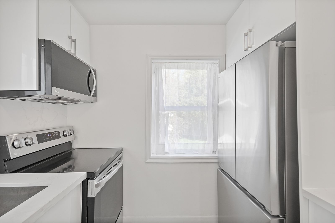
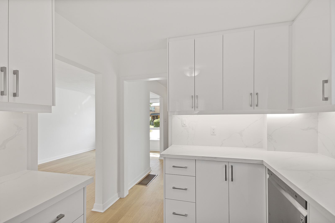
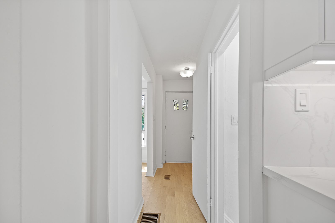
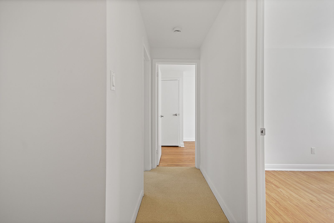
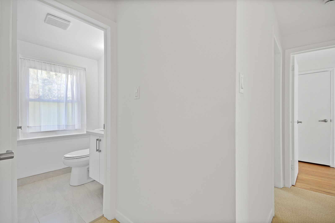
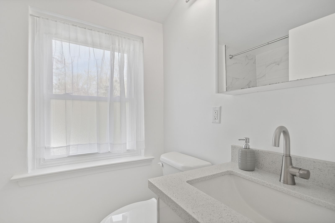
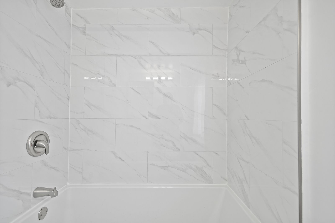
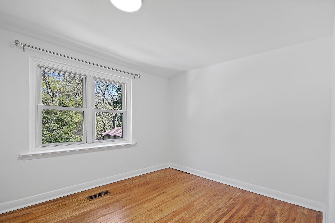
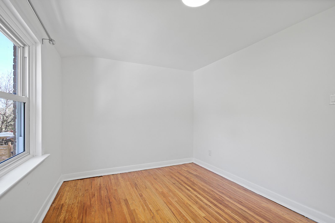
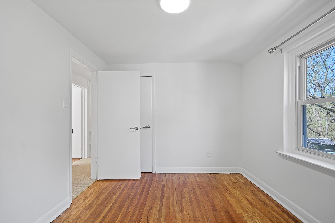
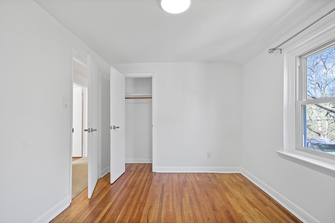
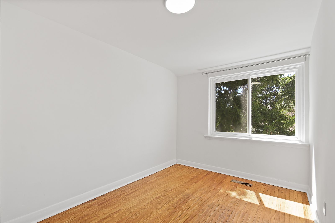
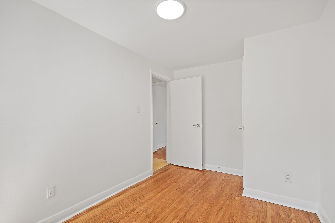
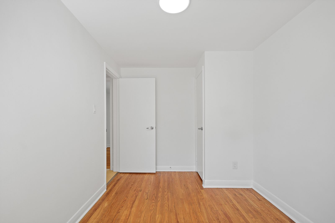
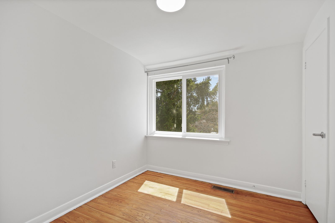
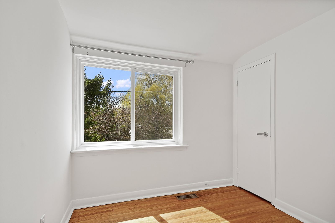
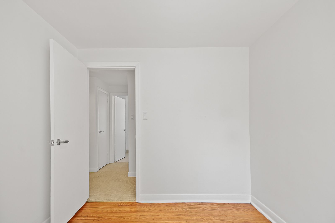
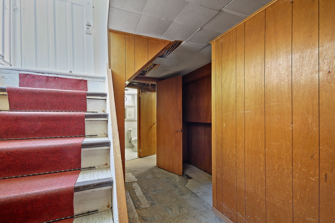
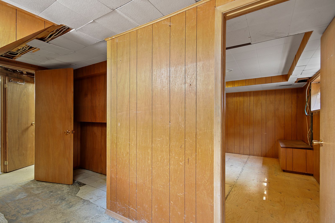
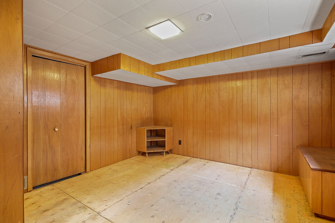
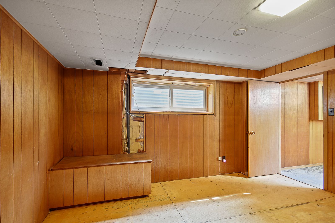
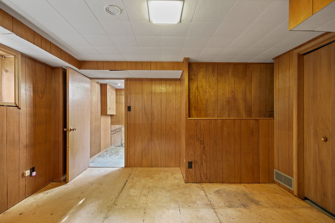
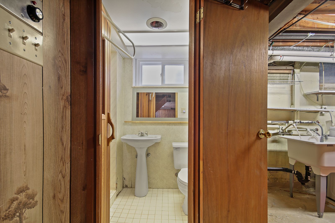
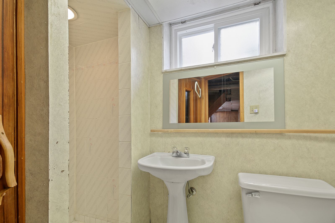
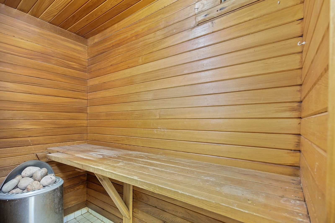
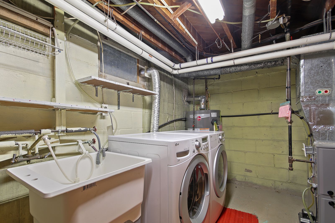
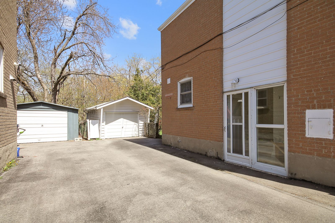
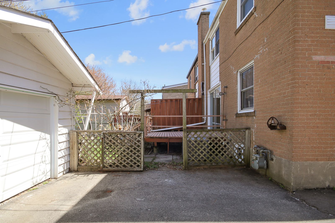
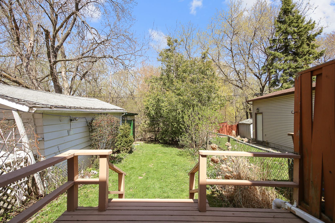
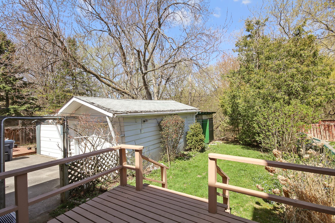
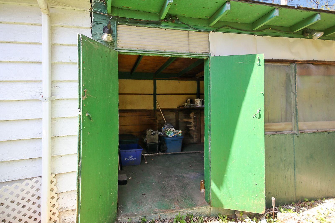
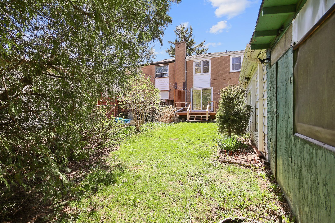
 Properties with this icon are courtesy of
TRREB.
Properties with this icon are courtesy of
TRREB.![]()
Beautiful home Nestled on a family-friendly street. Hardwood floors that span the main and second floors. Updated kitchen, with stainless steel appliances, and gorgeous stone countertop. Dining room ideal for entertaining opens onto a lovely back deck, surrounded by nature's beauty on a ravine lot. 3 spacious bedrooms on 2nd floor with great sized windows. Basement w/ 3pc bathroom with a sauna, and utility room with washer, dryer and sink. The separate side entrance adds convenience and flexibility to the home's layout. Private driveway, detached garage and garden shed, ensuring ample parking and storage space.
- HoldoverDays: 90
- Architectural Style: 2-Storey
- Property Type: Residential Freehold
- Property Sub Type: Semi-Detached
- DirectionFaces: East
- GarageType: Detached
- Directions: Birchmount & Eglinton
- ParkingSpaces: 3
- Parking Total: 4
- WashroomsType1: 1
- WashroomsType1Level: Second
- WashroomsType2: 1
- WashroomsType2Level: Basement
- BedroomsAboveGrade: 3
- BedroomsBelowGrade: 1
- Interior Features: Sauna, Water Heater Owned
- Basement: Separate Entrance, Partially Finished
- Cooling: Central Air
- HeatSource: Gas
- HeatType: Forced Air
- ConstructionMaterials: Brick
- Roof: Asphalt Shingle
- Pool Features: None
- Sewer: Sewer
- Foundation Details: Concrete Block
| School Name | Type | Grades | Catchment | Distance |
|---|---|---|---|---|
| {{ item.school_type }} | {{ item.school_grades }} | {{ item.is_catchment? 'In Catchment': '' }} | {{ item.distance }} |

