$6,900
31 Glenridge Road, Toronto, ON M1M 1A9
Cliffcrest, Toronto,
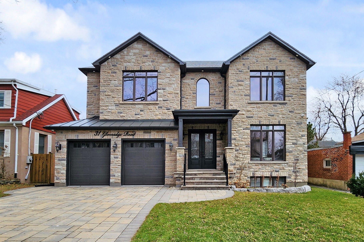
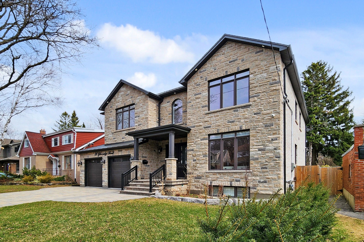
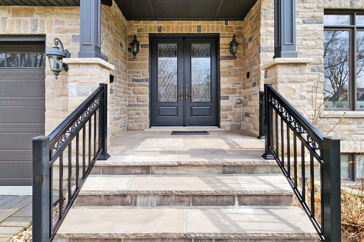
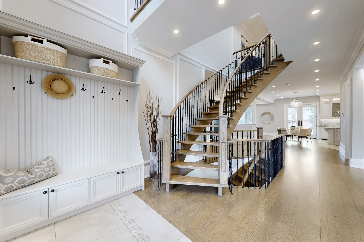
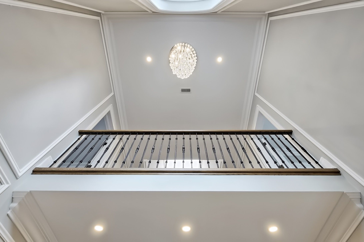
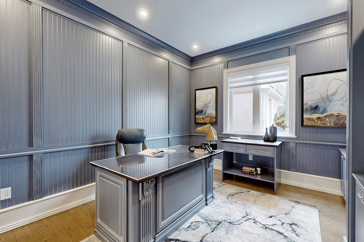
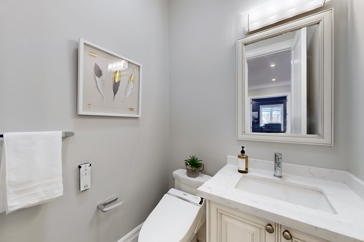
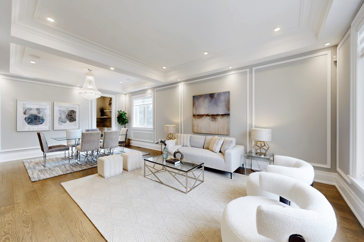
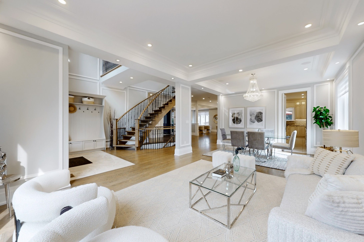
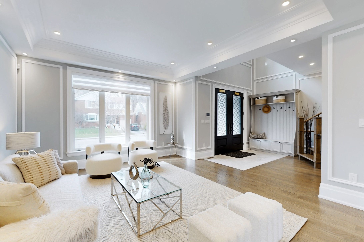
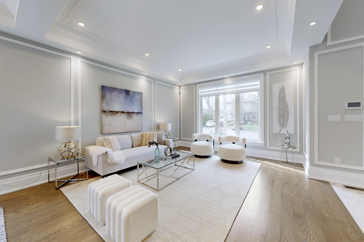
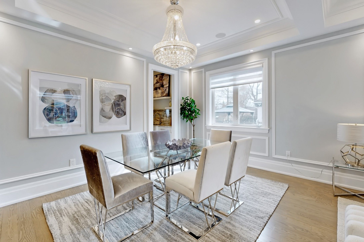
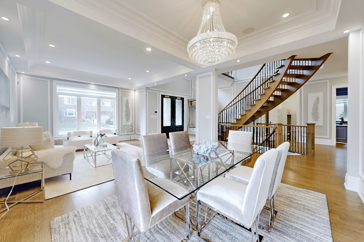
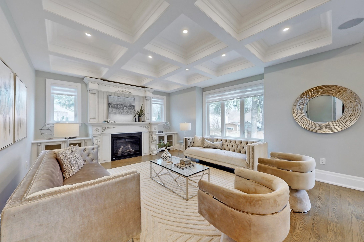
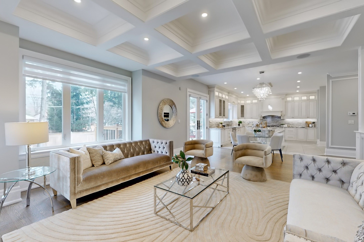
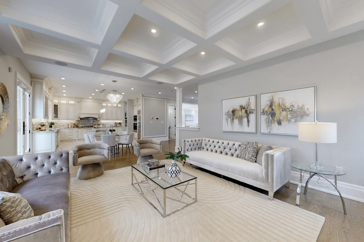

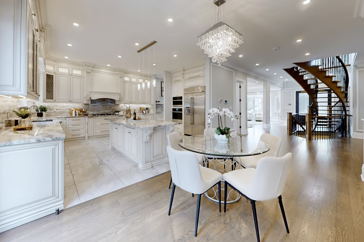


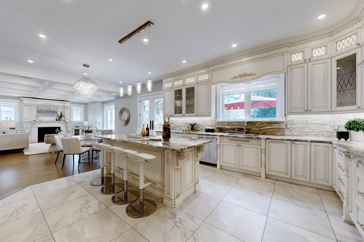
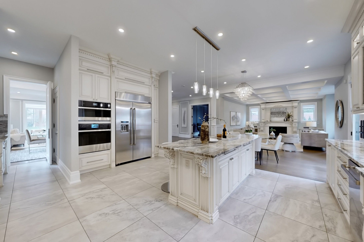
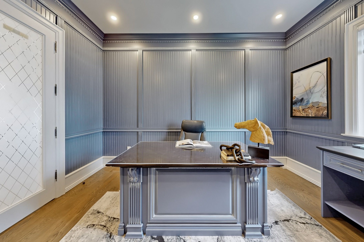
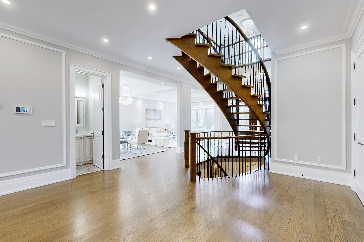

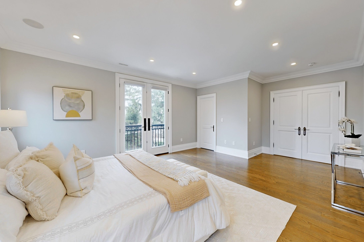
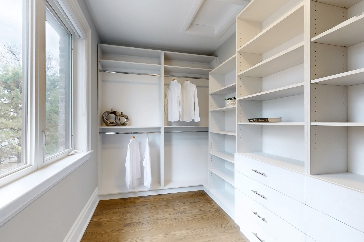
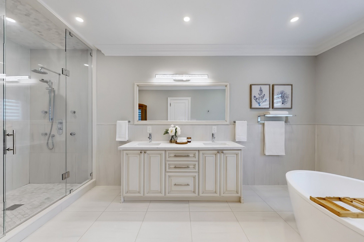

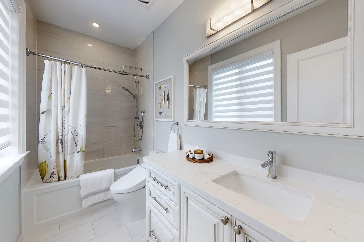

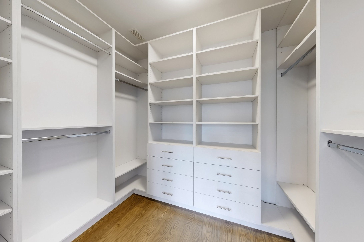
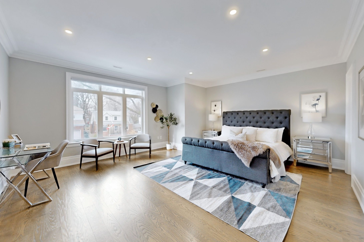
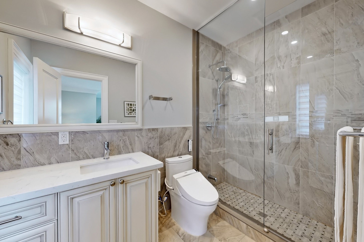

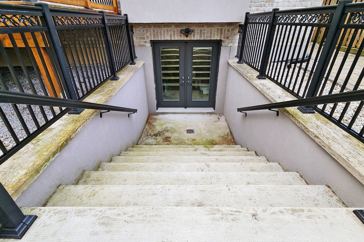
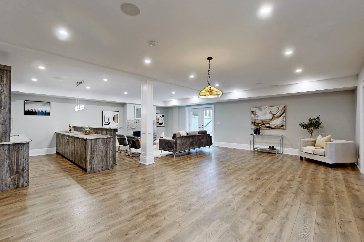
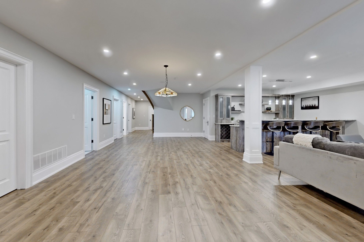
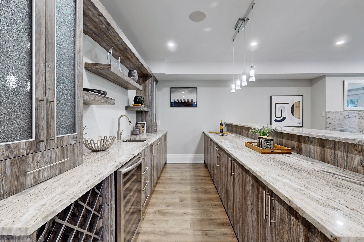
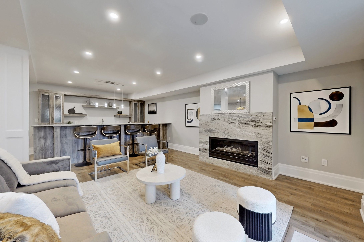
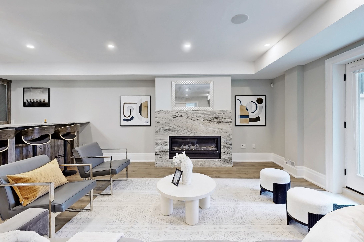
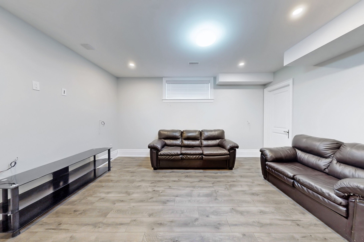
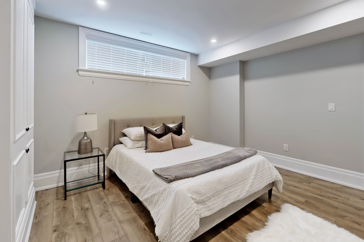
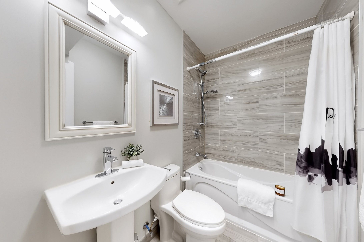
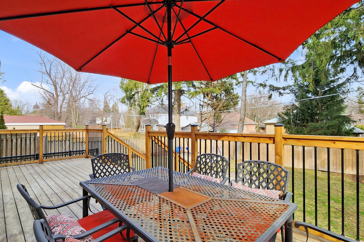
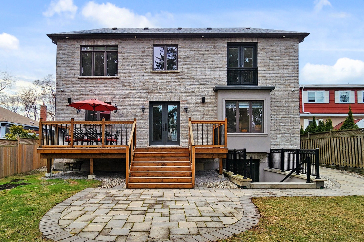
 Properties with this icon are courtesy of
TRREB.
Properties with this icon are courtesy of
TRREB.![]()
Custom-built home with exceptional attention to detail in the Chine Drive school district. Enjoy the extra-wide frontage & top-of-the-line finishes throughout this approx. 6,000 sqft residence. The main floor is thoughtfully designed with well-defined living spaces that balance both elegance & functionality. It features a formal living & dining room w/ 10-foot ceiling, hardwood floors, crown molding throughout & custom kitchen complete w granite countertops, backsplash & separate preparation area w/ an additional sink. The kitchen island & breakfast area, along with top-of-the-line JennAir appliances, make it a chefs dream. A custom-built office w a matching desk is also included. The family room showcases custom cabinetry & gas Napoleon fireplace, with a walkout to the cedar deck. On the second floor, 9-foot ceiling frames a spacious sitting area, laundry room, & four bedrooms with ensuite private bathrooms & custom-built walk-in closets. The master bedroom is a true retreat, featuring a cedar sauna, a French balcony & large skylight above the staircase. The finished walk-up basement with a separate entrance, is perfect for hosting family & friends. It includes a large gas Napoleon fireplace, extra Styrofoam insulation in the floor for added warmth & coziness, a wet bar, home theater room, an extra bedroom, bathroom, laundry room & large recreational room that can accommodate a pool table or ping pong table. Additional features include spray foam insulation throughout the house to save on cooling, central security system with motion sensors, video cameras & ceiling speakers heating & controllable from your phone. The front of the house is built with Owen Sound natural stone & the driveway & patio feature interlocking designs. Located within walking distance of the GO station, The Bluffs, Marina, Tennis Club, parks, restaurants & grocery stores, this home offers everything you need for modern family living in a prestigious neighborhood. Don't miss the opportunity!
- HoldoverDays: 90
- Architectural Style: 2-Storey
- Property Type: Residential Freehold
- Property Sub Type: Detached
- DirectionFaces: South
- GarageType: Built-In
- Directions: Chine drive and Kingston rd
- Parking Features: Private Double
- ParkingSpaces: 2
- Parking Total: 4
- WashroomsType1: 4
- WashroomsType1Level: Second
- WashroomsType2: 1
- WashroomsType2Level: Main
- WashroomsType3: 1
- WashroomsType3Level: Basement
- BedroomsAboveGrade: 4
- BedroomsBelowGrade: 1
- Interior Features: Auto Garage Door Remote, Bar Fridge, Built-In Oven, Carpet Free, Central Vacuum, Countertop Range, ERV/HRV, Sauna, Separate Hydro Meter, Water Purifier
- Basement: Finished with Walk-Out, Separate Entrance
- Cooling: Central Air
- HeatSource: Gas
- HeatType: Forced Air
- ConstructionMaterials: Brick, Stone
- Roof: Asphalt Shingle, Flat
- Pool Features: None
- Sewer: Sewer
- Foundation Details: Concrete
- Topography: Dry, Flat
- LotSizeUnits: Feet
- LotDepth: 125.13
- LotWidth: 57.12
- PropertyFeatures: Beach, Fenced Yard, Greenbelt/Conservation, Lake Access, Marina, Park
| School Name | Type | Grades | Catchment | Distance |
|---|---|---|---|---|
| {{ item.school_type }} | {{ item.school_grades }} | {{ item.is_catchment? 'In Catchment': '' }} | {{ item.distance }} |

