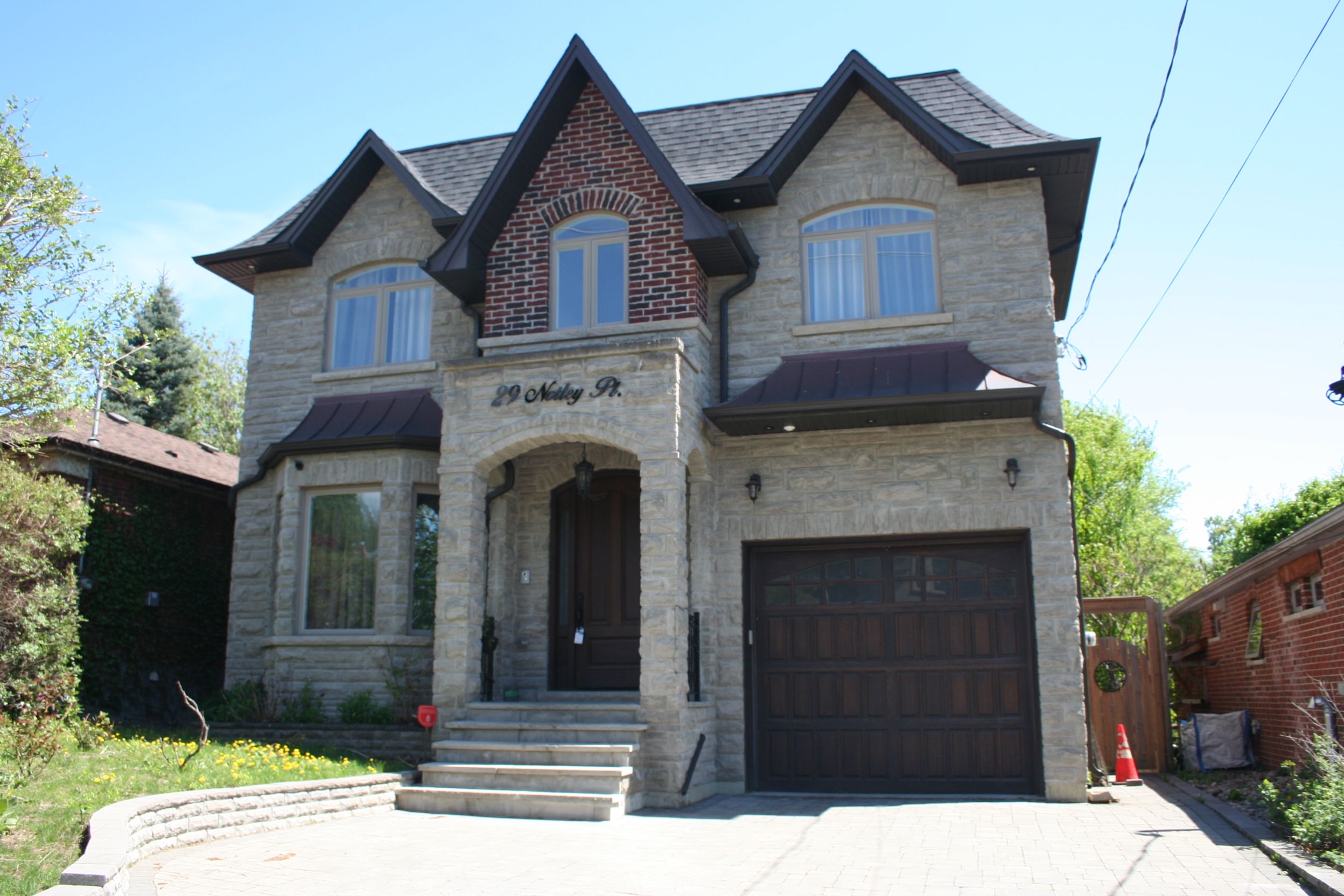$8,500
29 Notley Pl N/A, Toronto E03, ON M4B 2M7
O'Connor-Parkview, Toronto,
 Properties with this icon are courtesy of
TRREB.
Properties with this icon are courtesy of
TRREB.![]()
Welcome To Your Luxury Cottage In The City. Enjoy This Entertainer's Dream Home W/ A Private Backyard Oasis Situated On the Ravine Lot. An Architecturally Significant, One-Of-A-Kind Build Situated On An Exclusive Cres Boasting Front & Rear Breathtaking Views Of Taylor-Massey Creek. Over 4000 Sqft Of Lux Living Space with W/O Bsmt. Appreciate A Grand Lifestyle W/ Soaring 10' Ceilings, Sun-Drenched Rms Via Skylights. Indulge In Not 1 But 2 Chef Inspired Kitchens W/ Top Of The Line Appliances. The Grand Primary Suite Offers A Retreat W/ A Large W/I Closet & A 6-Pc Spa-Like Ensuite. Meticulously Designed Layout W/ Ample Space For Family, Work, & Recreation - Including A Large Kitchen, Oversized Family Rm, Living Rm, Multi W/O's To Private Backyard Oasis. The Oversized Ravine Lot Opens To Trails & Deer Paths. Experience The Allure Of 29 Notley Pl W/ Country Living In The Heart Of The City.
- Architectural Style: 2-Storey
- Property Type: Residential Freehold
- Property Sub Type: Detached
- DirectionFaces: South
- GarageType: Built-In
- Directions: St Clair/O'connor
- Parking Features: Private Triple
- ParkingSpaces: 3
- Parking Total: 4
- WashroomsType1: 1
- WashroomsType1Level: Second
- WashroomsType2: 2
- WashroomsType2Level: Second
- WashroomsType3: 1
- WashroomsType3Level: Second
- WashroomsType4: 1
- WashroomsType4Level: Main
- WashroomsType5: 1
- WashroomsType5Level: Basement
- BedroomsAboveGrade: 4
- BedroomsBelowGrade: 2
- Interior Features: None
- Basement: Finished with Walk-Out
- Cooling: Central Air
- HeatSource: Gas
- HeatType: Forced Air
- ConstructionMaterials: Brick
- Exterior Features: Deck, Lighting, Patio, Privacy
- Roof: Asphalt Shingle
- Pool Features: None
- Sewer: Sewer
- Foundation Details: Concrete
- Parcel Number: 104340475
- LotSizeUnits: Feet
- LotDepth: 130.66
- LotWidth: 42
- PropertyFeatures: Library, Park, Public Transit, Ravine, Rec./Commun.Centre, School
| School Name | Type | Grades | Catchment | Distance |
|---|---|---|---|---|
| {{ item.school_type }} | {{ item.school_grades }} | {{ item.is_catchment? 'In Catchment': '' }} | {{ item.distance }} |


