$2,200
406 Dovedale Drive, Whitby, ON L1N 2A1
Downtown Whitby, Whitby,
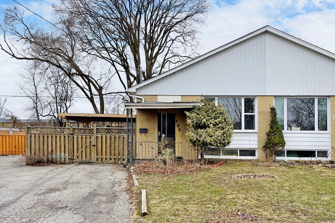
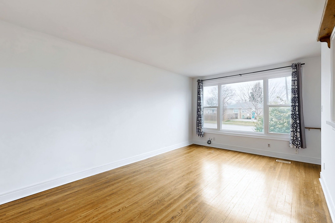
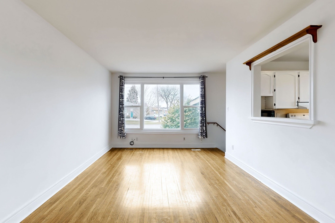
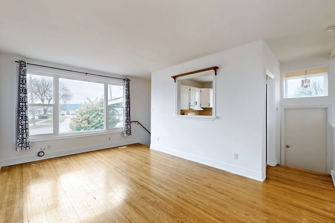
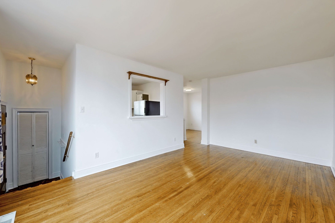
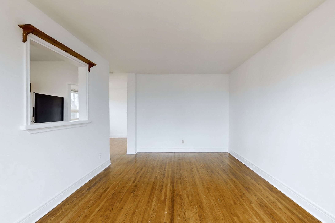
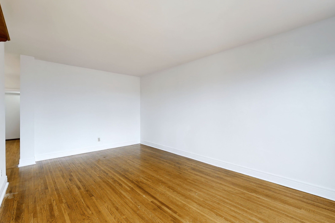
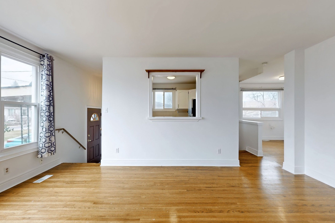
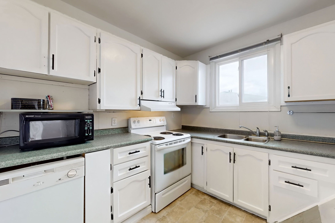
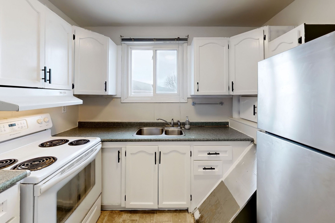
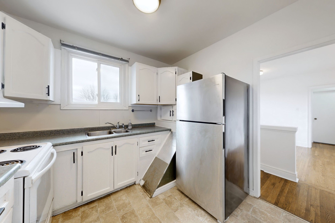
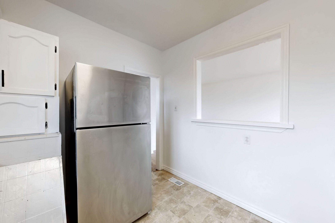
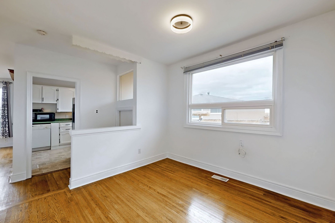
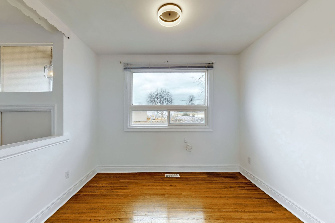
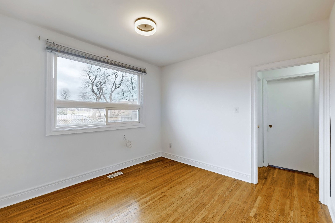
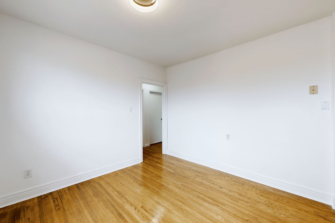
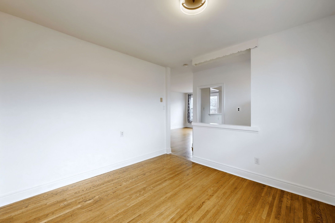
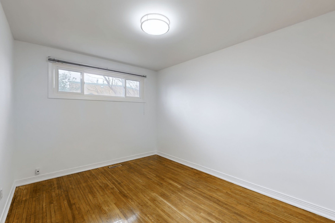
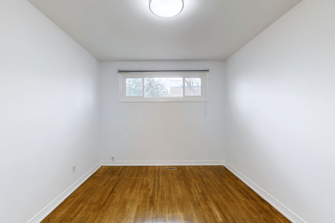
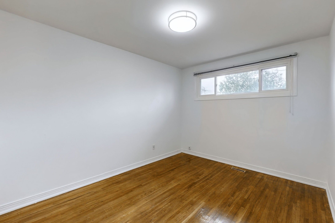
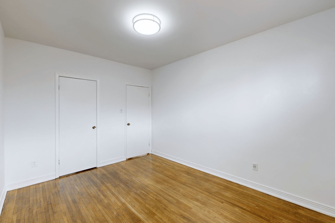
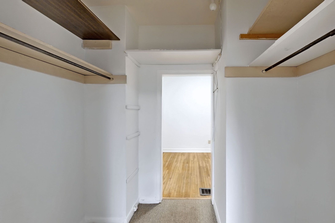
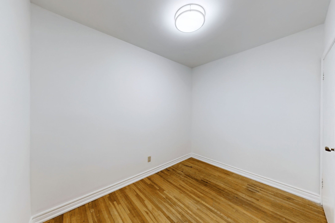
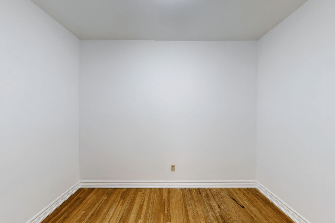
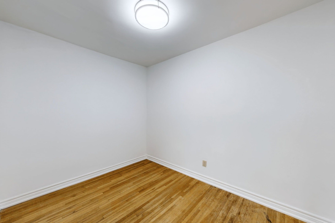
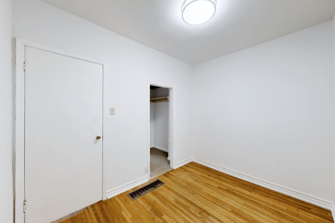
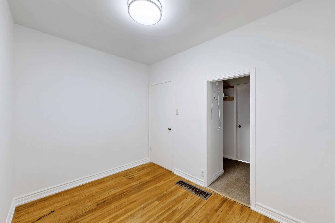
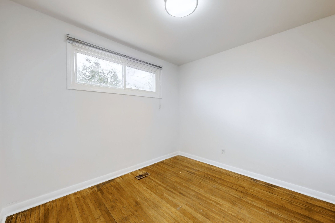
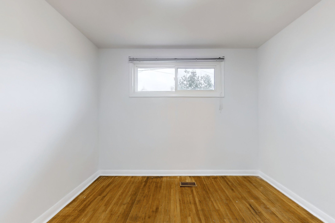
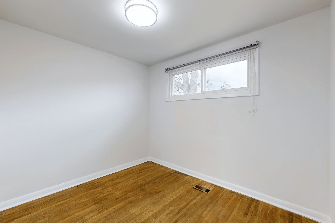
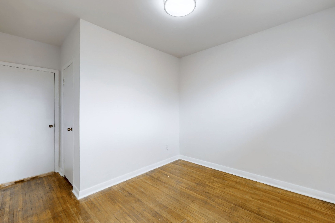
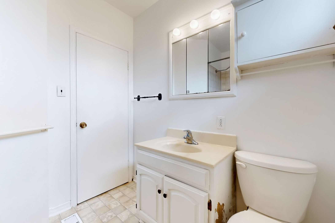
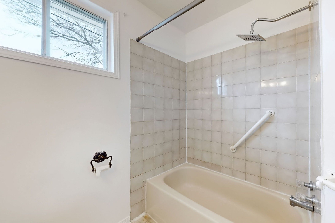
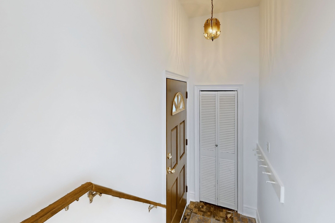
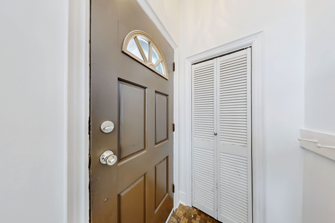

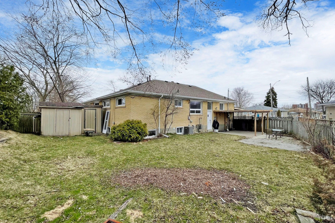
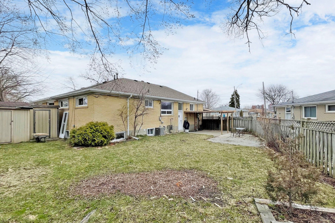
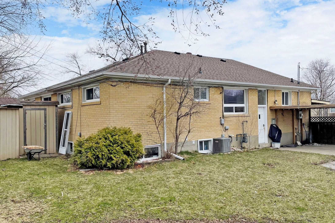
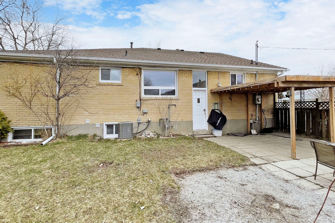
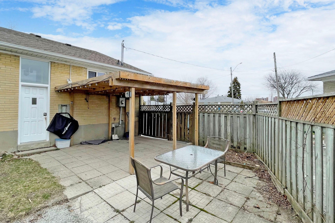
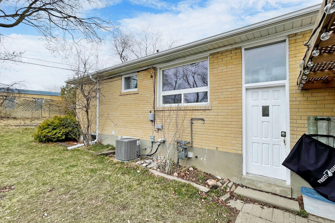
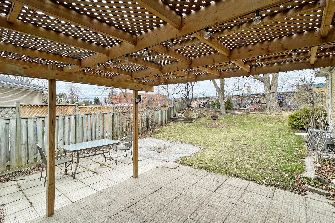
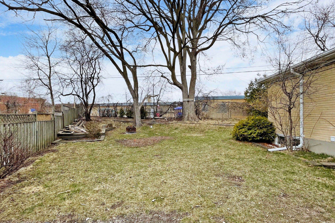


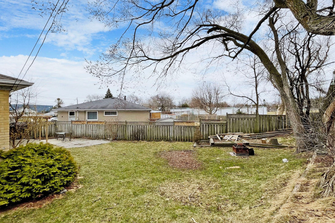
 Properties with this icon are courtesy of
TRREB.
Properties with this icon are courtesy of
TRREB.![]()
Great 3 Bedroom Raised Bungalow. Professionally Painted in April 2025. Bright Family Home in A Quiet Neighbourhood Connected to Every Amenity you Need. Enjoy One Of The Largest Backyards For The Area. Main Floor Bungalow. Large Living Space, Room for Dining Area, Bright Throughout. Private, Large Backyard Covered With Trees, Patio And Bbq Area! Private Entrance, Laundry Facilities in Basement common area. Huge Area For Storage. Perfect Family Community, Close To Schools, Shopping, 401 And Go Station. Minutes To Downtown Whitby. No Smoking. 1st + Last Month's Rent, Rental App + Credit Check. This Is A Legal Duplex. Fire Sprinkler In Furnace Rm. Very Clean Home In A Great Neighbouhood of Whitby. All Walls, Ceilings, and Trim freshly painted.
- HoldoverDays: 90
- Architectural Style: Bungalow
- Property Type: Residential Freehold
- Property Sub Type: Semi-Detached
- DirectionFaces: West
- GarageType: None
- Directions: Dovedale and Hutchinson
- Parking Features: Mutual
- ParkingSpaces: 1
- Parking Total: 1
- WashroomsType1: 1
- BedroomsAboveGrade: 3
- Interior Features: Storage
- Basement: None
- Cooling: Central Air
- HeatSource: Gas
- HeatType: Forced Air
- LaundryLevel: Lower Level
- ConstructionMaterials: Brick
- Roof: Asphalt Shingle
- Pool Features: None
- Sewer: Sewer
- Foundation Details: Concrete
- Lot Features: Irregular Lot
- LotSizeUnits: Feet
- LotDepth: 126.52
- LotWidth: 29.57
- PropertyFeatures: Fenced Yard, Library, Park, Public Transit, Rec./Commun.Centre, School Bus Route
| School Name | Type | Grades | Catchment | Distance |
|---|---|---|---|---|
| {{ item.school_type }} | {{ item.school_grades }} | {{ item.is_catchment? 'In Catchment': '' }} | {{ item.distance }} |

