$1,035,000
1243 Graham Clapp Avenue, Oshawa, ON L1K 0Y2
Taunton, Oshawa,

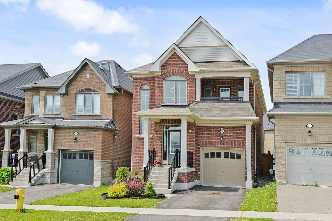
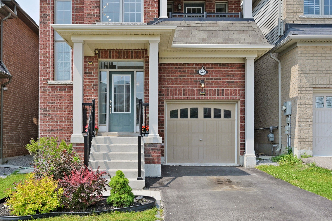
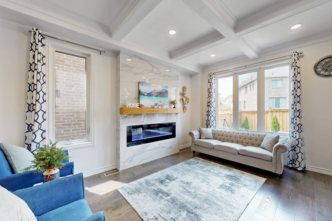
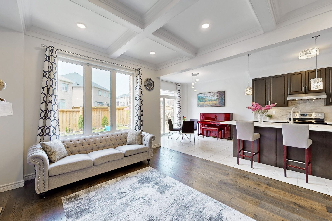

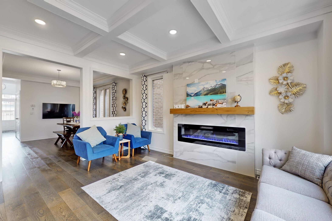
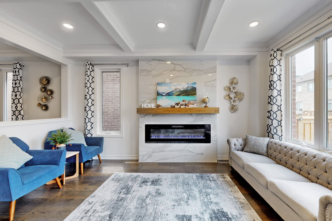
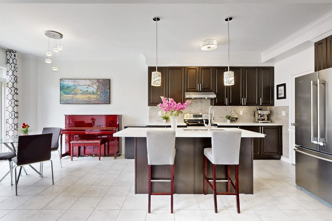
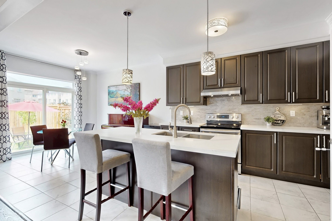
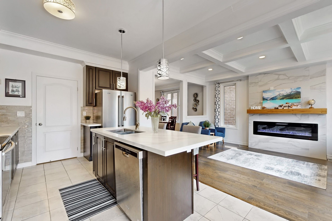
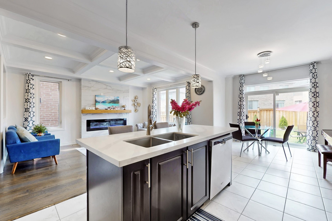
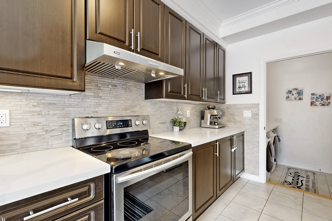
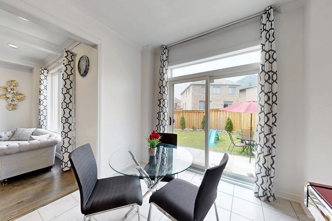
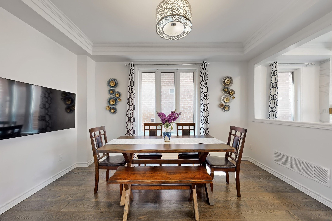
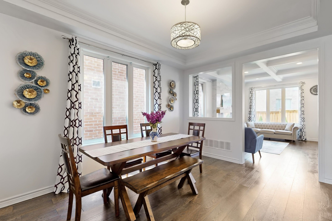
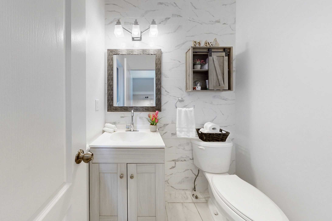

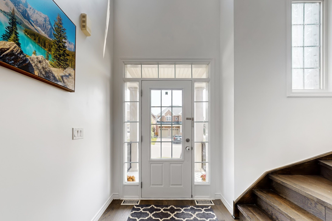
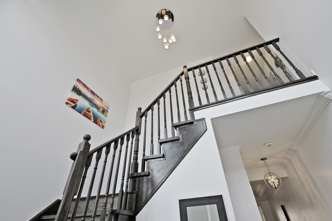
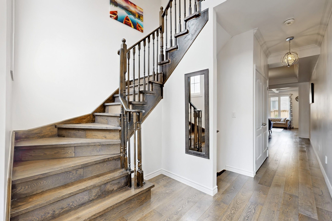
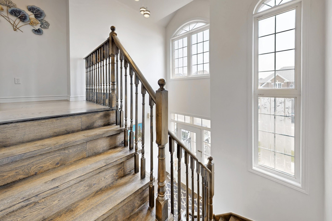
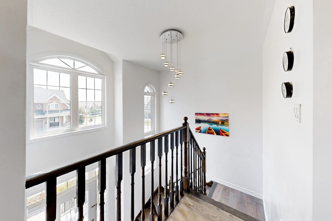
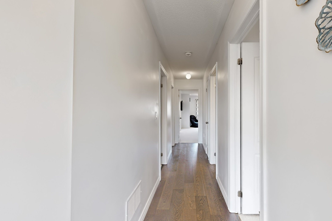
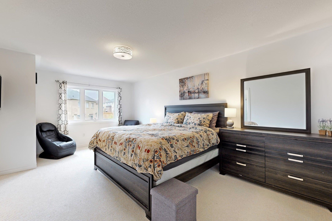
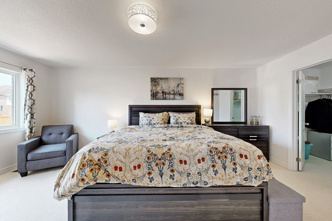
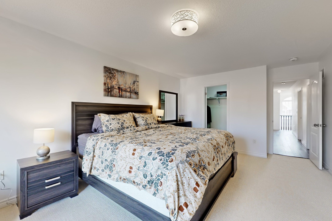
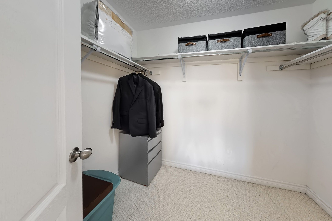
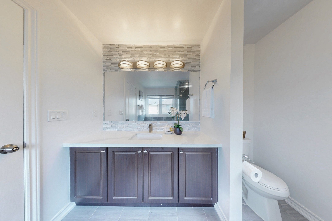
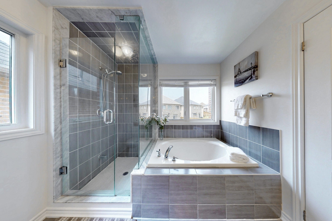
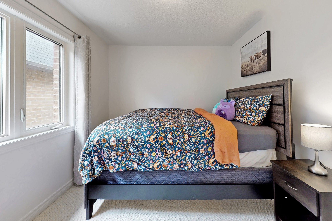
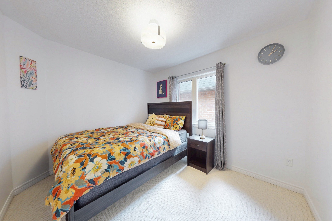
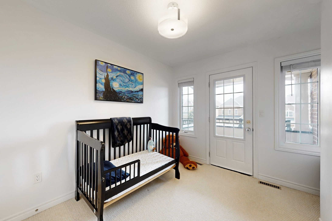
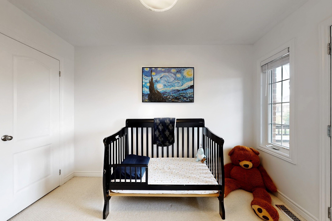

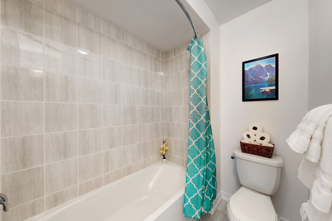
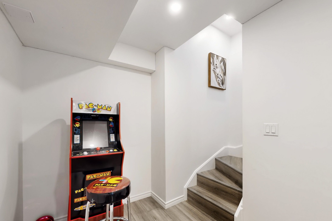
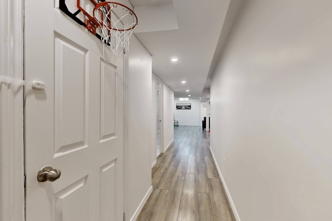
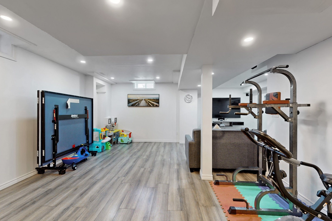
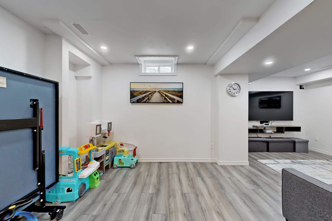
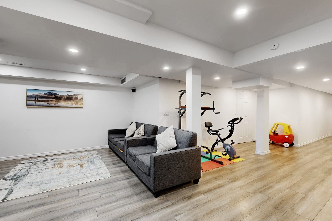
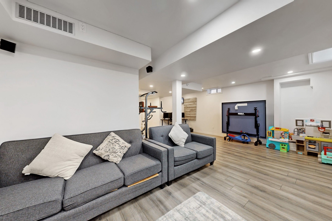
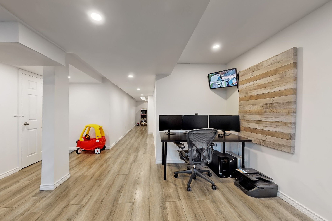
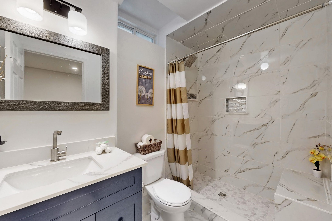
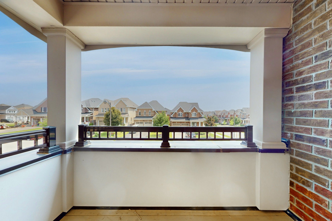
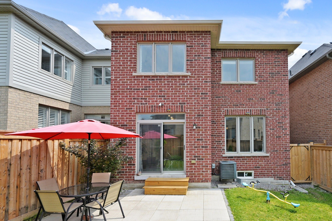
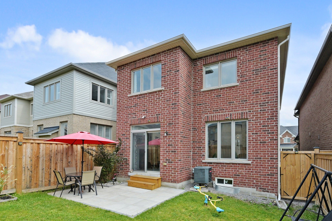
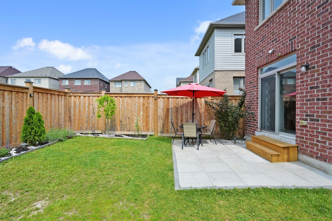
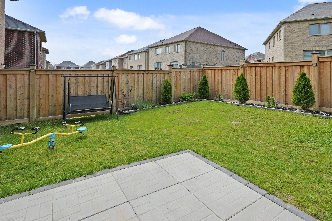
 Properties with this icon are courtesy of
TRREB.
Properties with this icon are courtesy of
TRREB.![]()
Welcome To 1243 Graham Clapp Avenue An Immaculately Maintained All-Brick Home Proudly Cared For By The Original Owners, Nestled In A Desirable And Family-Friendly North Oshawa Community. This Beautifully Upgraded Property Features Quartz Countertops Throughout, A Custom Quartz Fireplace Accent Wall, Waffle Ceilings Across The Main Floor, Large 6-Inch Pot Lights, And Smooth Ceilings On The Main Level. Enjoy A Grand 18-Foot Entrance, Hardwood Oak Stairs And Hallways, 3/4-Inch Thick 6.5-Inch Wide Hardwood Flooring, And An Open-Concept Layout With Oversized Windows. The Spacious Kitchen Offers A Large Quartz Island, Stainless Steel Appliances, And A Walk-Out To A Professionally Landscaped Backyard Perfect For Relaxing Or Entertaining. Upstairs Includes Upgraded Berber Carpet, A Rare Walk-Out Balcony From The Fourth Bedroom, And A Generous Primary Suite With Walk-In Closet And A Luxurious 5-Piece Ensuite. The Finished Basement Includes Pot Lights, A Stylish 3-Piece Bathroom, Custom Storage Shelves, And A Versatile Space For A Rec Room, Media Area, Or Home Gym Plus Ample Storage In The Basement And Garage With Room For Over 100 Pairs Of Shoes. A True Turn-Key Home Offering Quality, Comfort, And Functionality In A Prime North Oshawa Location.
- HoldoverDays: 30
- Architectural Style: 2-Storey
- Property Type: Residential Freehold
- Property Sub Type: Detached
- DirectionFaces: North
- GarageType: Built-In
- Directions: -
- Tax Year: 2024
- Parking Features: Private
- ParkingSpaces: 1
- Parking Total: 2
- WashroomsType1: 1
- WashroomsType1Level: Main
- WashroomsType2: 1
- WashroomsType2Level: Second
- WashroomsType3: 1
- WashroomsType3Level: Second
- WashroomsType4: 1
- WashroomsType4Level: Basement
- BedroomsAboveGrade: 4
- Interior Features: Auto Garage Door Remote
- Basement: Finished
- Cooling: Central Air
- HeatSource: Gas
- HeatType: Forced Air
- LaundryLevel: Main Level
- ConstructionMaterials: Brick
- Roof: Asphalt Shingle
- Pool Features: None
- Sewer: Sewer
- Foundation Details: Poured Concrete
- LotSizeUnits: Feet
- LotDepth: 98.43
- LotWidth: 29.53
- PropertyFeatures: Public Transit, School, Fenced Yard, Library, Park, Hospital
| School Name | Type | Grades | Catchment | Distance |
|---|---|---|---|---|
| {{ item.school_type }} | {{ item.school_grades }} | {{ item.is_catchment? 'In Catchment': '' }} | {{ item.distance }} |

