$4,750
73 Thornbeck Drive, Toronto, ON M1G 2J7
Woburn, Toronto,
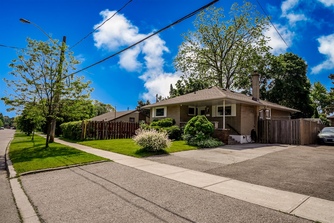
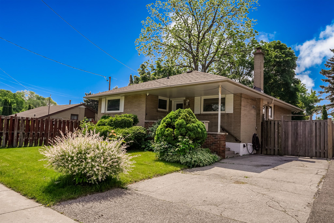
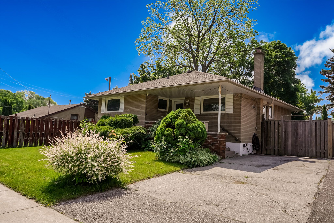
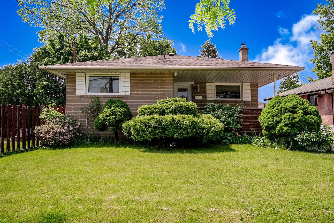
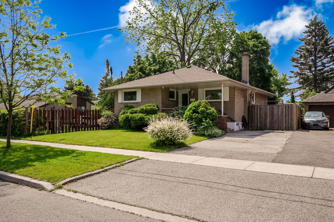
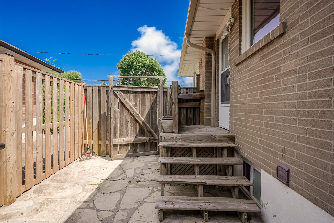
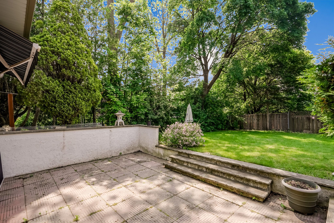
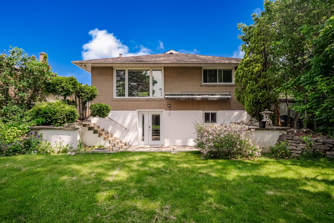
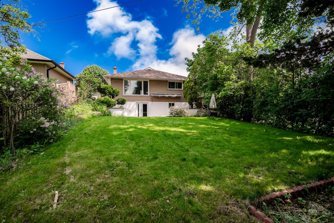
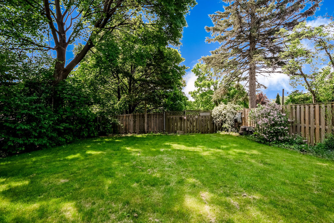
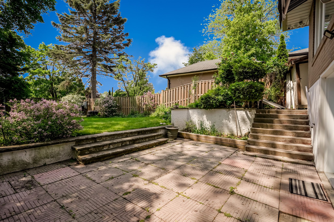
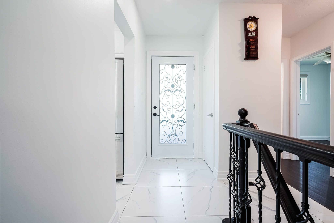
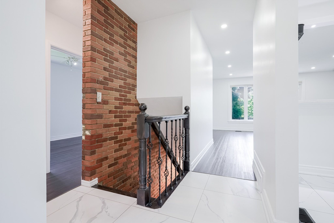
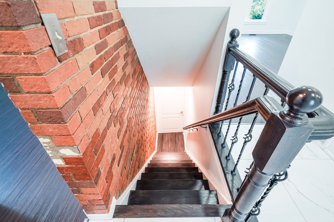
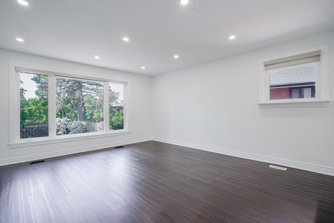
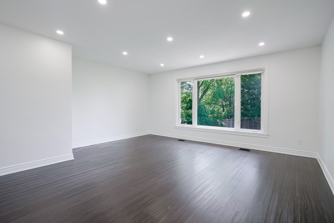
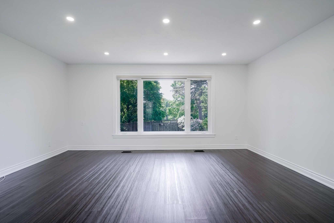
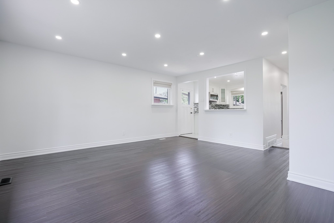
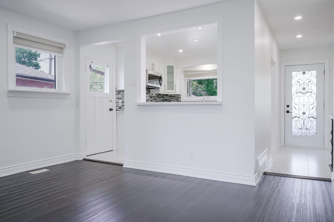
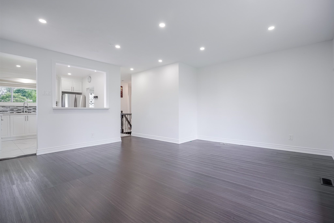
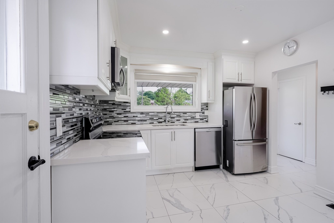
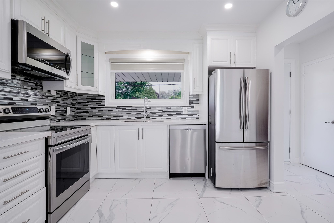
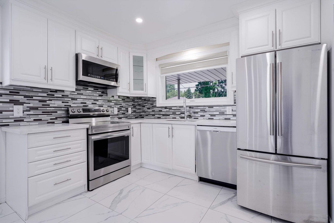
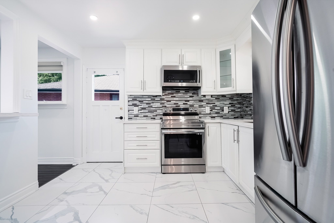
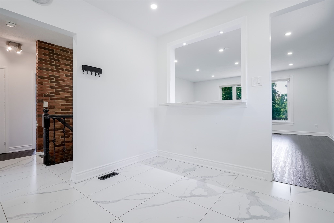
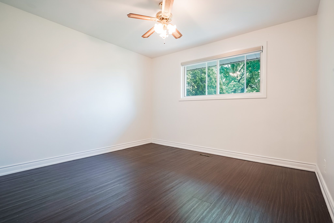
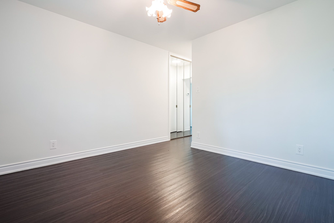
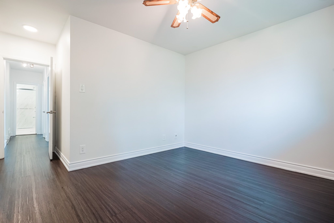
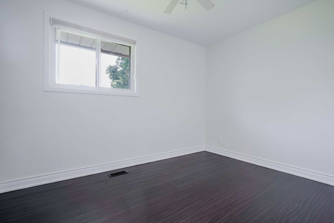
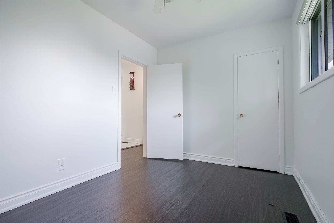
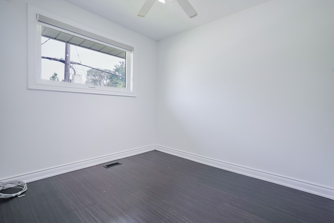
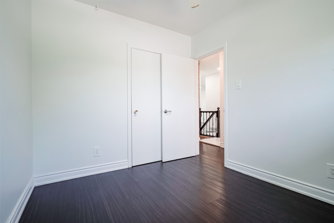
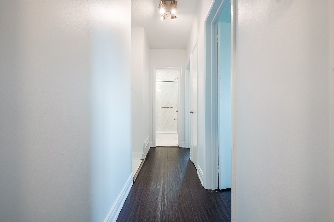
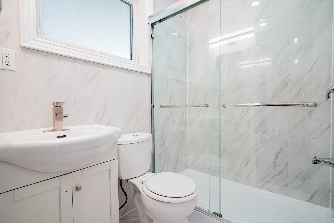
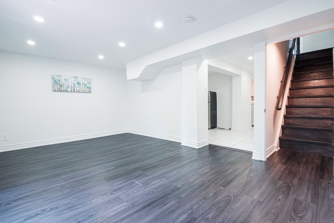
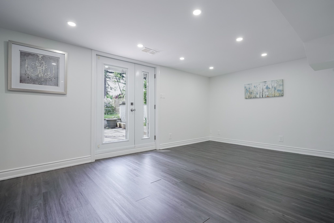
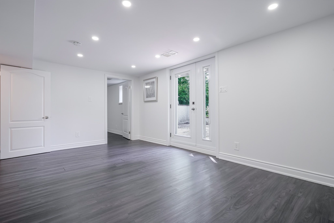

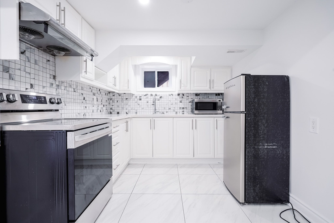
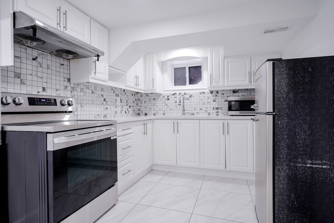
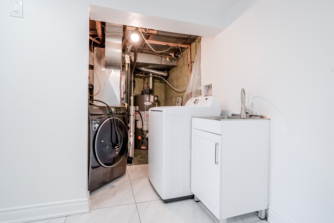
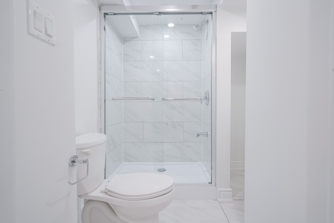
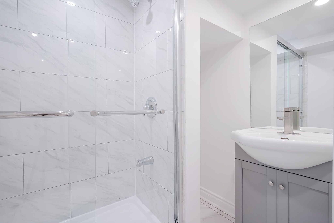
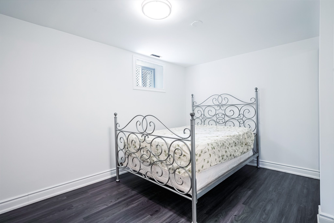
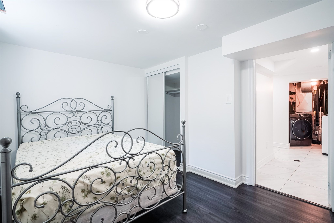

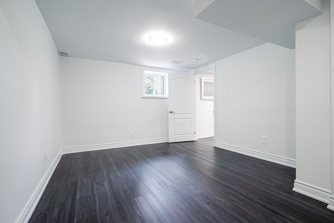
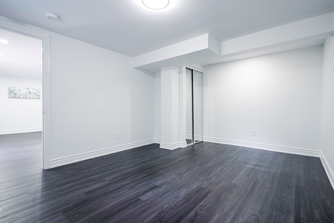

 Properties with this icon are courtesy of
TRREB.
Properties with this icon are courtesy of
TRREB.![]()
Amazing 3+2 Bedroom Home in a Family Friendly Neighborhood situated on a premium Ravine Lot. Recently Renovated with Newer Washroom, appliances, pot lights , kitchen and many more. Recently Painted. Walk Out Basement with Large Yard backing onto Curran Hall Park. close Proximity to Schools, TTC Transit Shopping And many Amenities that Scarborough has to offer. Basement / Lower Level Offers 2 Rooms with a separate Kitchen. Located Near Hwy 401 And Close To Scarborough Town Centre, Uoft Scarborough And Centennial College.
- HoldoverDays: 90
- Architectural Style: 2-Storey
- Property Type: Residential Freehold
- Property Sub Type: Detached
- DirectionFaces: North
- GarageType: None
- Directions: Orton Park & Lawrence
- Parking Features: Available, Private
- ParkingSpaces: 2
- Parking Total: 2
- WashroomsType1: 1
- WashroomsType1Level: Main
- WashroomsType2: 1
- WashroomsType2Level: Basement
- BedroomsAboveGrade: 3
- BedroomsBelowGrade: 2
- Interior Features: Other
- Basement: Finished
- Cooling: Central Air
- HeatSource: Gas
- HeatType: Forced Air
- LaundryLevel: Lower Level
- ConstructionMaterials: Brick, Stone
- Roof: Asphalt Shingle
- Pool Features: None
- Sewer: Sewer
- Foundation Details: Concrete
- Parcel Number: 062550148
- LotSizeUnits: Feet
- LotDepth: 123.05
- LotWidth: 50.06
| School Name | Type | Grades | Catchment | Distance |
|---|---|---|---|---|
| {{ item.school_type }} | {{ item.school_grades }} | {{ item.is_catchment? 'In Catchment': '' }} | {{ item.distance }} |

