$949,900
$38,10044 Tineta Crescent, Toronto, ON M1S 2Y6
Agincourt South-Malvern West, Toronto,
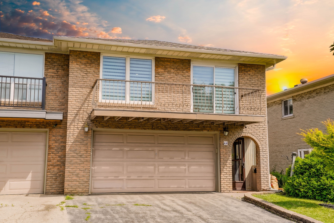
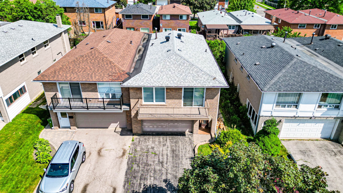
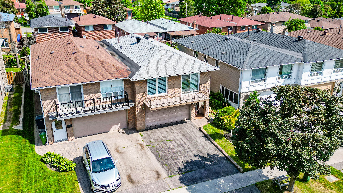
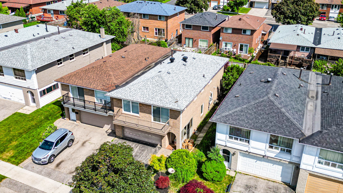
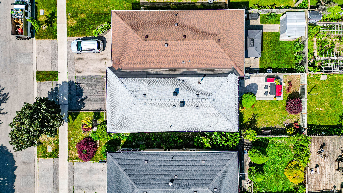
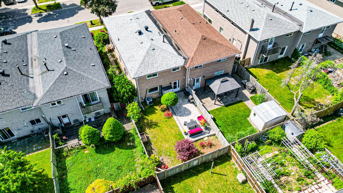
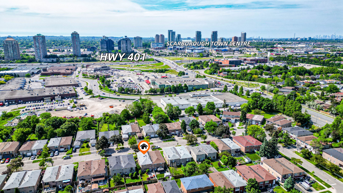
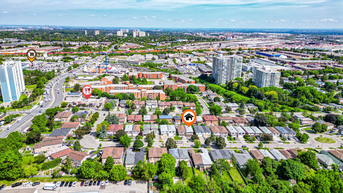
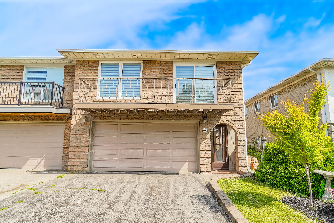
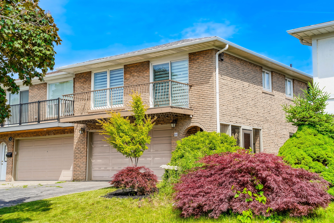
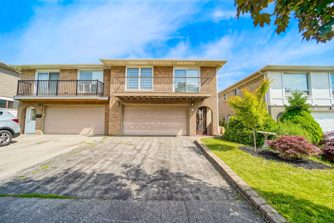
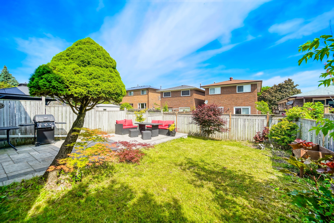
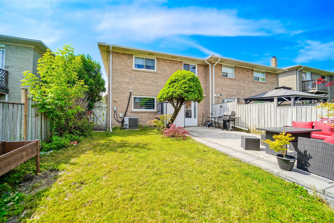
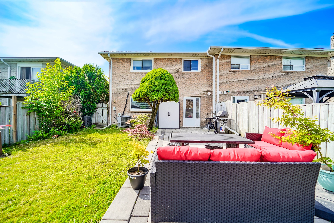
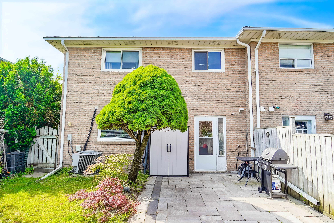
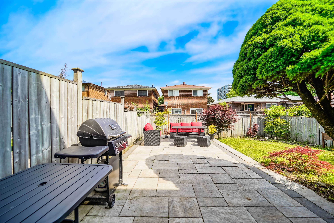
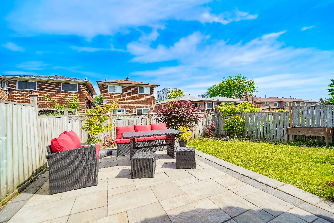
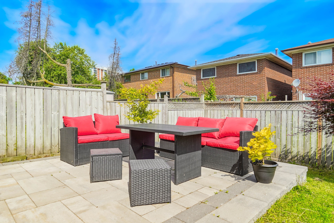
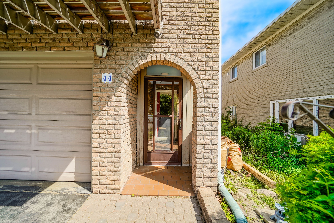
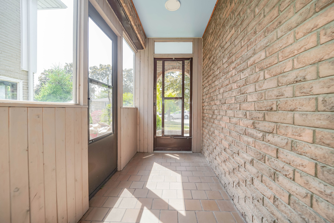
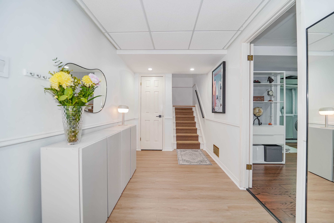
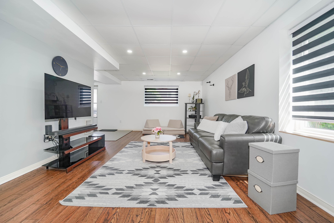
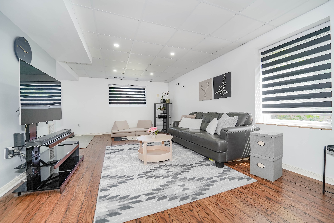
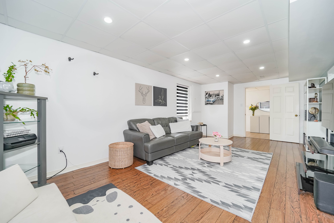
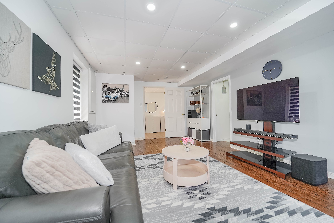
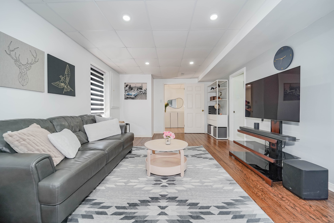
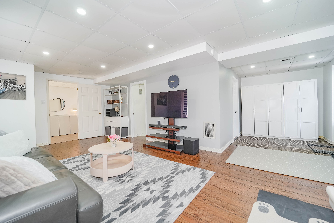
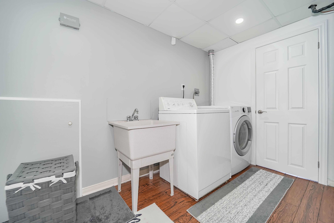
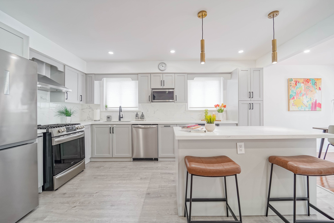
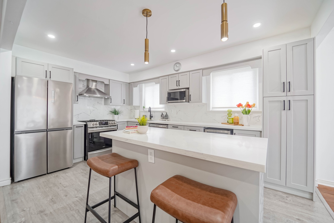
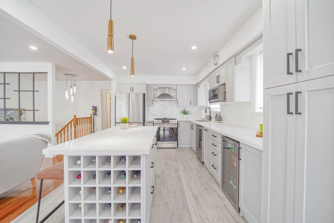
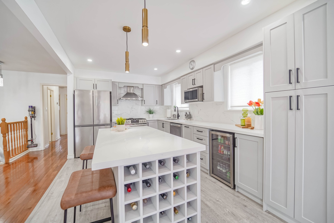
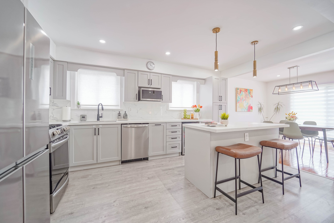
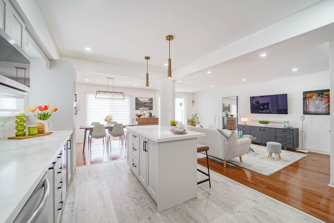
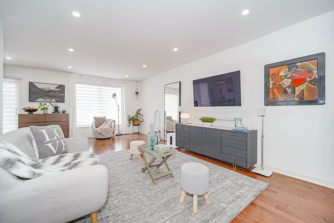
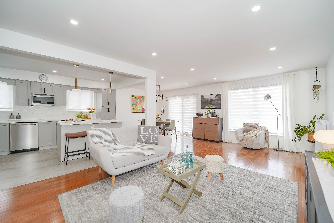
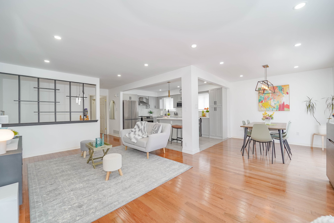
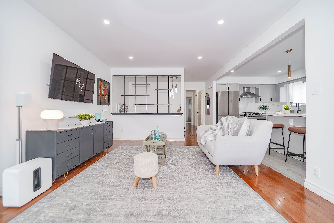
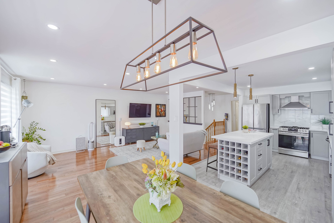
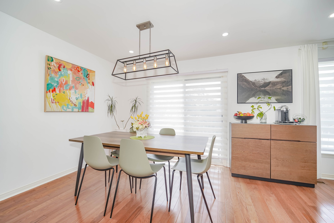
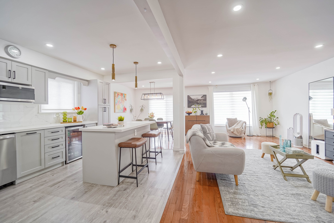
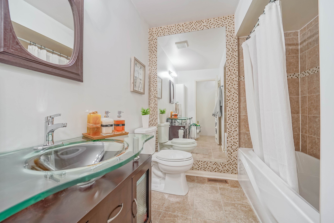
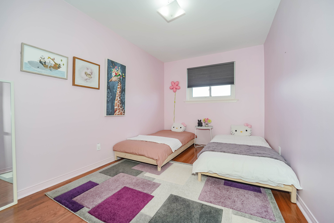
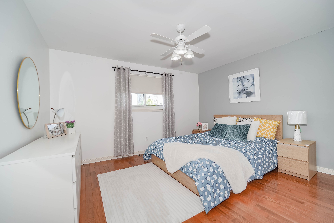
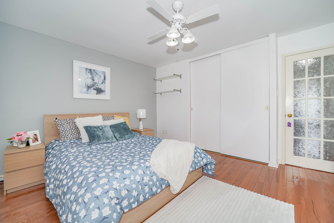
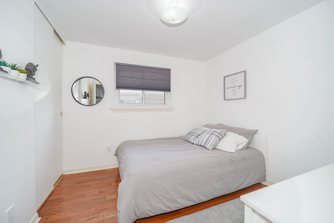
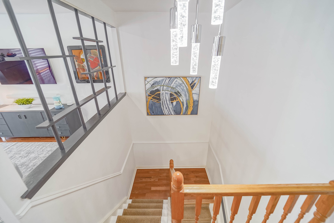
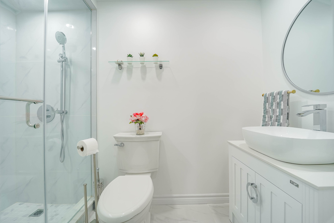
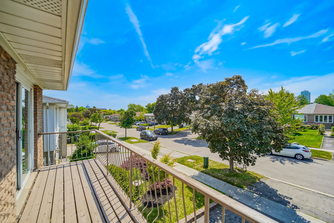
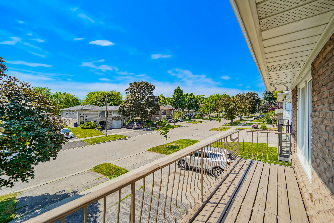
 Properties with this icon are courtesy of
TRREB.
Properties with this icon are courtesy of
TRREB.![]()
Discover the Perfect Blend of Comfort, Style, and Functionality at 44 Tineta Crescent! This Bright and Spacious 3 Bedroom, 2-Bathroom Semi-detached Raised Bungalow is nestled on a Quiet, Family-Friendly street in the Heart of Scarborough. Recently Renovated and Upgraded, this Move-in Ready home features an Open-Concept layout with generously sized bedrooms and a Modern Dream Chef's kitchen (2022) complete with a Centre Island and quality finishes throughout. This Fully Finished Basement with a Separate Entrance includes a Full Bathroom and a Large Living space ideal for extended family or a home office. Step outside and Enjoy your Private Backyard , featuring interlocking stone (2021) perfect for summer barbecues, gardening, or quiet relaxation. Additional upgrades include a new roof (2020) with a 10-year warranty, along with numerous interior improvements that reflect true pride of ownership. Appliances: Gas Stove (2021), Dryer (2021), Fridge (2022), Dishwasher(2022). NO RENTAL ITEMS: Hot Water Tank and Furnace (OWNED). Convenient Location Near Schools, Minutes in TTC Transit Bus Stop, STC Shopping Mall & 401Highways.
- HoldoverDays: 90
- Architectural Style: Bungalow-Raised
- Property Type: Residential Freehold
- Property Sub Type: Semi-Detached
- DirectionFaces: North
- GarageType: Attached
- Directions: SHEPPARD AVE E & MCCOWAN RD
- Tax Year: 2025
- Parking Features: Private
- ParkingSpaces: 2
- Parking Total: 4
- WashroomsType1: 1
- WashroomsType1Level: Main
- WashroomsType2: 1
- WashroomsType2Level: Lower
- BedroomsAboveGrade: 3
- Interior Features: Auto Garage Door Remote
- Basement: Finished, Separate Entrance
- Cooling: Central Air
- HeatSource: Gas
- HeatType: Forced Air
- ConstructionMaterials: Brick
- Roof: Shingles
- Pool Features: None
- Sewer: Sewer
- Foundation Details: Concrete
- Parcel Number: 061720110
- LotSizeUnits: Feet
- LotDepth: 112
- LotWidth: 30
| School Name | Type | Grades | Catchment | Distance |
|---|---|---|---|---|
| {{ item.school_type }} | {{ item.school_grades }} | {{ item.is_catchment? 'In Catchment': '' }} | {{ item.distance }} |

