$998,000
3050 Hollyberry Trail, Pickering, ON L1X 0N5
Rural Pickering, Pickering,
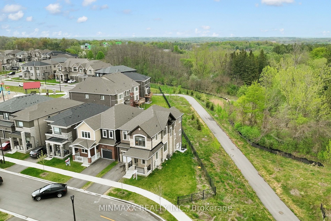
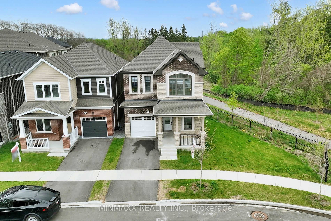

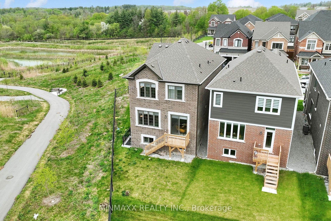
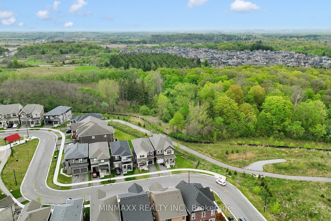
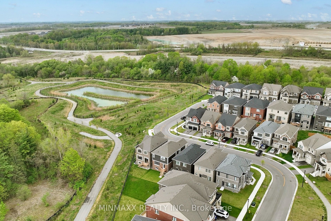
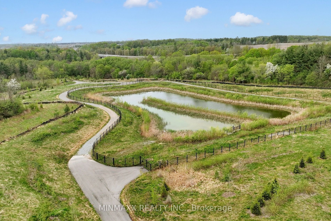
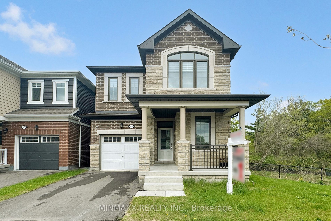
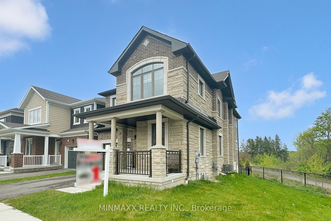
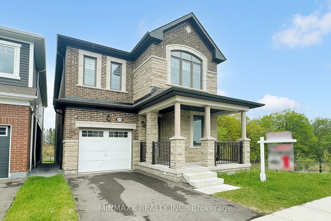
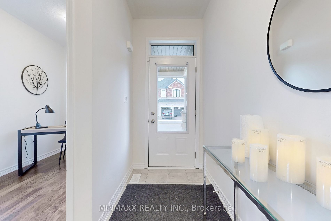
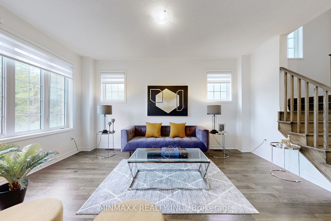
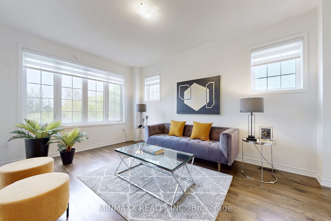
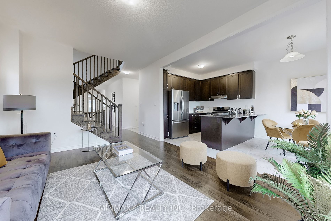
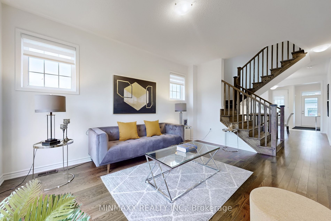
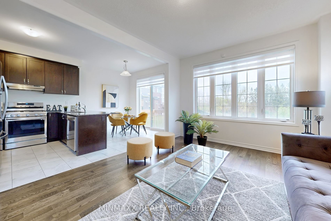
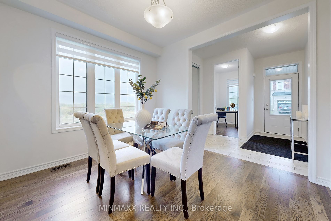
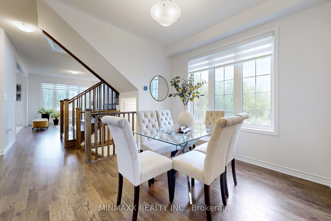
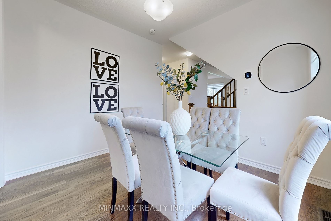
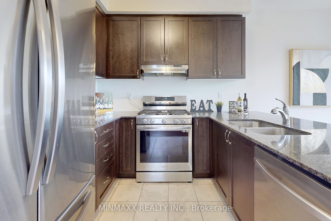
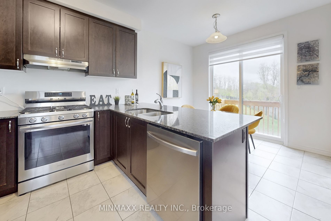


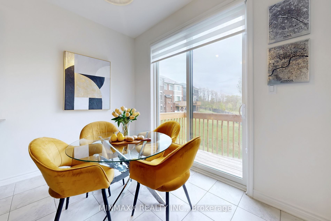
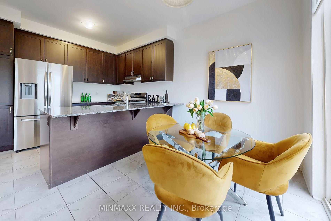
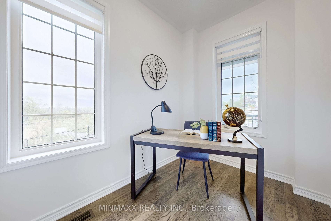
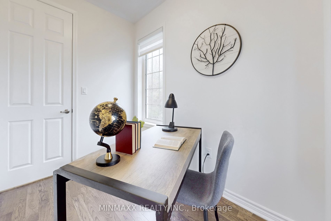
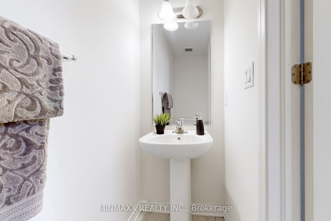
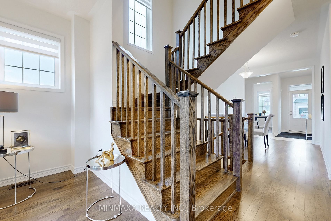
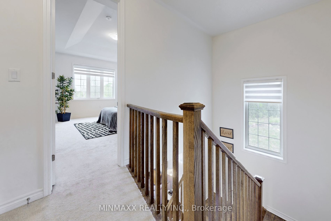
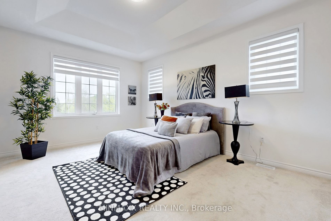
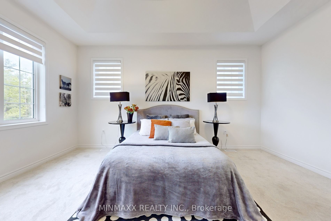
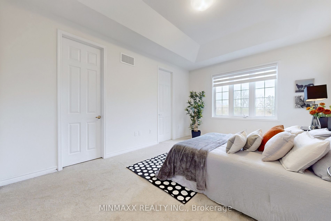
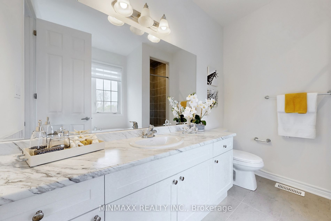
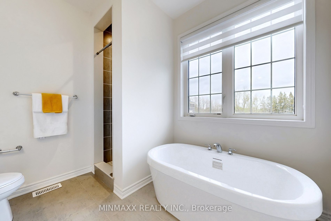
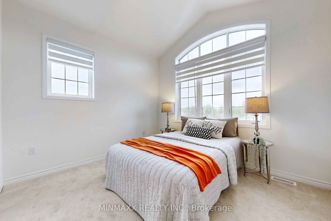
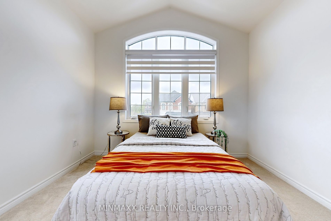
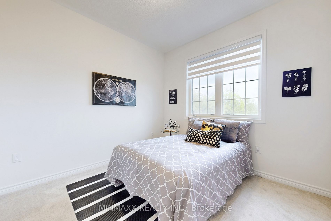
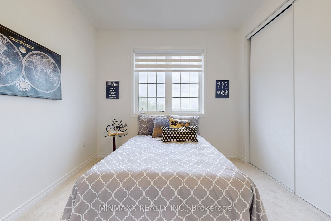
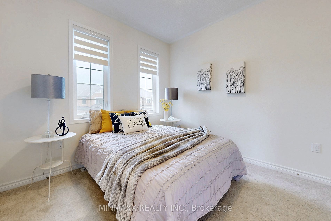
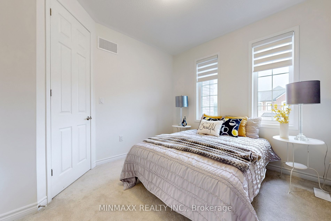
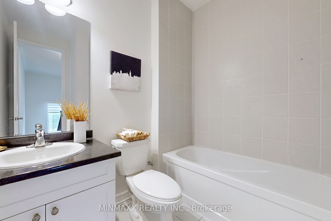
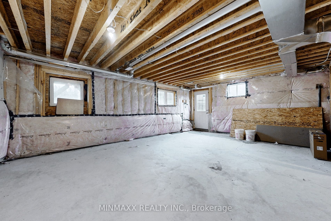
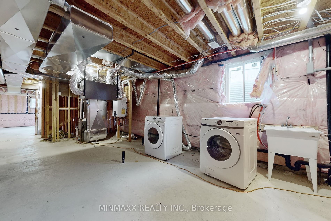
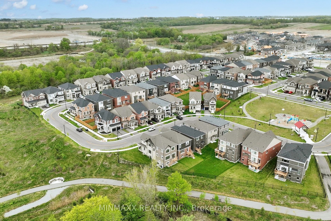
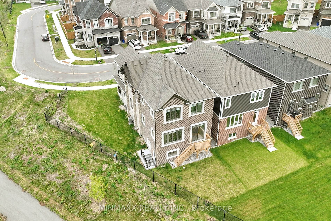
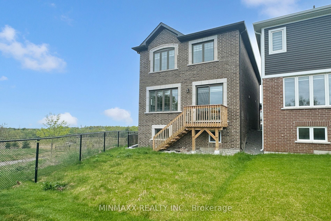
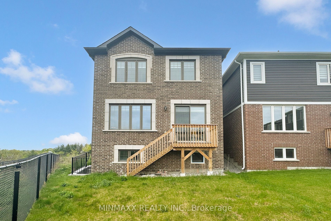
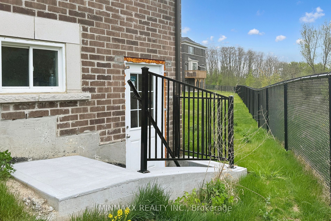
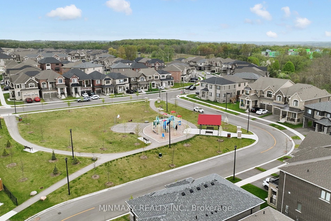
 Properties with this icon are courtesy of
TRREB.
Properties with this icon are courtesy of
TRREB.![]()
Absolutely The Best Lot And Location In The Entire Neighbourhood! Mattamy's ~2 Years New Fully Upgraded Popular 'Sherwood' Model In Most Desirable Seaton Whitevale Community. 4 Bedroom Detached Home W/Home Office And 3.5 Baths On Waterfront Lot Backing/Siding Onto Natural Ravine And Facing Pond Offering Panoramic Waterviews From All The Rooms. Upgraded Top To Bottom W/Over 200K Spent On Extras: 9 Foot Ceilings On Both Main And 2nd Floors, Hardwood Flooring & Hardwood Staircase, Upgraded Kitchen Cabinets, Granite Countertop, Breakfast Bar & Separate Breakfast Area, 3 Full Bathrooms On 2nd Floor Including Master Oasis Ensuite Bath + Half Bath On Main Flr. Master Bedroom W/Tray Ceiling Adding Additional Height + Huge W/I Closet. 2nd Bedroom W/4-Pc Ensuite. 3rd Bedroom W/Vaulted Ceiling And Waterviews From Side And Front. Good Sized 4th Br. Stainless Steel Appliances, Ac, GDO & Cold Room. Close To Amenities, Schools, Parks, Shopping, Places Of Worship, Golf, Seaton Trails, 407/401, Go Transit, 10 Mins To Pickering Town Centre.
- HoldoverDays: 90
- Architectural Style: 2-Storey
- Property Type: Residential Freehold
- Property Sub Type: Detached
- DirectionFaces: East
- GarageType: Attached
- Directions: Brock Rd/Whitevale Rd/Alexander Knox Rd
- Tax Year: 2024
- Parking Features: Private
- ParkingSpaces: 1
- Parking Total: 2
- WashroomsType1: 1
- WashroomsType1Level: Main
- WashroomsType2: 3
- WashroomsType2Level: Second
- BedroomsAboveGrade: 4
- BedroomsBelowGrade: 1
- Interior Features: Air Exchanger, Auto Garage Door Remote, In-Law Capability, On Demand Water Heater, Other
- Basement: Walk-Out, Full
- Cooling: Central Air
- HeatSource: Gas
- HeatType: Forced Air
- LaundryLevel: Lower Level
- ConstructionMaterials: Brick, Stone
- Exterior Features: Deck, Backs On Green Belt, Porch
- Roof: Asphalt Shingle
- Pool Features: None
- Sewer: Sewer
- Foundation Details: Concrete
- Parcel Number: 264020218
- LotSizeUnits: Feet
- LotDepth: 91.97
- LotWidth: 51.61
- PropertyFeatures: Cul de Sac/Dead End, Park, Ravine, River/Stream, Waterfront, School
| School Name | Type | Grades | Catchment | Distance |
|---|---|---|---|---|
| {{ item.school_type }} | {{ item.school_grades }} | {{ item.is_catchment? 'In Catchment': '' }} | {{ item.distance }} |

