$498,898
180 Bruce Street, Oshawa, ON L1H 1R3
Central, Oshawa,
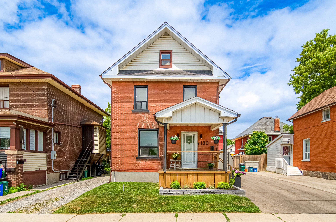
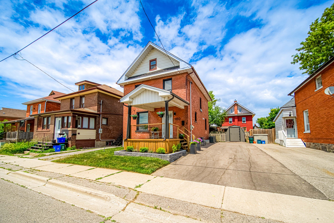

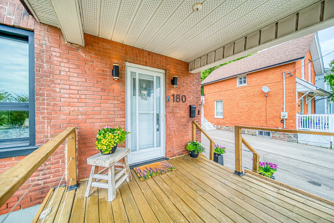
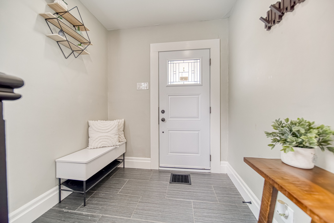
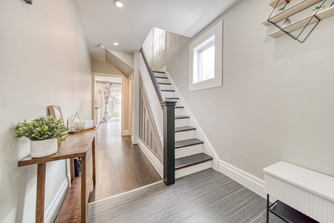
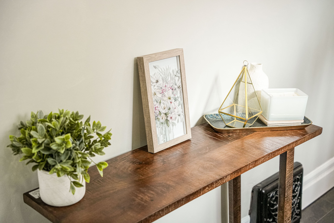
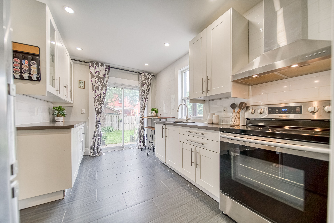
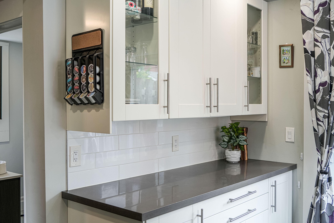
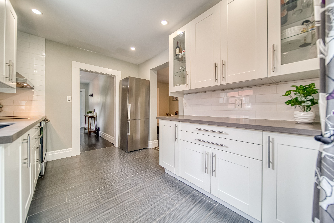
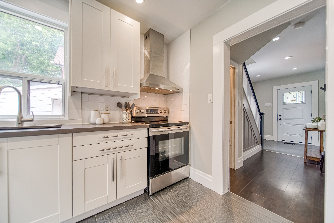

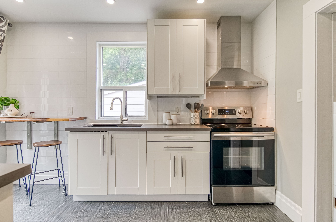
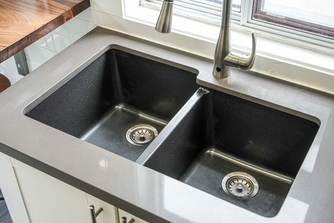
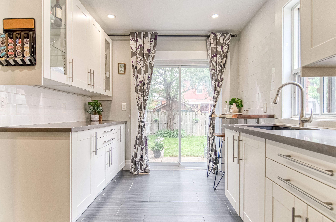
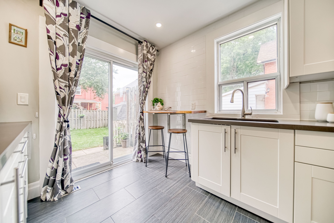
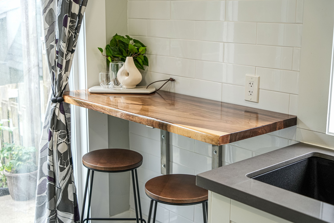
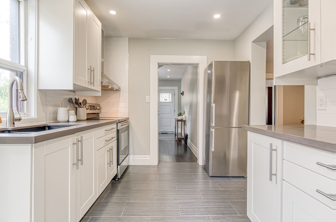
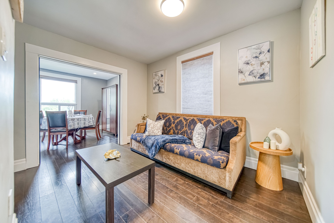
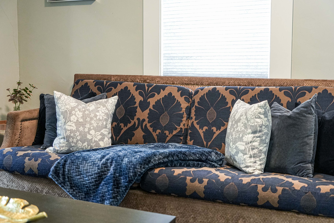
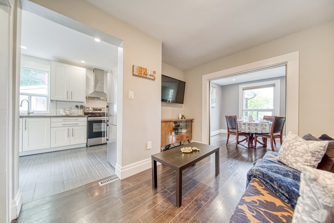
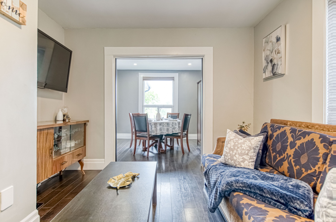
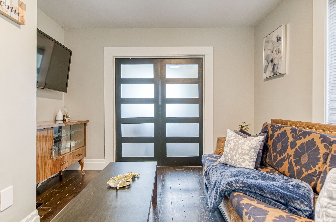
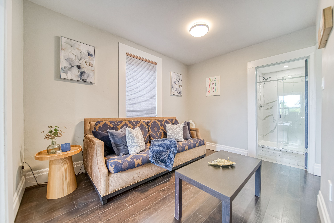
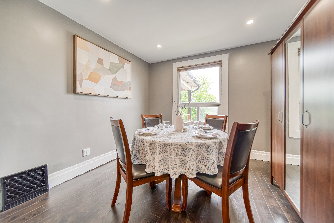
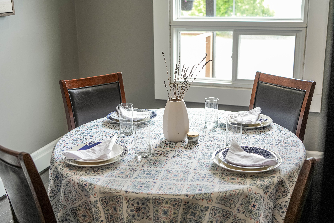
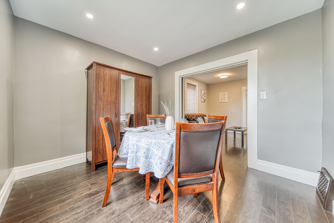
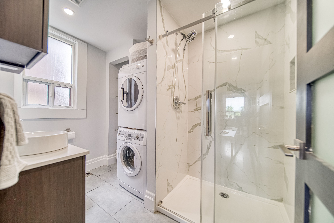
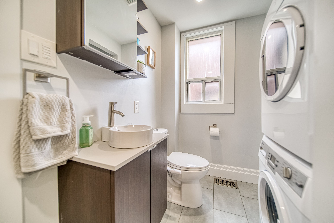
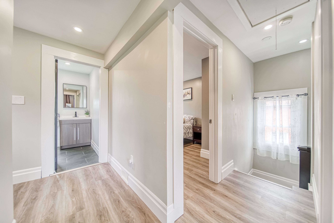
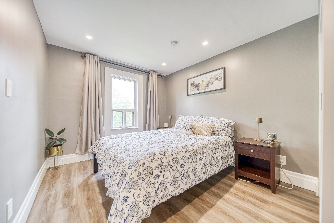
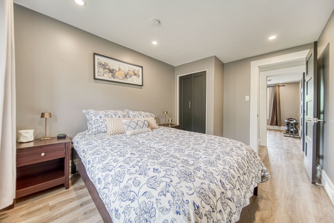
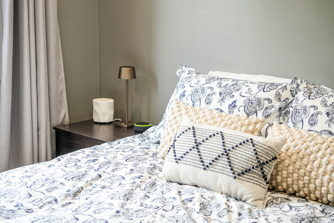
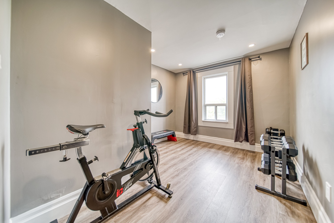
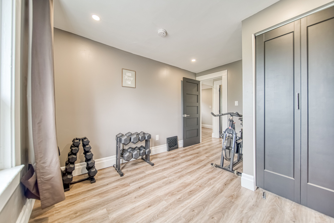
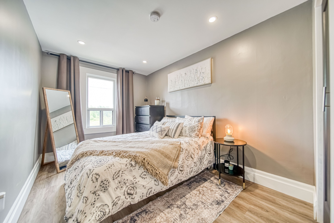
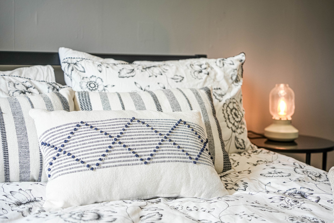
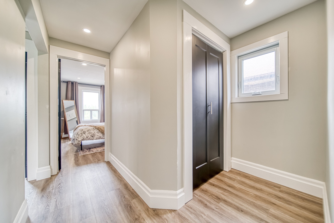
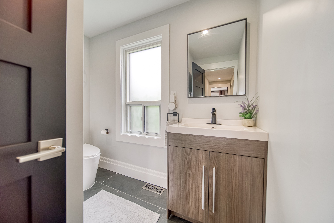
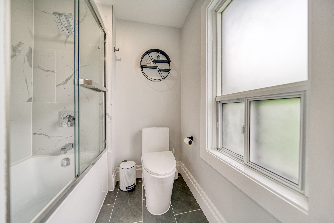
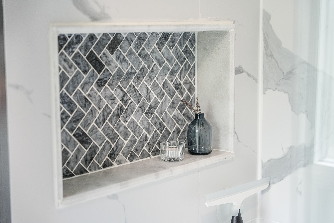
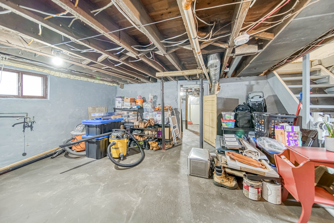
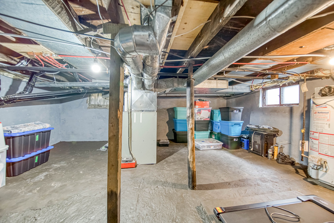
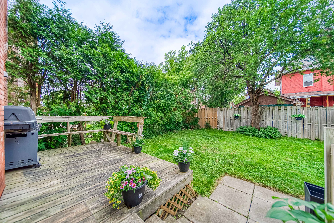
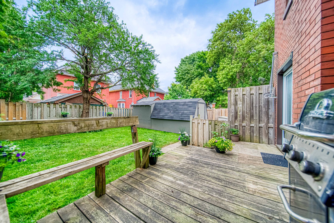
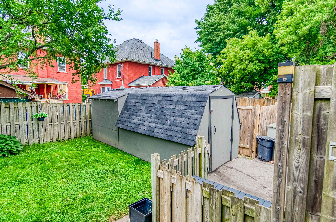
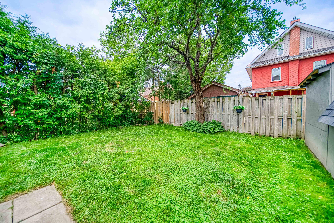
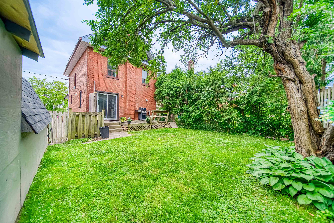
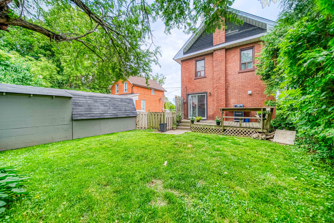
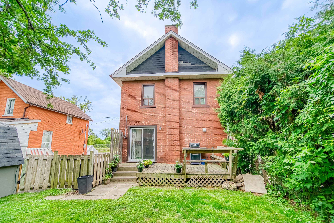
 Properties with this icon are courtesy of
TRREB.
Properties with this icon are courtesy of
TRREB.![]()
Elegantly renovated from the top to the bottom, this move-in-ready, detached legal duplex is ideal for growing families, first-time home buyers and investors! Perfectly situated in a convenient location just minutes from downtown, highway 401, Ontario Tech University (UOIT) campus, transit, shopping, dining and all essential amenities. This home features 3 spacious bedrooms with plenty of storage space, upgraded bathrooms, a formal dining room and a cozy living room with plenty of natural light throughout the property. The exquisitely fully renovated chef's kitchen, features S/S appliances, upgraded hood, elegant cabinets, quartz countertops with walk-out to the deck and fully fenced yard, perfect for entertaining and memorable family time. Aside from extensive interior upgrades enjoy the convenience of a newer driveway, exterior potlights,front porch landscaping for added curb appeal, and oversized shed offering exceptional storage for all your toys. The welcoming covered front porch completes the picture, making this charming home a truestandout. Do not miss your opportunity to own in one of the area's most convenient locations!
- HoldoverDays: 180
- Architectural Style: 2-Storey
- Property Type: Residential Freehold
- Property Sub Type: Detached
- DirectionFaces: North
- GarageType: None
- Directions: Bruce St/Ritson Rd
- Tax Year: 2025
- Parking Features: Available
- ParkingSpaces: 3
- Parking Total: 3
- WashroomsType1: 1
- WashroomsType1Level: Main
- WashroomsType2: 1
- WashroomsType2Level: Second
- BedroomsAboveGrade: 3
- Interior Features: Carpet Free, Storage Area Lockers
- Basement: None
- Cooling: Central Air
- HeatSource: Gas
- HeatType: Forced Air
- ConstructionMaterials: Brick
- Roof: Shingles
- Pool Features: None
- Sewer: Sewer
- Foundation Details: Unknown
- Parcel Number: 163510162
- LotSizeUnits: Feet
- LotDepth: 81.67
- LotWidth: 37.5
- PropertyFeatures: Fenced Yard, Golf, Hospital, Public Transit, School
| School Name | Type | Grades | Catchment | Distance |
|---|---|---|---|---|
| {{ item.school_type }} | {{ item.school_grades }} | {{ item.is_catchment? 'In Catchment': '' }} | {{ item.distance }} |

