$999,990
83 Lipton Crescent, Whitby, ON L1R 1W9
Pringle Creek, Whitby,
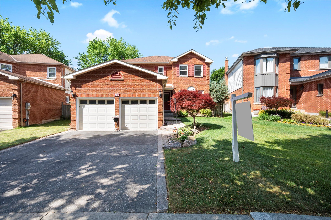
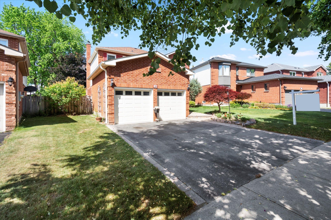
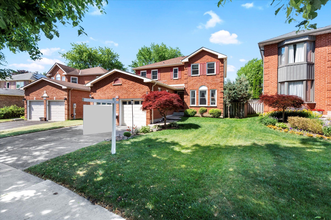
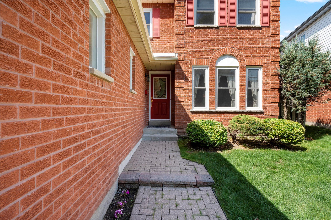
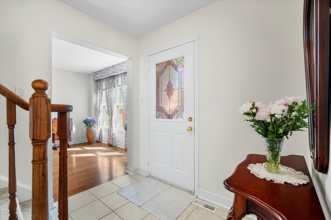
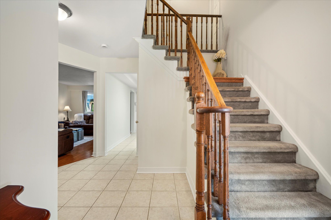
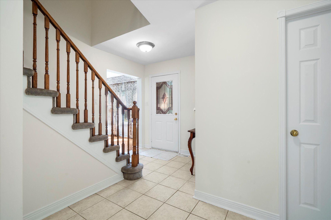
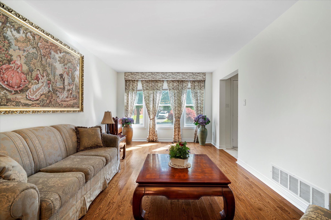
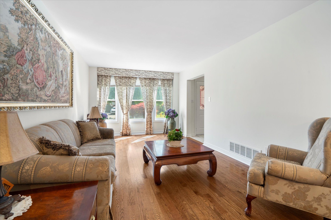
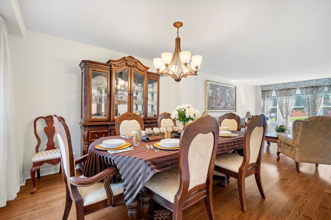
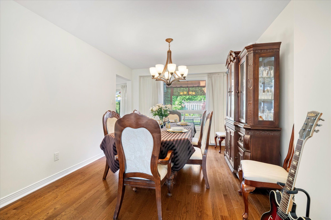
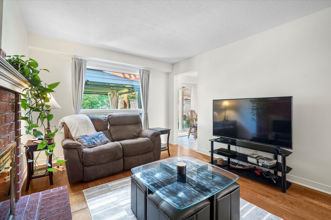
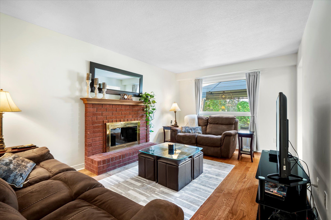
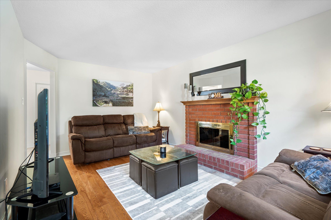
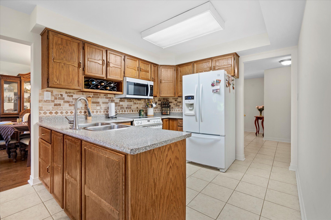
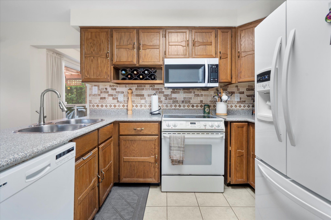
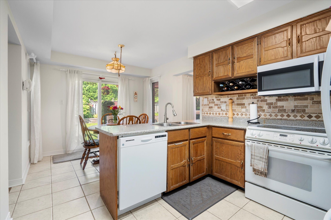

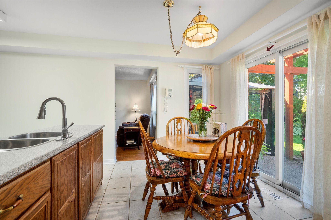
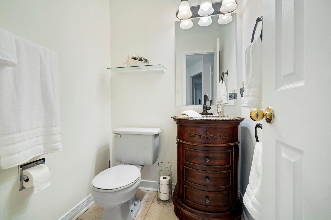
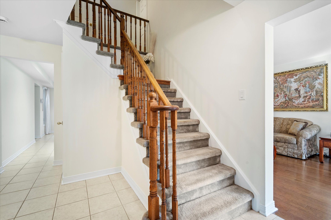
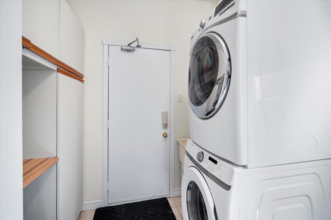

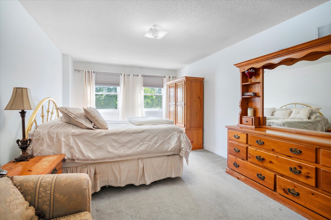
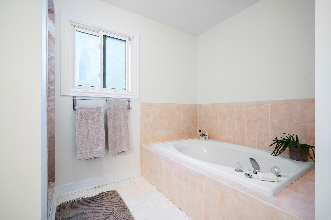
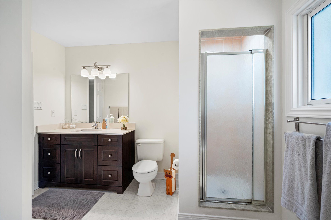
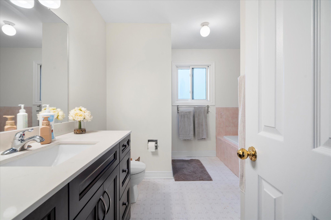
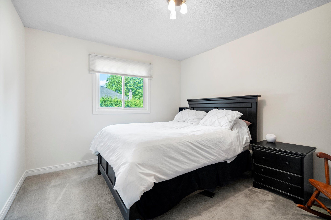
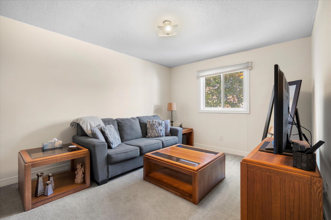
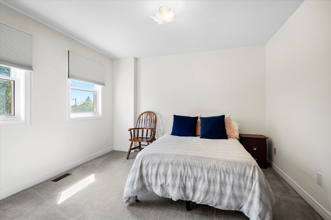
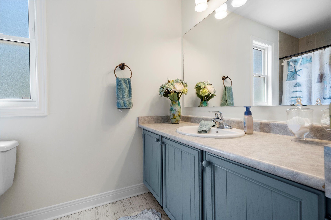
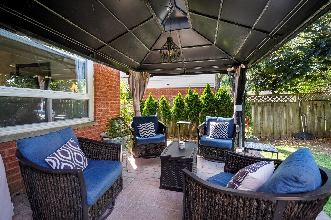
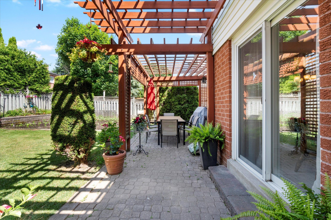
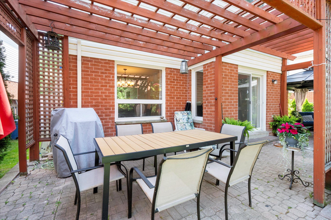
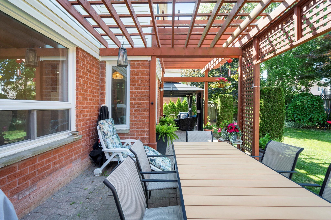

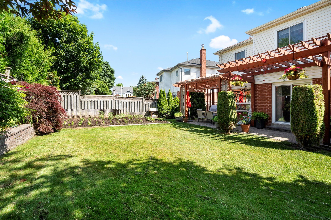
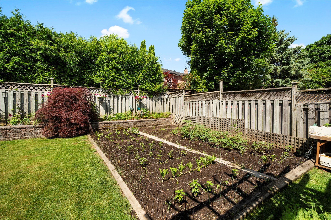
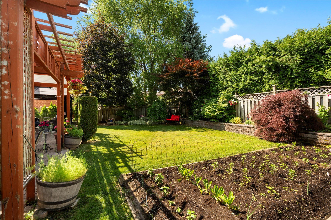
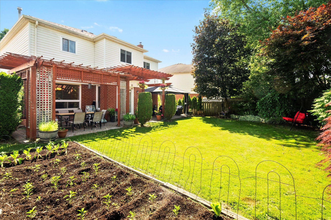
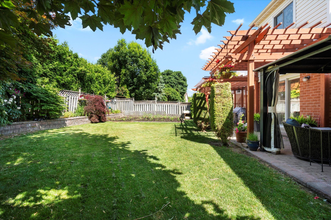
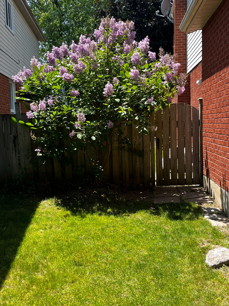
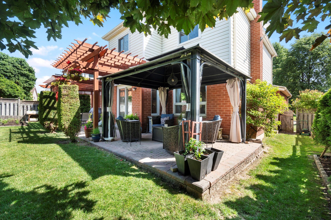
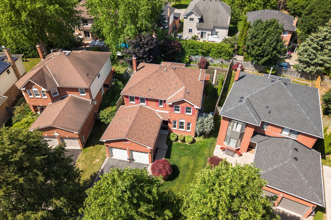
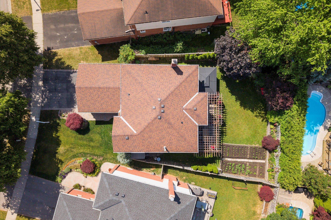
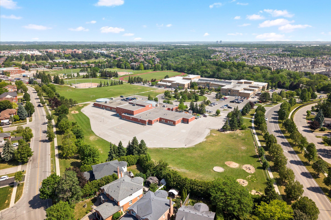
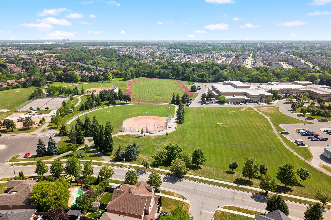
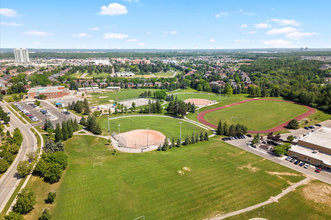
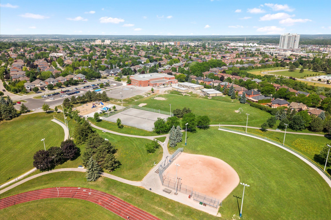
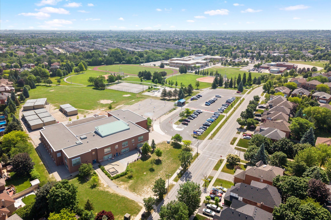
 Properties with this icon are courtesy of
TRREB.
Properties with this icon are courtesy of
TRREB.![]()
Welcome to 83 Lipton Cres in the sought out Fallingbrook area. Original owners have lovingly maintained this home for over 30 years. Hardwood floors throughout the main floor with ceramic floors in the kitchen and breakfast area. The home has been freshly painted & have had several updates; Professionally installed new Roof & Eaves in 2023, installed new windows by Nordic Windows, & the Furnace & A/C was replaced recently. Enjoy large family gatherings in your oversized dining/living area. Cozy up in the family room by the fire. The kitchen is centered in the house with a breakfast area and a walkout to the backyard. The yard is beautiful with a patio, gazebo and pergola and wonderful gardens. The primary is very spacious w/walk in closet, ensuite and updated vanity. The is a wonderful family oriented community with numerous grade schools with in walking distance. Two high schools with in walking distance. This vibrant area is also surrounded by parks, great sport facilities, close to shopping and transit. Settle in to this wonderful family home to live, love & grow!
- HoldoverDays: 90
- Architectural Style: 2-Storey
- Property Type: Residential Freehold
- Property Sub Type: Detached
- DirectionFaces: West
- GarageType: Attached
- Directions: Garden St and Dryden Blvd
- Tax Year: 2025
- Parking Features: Private
- ParkingSpaces: 2
- Parking Total: 4
- WashroomsType1: 1
- WashroomsType1Level: Main
- WashroomsType2: 1
- WashroomsType2Level: Second
- WashroomsType3: 1
- WashroomsType3Level: Second
- BedroomsAboveGrade: 4
- Fireplaces Total: 1
- Interior Features: Auto Garage Door Remote, Central Vacuum, Floor Drain
- Basement: Unfinished
- Cooling: Central Air
- HeatSource: Gas
- HeatType: Forced Air
- LaundryLevel: Main Level
- ConstructionMaterials: Brick, Vinyl Siding
- Roof: Unknown
- Pool Features: None
- Sewer: Sewer
- Foundation Details: Other
- LotSizeUnits: Feet
- LotDepth: 112.62
- LotWidth: 40.1
- PropertyFeatures: Fenced Yard, Library, Place Of Worship, Public Transit, Rec./Commun.Centre, School
| School Name | Type | Grades | Catchment | Distance |
|---|---|---|---|---|
| {{ item.school_type }} | {{ item.school_grades }} | {{ item.is_catchment? 'In Catchment': '' }} | {{ item.distance }} |

