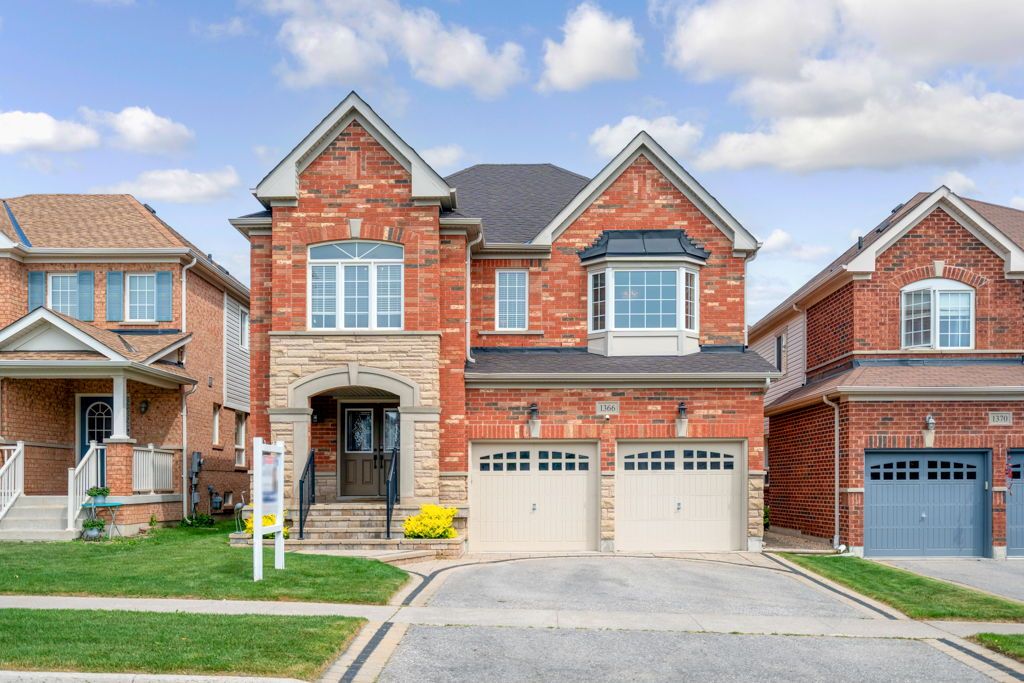$899,900
1366 Harlstone Crescent, Oshawa, ON L1K 0N4
Taunton, Oshawa,
 Properties with this icon are courtesy of
TRREB.
Properties with this icon are courtesy of
TRREB.![]()
Welcome to this elegant and meticulously maintained 3095 sq ft, 4-bedroom, 4-bathroom residence, where timeless style meets modern comfort in a truly family-friendly setting. From the moment you arrive, a charming covered porch sets the tone for the warmth and sophistication that awaits within. Step through the front door into a bright, open-concept main floor, where rich hardwood floors flow seamlessly through the sun-drenched living and dining rooms, perfect for entertaining or quiet evenings at home. The formal family room offers a refined yet inviting atmosphere, anchored by a cozy fireplace. At the heart of the home lies the contemporary kitchen, a true culinary haven featuring quartz countertops, ceramic tile flooring, a centre island with a breakfast bar, custom backsplash, and a generous breakfast area overlooking the lush backyard. From here, step out onto the expansive deck with a natural gas hook-up, ideal for al fresco dining and summer gatherings. Upstairs, a second-floor family room offers a versatile space bathed in natural light ideal as a media lounge, office, or play area. The spacious primary suite is a private retreat, complete with plush Berber carpet, a luxurious 4-piece ensuite, and a walk-in closet. A private 4-piece ensuite enhances the second bedroom, while the third and fourth bedrooms share a well-appointed Jack-and-Jill bathroom, perfect for siblings or guests. Additional highlights include a convenient main floor laundry room, an unfinished basement awaiting your personal vision, and a double car garage offering ample storage and parking. Nestled in a welcoming, family-oriented neighbourhood, this home offers both tranquility and convenience, with generous living spaces and thoughtful details throughout. This 3095 sq ft home is more than just a home it's the backdrop for a lifetime of memories. Don't miss your chance to make it yours.
- HoldoverDays: 90
- Architectural Style: 2-Storey
- Property Type: Residential Freehold
- Property Sub Type: Detached
- DirectionFaces: North
- GarageType: Built-In
- Directions: East on Woodstream then South on Esterbrook and West on Harlstone
- Tax Year: 2024
- ParkingSpaces: 2
- Parking Total: 4
- WashroomsType1: 1
- WashroomsType1Level: Main
- WashroomsType2: 3
- WashroomsType2Level: Second
- BedroomsAboveGrade: 4
- Interior Features: Water Heater, Auto Garage Door Remote
- Basement: Full, Unfinished
- Cooling: Central Air
- HeatSource: Gas
- HeatType: Forced Air
- LaundryLevel: Main Level
- ConstructionMaterials: Brick
- Exterior Features: Deck
- Roof: Asphalt Shingle
- Pool Features: None
- Sewer: Sewer
- Foundation Details: Concrete
- Parcel Number: 162721600
- LotSizeUnits: Feet
- LotDepth: 119.75
- LotWidth: 40.03
- PropertyFeatures: Fenced Yard, Park, School, Public Transit
| School Name | Type | Grades | Catchment | Distance |
|---|---|---|---|---|
| {{ item.school_type }} | {{ item.school_grades }} | {{ item.is_catchment? 'In Catchment': '' }} | {{ item.distance }} |


