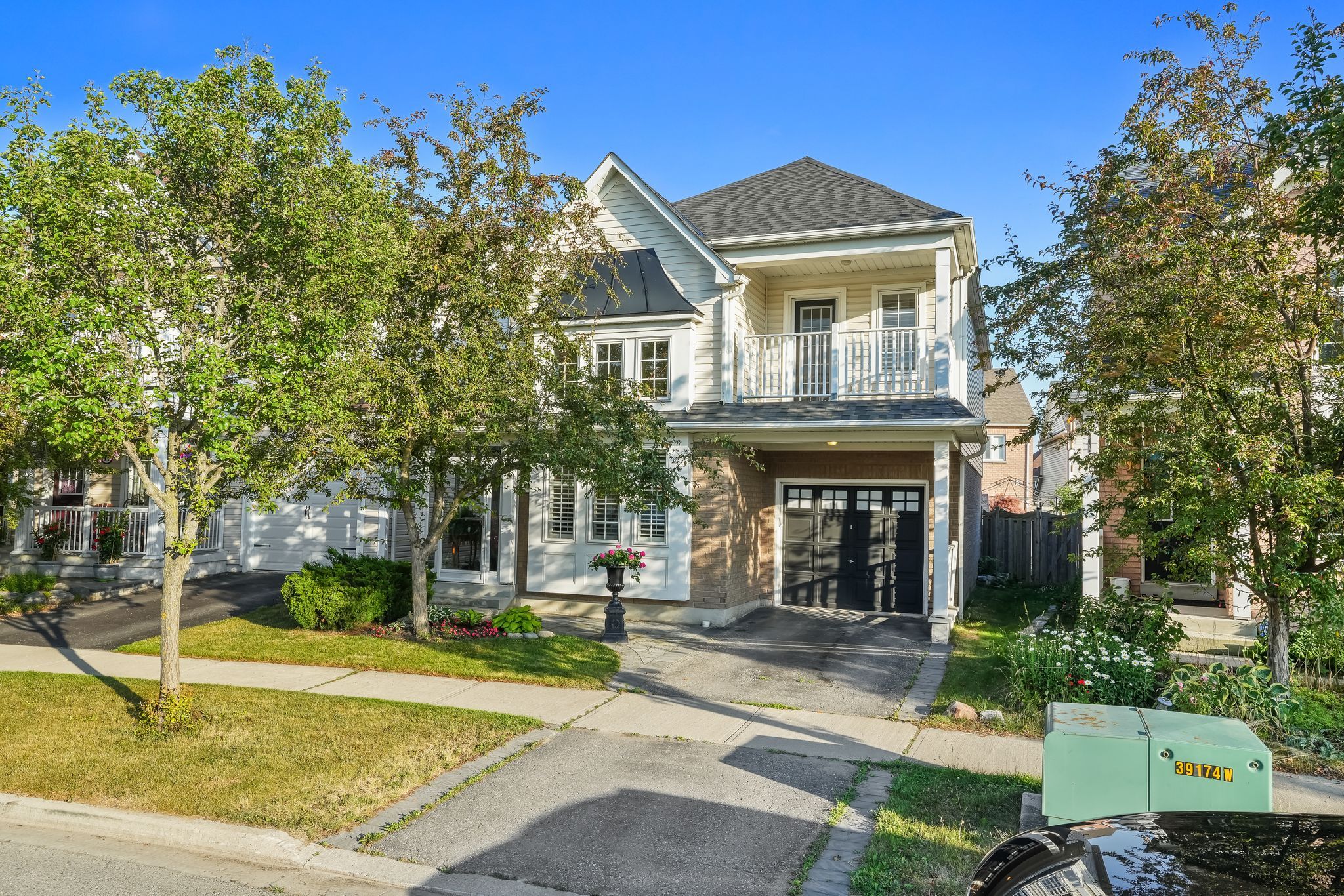$975,000
9 Holloway Drive, Ajax, ON L1Z 1M5
South East, Ajax,
 Properties with this icon are courtesy of
TRREB.
Properties with this icon are courtesy of
TRREB.![]()
This charming two storey brick home in Ajax's Lakeside South East area offers three bedrooms and three bathrooms, with roughly 1,900 square feet of comfortable living space. As you step inside, vaulted ceilings and warm hardwood floors create a bright, welcoming atmosphere. The family room centers around a cozy fireplace, and the generous kitchen - complete with stainless steel appliances - opens into the dining and living areas, making it perfect for everyday life or entertaining. Upstairs, the main bedroom offers a private four piece ensuite ample closet space, while two additional bedrooms share a full bath. A handy second floor laundry room adds convenience. Downstairs, the unfinished basement gives you a blank canvas to create a rec room, office, gym - or simply extra storage. Outside, you're greeted by a classic brick facade and a mature, quiet street. The attached single car garage plus driveway for two make life easy for families or commuters. Located just a short walk from Ajax Waterfront Park and Lynde Shores Conservation Area, the home is surrounded by green space, trails, and parks. Everyday needs are well met: grocery stores, cafes, and restaurants are nearby and there's easy access to Kingston Rd, Port Union Rd, the 401, and TTC bus routes. Schools in the area include Carruthers Creek Public, Sy. Bernadette Catholic, and Ajax High. The home strikes a beautiful balance between functional layout and inviting character. Vaulted ceilings and hardwood floors add warmth, while the unfinished basement offers flexibility to customize. Whether you're a growing family, considering downsizing, or just need flexible space, this home adapts to your lifestyle. Don't miss out on this Lakeside Ajax gem.
- HoldoverDays: 90
- Architectural Style: 2-Storey
- Property Type: Residential Freehold
- Property Sub Type: Detached
- DirectionFaces: South
- GarageType: Attached
- Directions: Bayley St E to Audley Rd S to Holloway Dr
- Tax Year: 2025
- Parking Features: Private
- ParkingSpaces: 1
- Parking Total: 2
- WashroomsType1: 1
- WashroomsType1Level: Ground
- WashroomsType2: 1
- WashroomsType2Level: Second
- WashroomsType3: 1
- WashroomsType3Level: Second
- BedroomsAboveGrade: 3
- Fireplaces Total: 1
- Interior Features: Carpet Free
- Basement: Unfinished
- Cooling: Central Air
- HeatSource: Gas
- HeatType: Forced Air
- ConstructionMaterials: Aluminum Siding, Brick
- Roof: Asphalt Shingle
- Pool Features: None
- Sewer: Sewer
- Foundation Details: Unknown
- LotSizeUnits: Feet
- LotDepth: 85.17
- LotWidth: 32.7
- PropertyFeatures: Greenbelt/Conservation, Hospital, Lake/Pond, Library, Place Of Worship, School Bus Route
| School Name | Type | Grades | Catchment | Distance |
|---|---|---|---|---|
| {{ item.school_type }} | {{ item.school_grades }} | {{ item.is_catchment? 'In Catchment': '' }} | {{ item.distance }} |


