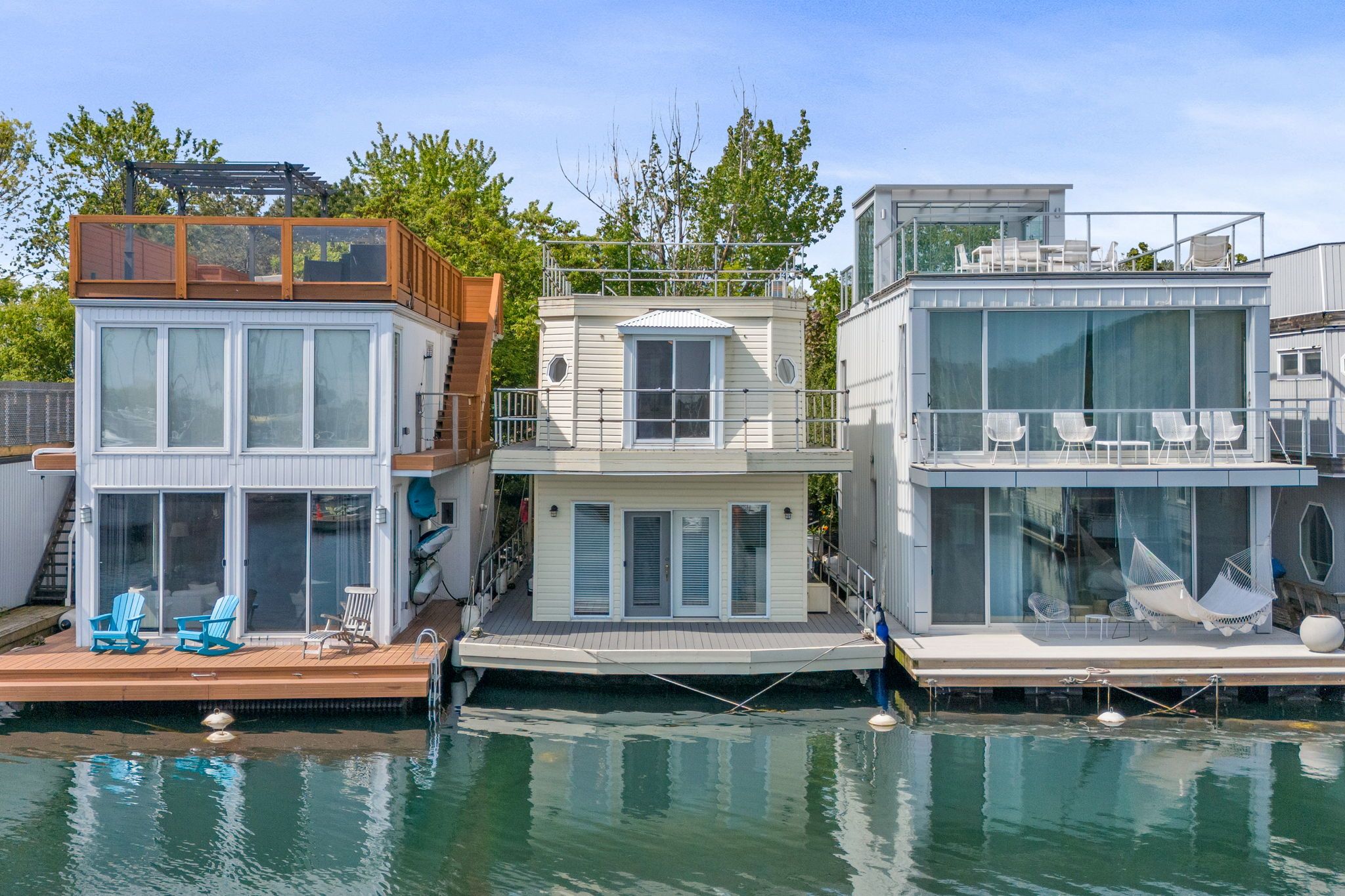$759,000
7 Brimley Road S 8, Toronto E08, ON M1M 3W3
Cliffcrest, Toronto,
 Properties with this icon are courtesy of
TRREB.
Properties with this icon are courtesy of
TRREB.![]()
Not many Torontonians know about this hidden treasure tucked away in the waterfront float homes community. You can live there year-round, unaware that you are in the big city. The two-story house has two bedrooms, one regular bathroom with a tub and one powder room. On each level there is an access to the deck with breath taking view of the lake and far away vistas. Main floor has an open concept kitchen combined with a living and dining area. This is a fully functional home, with the spectacular calming presence of the lake. To fully appreciate its uniqueness, you need to come and experience this amazing location, see the view of the lake and the entire Bluffers Park. Close to a Go Station, nearby stores on Kingston with easy access to downtown Toronto!
- HoldoverDays: 90
- Architectural Style: 2-Storey
- Property Type: Residential Freehold
- Property Sub Type: Modular Home
- DirectionFaces: East
- GarageType: None
- Directions: South of Kingston Rd down Brimley
- Tax Year: 2025
- Parking Features: Reserved/Assigned
- ParkingSpaces: 2
- Parking Total: 2
- WashroomsType1: 1
- WashroomsType1Level: Main
- WashroomsType2: 1
- WashroomsType2Level: Second
- BedroomsAboveGrade: 2
- Interior Features: Water Heater
- Basement: None
- Cooling: Wall Unit(s)
- HeatSource: Electric
- HeatType: Forced Air
- LaundryLevel: Main Level
- ConstructionMaterials: Vinyl Siding
- Exterior Features: Deck, Year Round Living, Patio, Fishing, Recreational Area
- Roof: Membrane, Flat, Metal
- Pool Features: None
- Waterfront Features: Winterized
- Sewer: Septic
- Foundation Details: Insulated Concrete Form
- LotSizeUnits: Feet
- LotDepth: 46.26
- LotWidth: 22
- PropertyFeatures: Lake Access, Clear View, Beach, Waterfront, Park, Marina
| School Name | Type | Grades | Catchment | Distance |
|---|---|---|---|---|
| {{ item.school_type }} | {{ item.school_grades }} | {{ item.is_catchment? 'In Catchment': '' }} | {{ item.distance }} |


