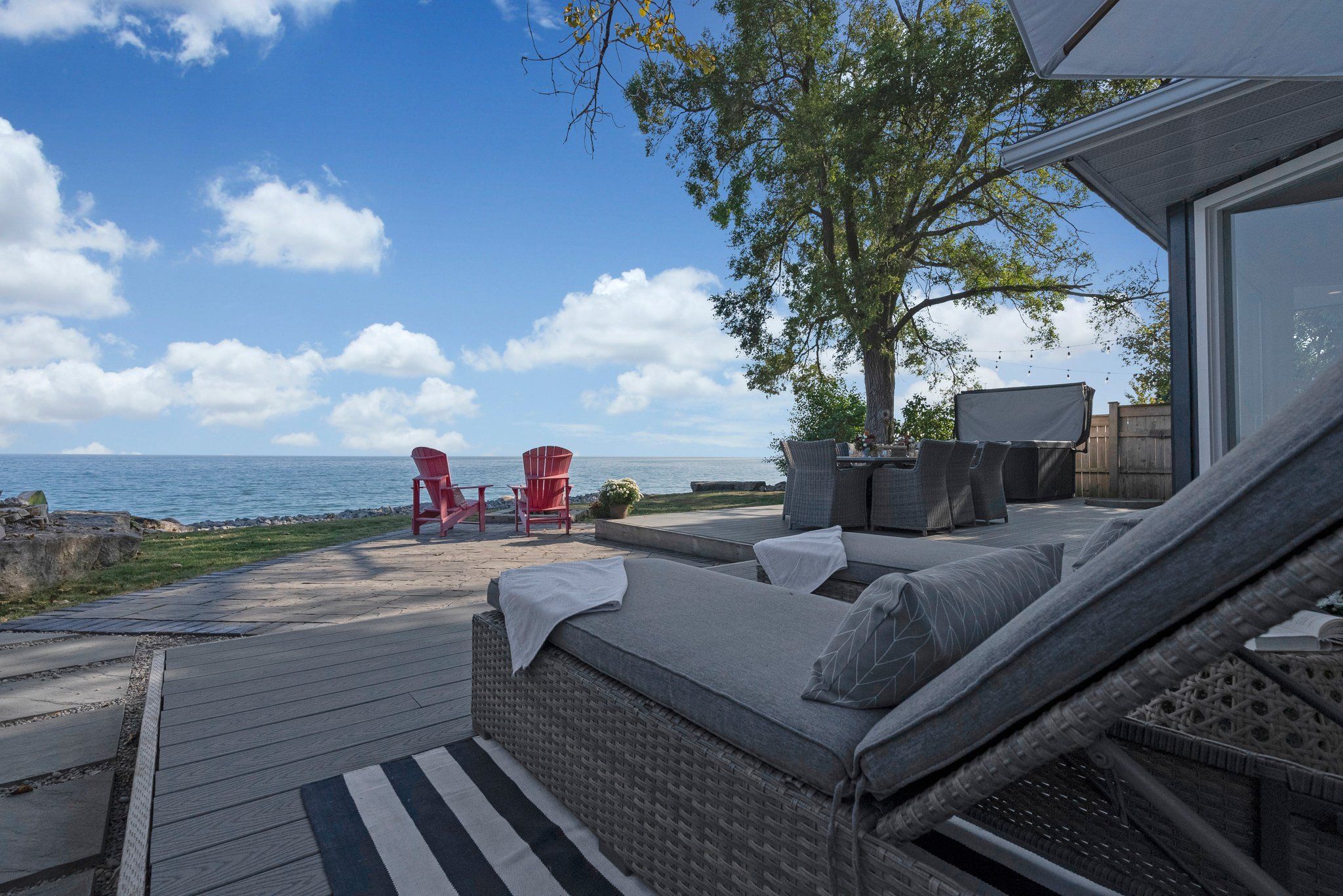$1,699,900
141 Cedar Crest Beach Road, Clarington, ON L1C 5R2
Bowmanville, Clarington,
 Properties with this icon are courtesy of
TRREB.
Properties with this icon are courtesy of
TRREB.![]()
Bespoke Waterfront Bungalow with Magazine-Worthy Interiors. Step into elevated lakeside living in this exceptional bungalow nestled in a rare, private waterfront enclave on Lake Ontario. With sunrise views and the soothing sound of waves just outside your door. The sophisticated primary suite is a serene retreat, featuring vaulted ceilings, a walk-in closet, a spa-inspired ensuite with heated marble floors, and direct access to a south-facing deck overlooking the lake. At the heart of the home, the gourmet kitchen is a chefs dream, flooded with natural light from a central skylight and offering uninterrupted lake views. Outfitted with premium Thermador Professional appliances, including a commercial-grade column fridge/freezer, pot filler, and a retractable pass-through window, it opens onto an expansive lakeside entertaining space. Designed for connection and comfort, the open-concept living and dining areas flow effortlessly, anchored by a striking floor-to-ceiling stone gas fireplace and vaulted ceilings. A sun-drenched atrium/flex space with four skylights connects seamlessly to the front foyer, offering even more versatility. Entertain with ease in the second wing of the home, which features a full secondary kitchen with island seating, a spacious games or family room with rich hardwood floors, 12-ft sliding glass doors to the garden, an additional bedroom, and a 3-piece bath. A detached double garage, with a seasonal loft above. Complete with a kitchen, 3-piece bath, walk-in closet, and a charming wood-burning fireplace, this space has potential for guests, a studio space, or a private home office. Set on a ~300-ft deep lot, this property has been thoughtfully renovated and landscaped to perfection. Highlights include expansive Trex composite decking, a lakeside fire pit, hot tub, cozy courtyard, French-inspired vegetable garden, and a garden shed. Every detail has been curated for beauty, comfort, and ease!
- HoldoverDays: 90
- Architectural Style: Bungalow
- Property Type: Residential Freehold
- Property Sub Type: Detached
- DirectionFaces: South
- GarageType: Detached
- Directions: Take Liberty St South Bowmanville;Turn right onto Lake Rd;Turn right onto E Shore Dr;Turn right onto W Beach Rd;Slight left to stay on W Beach Rd; Turn right onto Cove Rd;Cove Rd turns slightly right & becomes Cedar Crest Beach Rd,141 on the left
- Tax Year: 2025
- Parking Features: Private
- ParkingSpaces: 4
- Parking Total: 6
- WashroomsType1: 1
- WashroomsType1Level: Main
- WashroomsType2: 1
- WashroomsType2Level: Main
- WashroomsType3: 1
- WashroomsType3Level: Main
- BedroomsAboveGrade: 2
- Fireplaces Total: 1
- Interior Features: On Demand Water Heater, Countertop Range, Guest Accommodations, Auto Garage Door Remote, Carpet Free, In-Law Capability, Water Purifier, Water Heater Owned
- Basement: Crawl Space
- Cooling: Central Air
- HeatSource: Propane
- HeatType: Forced Air
- LaundryLevel: Main Level
- ConstructionMaterials: Board & Batten
- Exterior Features: Hot Tub, Landscaped, Patio, Deck, Privacy
- Roof: Asphalt Shingle
- Pool Features: None
- Waterfront Features: Other
- Sewer: Septic
- Water Source: Dug Well
- Foundation Details: Poured Concrete
- Topography: Level
- Lot Features: Irregular Lot
- LotSizeUnits: Feet
- LotDepth: 289.85
- LotWidth: 48.38
- PropertyFeatures: Beach, Hospital, Park, Waterfront
| School Name | Type | Grades | Catchment | Distance |
|---|---|---|---|---|
| {{ item.school_type }} | {{ item.school_grades }} | {{ item.is_catchment? 'In Catchment': '' }} | {{ item.distance }} |


