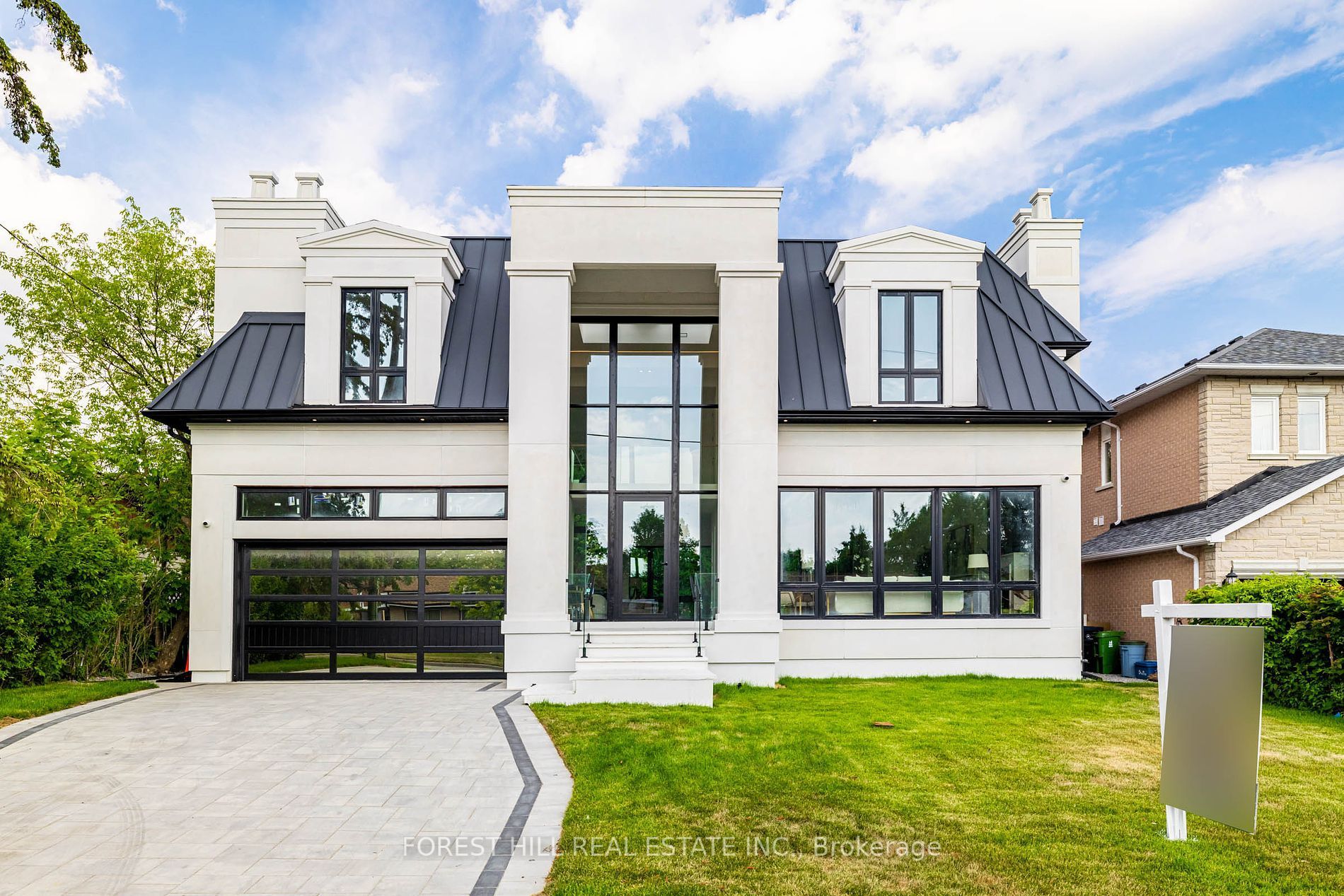$2,788,000
105 Castle Hill Drive, Toronto E05, ON M1T 2Y8
L'Amoreaux, Toronto,
 Properties with this icon are courtesy of
TRREB.
Properties with this icon are courtesy of
TRREB.![]()
Client Remarks**Spectacular 2 IN 1 Custom Built House with LEGAL UNIT BASEMENT APARTMENT** AND EXTRA SPACE IN BASEMENT FOR OWNER USE** True Architectural Showcasing With A Magnificent & Captivating Design** Luxurious* One Of The Biggest & Around 7000Sf Living Area(Inc Lower Level---Total 8 Washrooms)***FULL PRECAST STONE Facade, C-Built Home (Dramatic Elements: A PRIVATE 3 Stops ELEVATOR--2CARS TANDEM PKG GARAGE--HEATED FLOOR WHOLE MAIN FLOOR)-- DOUBLE HI CEILINGS:20' FOYER --19' FAM & 2 FULL KITCHENS(MAIN AND BASEMENT): -2FURANCES/CACS)*The Grand Foyer Greets You Upon Entry & leads You Into Stunning & Artfully-Designed living and Dinning Room W/Allowing Natural Sunlit Thru A Skylight* Spacious Open Concept Lr/Dr & Lavish Full Size Kitchen With Full-Sets Of Appliances & Gorgeous/Soaring Ceiling Family Room (20' Ceiling Heights) Overlooking Private Yard Thru Floor To Ceiling Window* Spa-Like/Chic Style Primary Ensuite Vaulted Ceilings & W/Out To Own Balcony* Each Bedroom Has Own Ensuite** Amazingly Bright-Spacious Lower Level with LIGAL Unit Basement *HUGE SOURCE OF INCOME$* With Floor To Ceiling Windows
- HoldoverDays: 90
- Architectural Style: 2-Storey
- Property Type: Residential Freehold
- Property Sub Type: Detached
- DirectionFaces: East
- GarageType: Built-In
- Directions: Finch Ave E/Kennedy Rd
- Tax Year: 2025
- Parking Features: Private
- ParkingSpaces: 4
- Parking Total: 6
- WashroomsType1: 1
- WashroomsType1Level: Second
- WashroomsType2: 3
- WashroomsType2Level: Second
- WashroomsType3: 3
- WashroomsType3Level: Basement
- WashroomsType4: 1
- WashroomsType4Level: Main
- BedroomsAboveGrade: 4
- BedroomsBelowGrade: 2
- Interior Features: Auto Garage Door Remote, Built-In Oven, Carpet Free, Central Vacuum, Other
- Basement: Finished with Walk-Out, Apartment
- Cooling: Central Air
- HeatSource: Gas
- HeatType: Forced Air
- LaundryLevel: Upper Level
- ConstructionMaterials: Stone
- Exterior Features: Deck
- Roof: Metal
- Pool Features: None
- Sewer: Sewer
- Foundation Details: Concrete
- LotSizeUnits: Feet
- LotDepth: 120
- LotWidth: 62.5
- PropertyFeatures: Park, Place Of Worship, Rec./Commun.Centre, Other, Public Transit, School
| School Name | Type | Grades | Catchment | Distance |
|---|---|---|---|---|
| {{ item.school_type }} | {{ item.school_grades }} | {{ item.is_catchment? 'In Catchment': '' }} | {{ item.distance }} |


